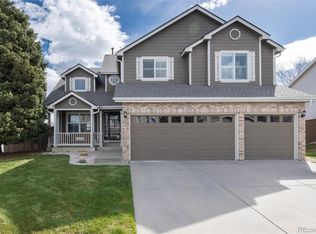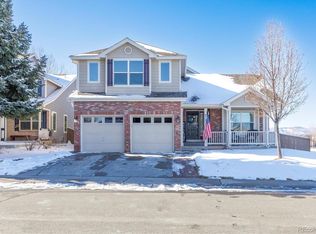Sold for $750,000
$750,000
9714 Spring Hill Street, Highlands Ranch, CO 80129
3beds
3,393sqft
Single Family Residence
Built in 1993
7,579 Square Feet Lot
$746,000 Zestimate®
$221/sqft
$3,187 Estimated rent
Home value
$746,000
$709,000 - $783,000
$3,187/mo
Zestimate® history
Loading...
Owner options
Explore your selling options
What's special
Enjoy the beautiful mountain views from your front porch! Welcome to your stunning new home in the heart of Highlands Ranch! This meticulously maintained 3 bedroom, 3 bathroom gem boasts vaulted ceilings, hardwood flooring, and an abundance of natural sunlight throughout. Step into the inviting living room, perfect for entertaining guests or unwinding after a long day. The adjacent dining room leads seamlessly into the updated kitchen, complete with stainless steel appliances and plenty of counter space. Enjoy casual meals in the bright and airy eat-in kitchen area, overlooking the picturesque backyard. Cozy up by the fireplace in the spacious family room, ideal for gathering with loved ones. The main level also features a convenient laundry room and a beautifully updated half bath. Upstairs you’ll discover a versatile loft space which could easily be converted into 4th bedroom as it has a closet, also perfect for a home office or additional living area. Retreat to the spacious primary bedroom featuring a 5-piece ensuite bathroom and walk-in closet. Two additional bedrooms and a three quarter bath complete the upper level, providing plenty of space for family and guests. The unfinished basement, spanning 904 square feet, provides a blank canvas for you to create the space you’ve always dreamed of. Step outside to your private backyard and enjoy Colorado evenings on the spacious composite deck overlooking the yard. With its beautiful updates, prime location, this home is truly a rare find. Enjoy the convenience of being steps from Trailblazer Elementary School, minutes away from Chatfield Reservoir, and close to an array of shops and dining options. Don't miss your chance to make it yours! HOA = 4 state of the art rec. centers with work/out/indoor/outdoor pool and tennis/walking tracks, and so much more. https://hrcaonline.org/ to see HOA documents, classes offered child and adult. Walking, Biking, Hiking trail system throughout Highlands Ranch.
Zillow last checked: 8 hours ago
Listing updated: October 01, 2024 at 11:00am
Listed by:
Gifford Dudley 303-356-3947 g.dudley@att.net,
Coldwell Banker Realty 24,
Trish Dudley 303-995-7377,
Coldwell Banker Realty 24
Bought with:
Maddi Abercrombie, 100072698
Compass - Denver
Source: REcolorado,MLS#: 6632463
Facts & features
Interior
Bedrooms & bathrooms
- Bedrooms: 3
- Bathrooms: 3
- Full bathrooms: 1
- 3/4 bathrooms: 1
- 1/2 bathrooms: 1
- Main level bathrooms: 1
Primary bedroom
- Description: Vaulted, Hardwoods, Ceiling Fan, Private 5 Pc. Bathroom
- Level: Upper
- Area: 272 Square Feet
- Dimensions: 17 x 16
Bedroom
- Description: Secondary Bedroom With Ceiling Fan
- Level: Upper
- Area: 110 Square Feet
- Dimensions: 10 x 11
Bedroom
- Description: Secondary Bedroom Hardwoods And With Ceiling Fan
- Level: Upper
- Area: 117 Square Feet
- Dimensions: 13 x 9
Primary bathroom
- Description: 5 Pc. With Soaking Tub, Seperate Shower And 2 Sinks
- Level: Upper
Bathroom
- Description: Powder Room
- Level: Main
Bathroom
- Description: Secondary Bathroom With 2 Sinks
- Level: Upper
Dining room
- Description: Hardwoods, Spacious
- Level: Main
- Area: 143 Square Feet
- Dimensions: 11 x 13
Family room
- Description: Open From Kitchen Steps From Dining Room And Breakfast Nook
- Level: Main
- Area: 336 Square Feet
- Dimensions: 21 x 16
Kitchen
- Description: White Cabs, Granite, Island, Stainless
- Level: Main
- Area: 154 Square Feet
- Dimensions: 14 x 11
Laundry
- Description: Cabinets, Shelving, Sink
- Level: Main
- Area: 45 Square Feet
- Dimensions: 5 x 9
Living room
- Description: Hardwoods, Open, Airy, Bay Window, Ceiling Fan
- Level: Main
- Area: 143 Square Feet
- Dimensions: 11 x 13
Loft
- Description: Ceiling Fan, Hardwoods, Closet, Could Be The 4th Bedroom
- Level: Upper
- Area: 120 Square Feet
- Dimensions: 12 x 10
Heating
- Forced Air
Cooling
- Central Air
Appliances
- Included: Dishwasher, Disposal, Double Oven, Microwave, Oven, Range, Refrigerator
Features
- Ceiling Fan(s), Eat-in Kitchen, Five Piece Bath, Kitchen Island, Primary Suite, Vaulted Ceiling(s), Walk-In Closet(s)
- Flooring: Vinyl, Wood
- Windows: Window Coverings
- Basement: Crawl Space,Partial,Unfinished
- Number of fireplaces: 1
- Fireplace features: Family Room
Interior area
- Total structure area: 3,393
- Total interior livable area: 3,393 sqft
- Finished area above ground: 2,489
- Finished area below ground: 0
Property
Parking
- Total spaces: 2
- Parking features: Garage - Attached
- Attached garage spaces: 2
Features
- Levels: Two
- Stories: 2
- Patio & porch: Covered, Deck, Front Porch
Lot
- Size: 7,579 sqft
- Features: Sprinklers In Front, Sprinklers In Rear
Details
- Parcel number: R0364895
- Zoning: PDU
- Special conditions: Standard
Construction
Type & style
- Home type: SingleFamily
- Property subtype: Single Family Residence
Materials
- Brick, Frame, Wood Siding
- Roof: Composition
Condition
- Year built: 1993
Utilities & green energy
- Sewer: Public Sewer
- Water: Public
- Utilities for property: Cable Available, Electricity Connected
Community & neighborhood
Security
- Security features: Smoke Detector(s), Video Doorbell
Location
- Region: Highlands Ranch
- Subdivision: Highlands Ranch
HOA & financial
HOA
- Has HOA: Yes
- HOA fee: $168 quarterly
- Amenities included: Clubhouse, Fitness Center, Park, Playground, Pool, Tennis Court(s), Trail(s)
- Services included: Maintenance Grounds
- Association name: Highlands Ranch Community Association
- Association phone: 303-791-2500
Other
Other facts
- Listing terms: Cash,Conventional,FHA,VA Loan
- Ownership: Individual
- Road surface type: Paved
Price history
| Date | Event | Price |
|---|---|---|
| 4/9/2024 | Sold | $750,000+3.4%$221/sqft |
Source: | ||
| 3/23/2024 | Pending sale | $725,000$214/sqft |
Source: | ||
| 3/21/2024 | Listed for sale | $725,000+74.7%$214/sqft |
Source: | ||
| 6/4/2015 | Sold | $415,000$122/sqft |
Source: Public Record Report a problem | ||
| 5/1/2015 | Pending sale | $415,000$122/sqft |
Source: RE/MAX PROFESSIONALS #3114472 Report a problem | ||
Public tax history
| Year | Property taxes | Tax assessment |
|---|---|---|
| 2025 | $4,395 +0.2% | $43,680 -13.2% |
| 2024 | $4,387 +35.3% | $50,320 -1% |
| 2023 | $3,242 -3.9% | $50,810 +43.2% |
Find assessor info on the county website
Neighborhood: 80129
Nearby schools
GreatSchools rating
- 8/10Trailblazer Elementary SchoolGrades: PK-6Distance: 0.1 mi
- 6/10Ranch View Middle SchoolGrades: 7-8Distance: 0.7 mi
- 9/10Thunderridge High SchoolGrades: 9-12Distance: 0.7 mi
Schools provided by the listing agent
- Elementary: Trailblazer
- Middle: Ranch View
- High: Thunderridge
- District: Douglas RE-1
Source: REcolorado. This data may not be complete. We recommend contacting the local school district to confirm school assignments for this home.
Get a cash offer in 3 minutes
Find out how much your home could sell for in as little as 3 minutes with a no-obligation cash offer.
Estimated market value$746,000
Get a cash offer in 3 minutes
Find out how much your home could sell for in as little as 3 minutes with a no-obligation cash offer.
Estimated market value
$746,000

