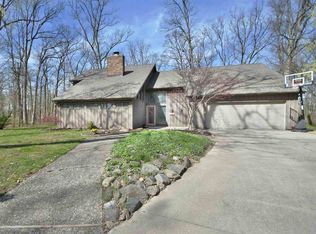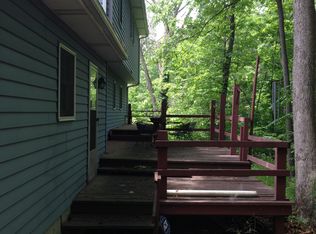Closed
$296,000
9714 Saratoga Rd, Fort Wayne, IN 46804
4beds
3,428sqft
Single Family Residence
Built in 1972
0.78 Acres Lot
$378,000 Zestimate®
$--/sqft
$2,892 Estimated rent
Home value
$378,000
$352,000 - $408,000
$2,892/mo
Zestimate® history
Loading...
Owner options
Explore your selling options
What's special
This traditional 2 story 4 Bed 2.5 bath home features a spacious kitchen, formal dining room, formal Living Room, formal family room and an additional main floor area for a potential 5th bedroom. The family room features a brick faced fireplace. the large kitchen includes a breakfast space and cabinets with roll out shelving. Between the garage and kitchen is a 1/2 bath/laundry combination. The west addition containing two additional rooms and a finished basement below would make a perfect guest space. The 2 car garage includes an additional shop space separate from the garage.The upper level master BR features a large walk-in closet and an en-suite bathroom. The other 3 spacious bedrooms include plenty of additional storage space built into the house. The property includes 2 lots that are mostly wooded allowing a semi private setting. Don't overlook the newer heat pump and roof!!!
Zillow last checked: 8 hours ago
Listing updated: February 18, 2023 at 08:37pm
Listed by:
Thomas Koeneman Cell:260-579-3007,
CENTURY 21 Bradley Realty, Inc
Bought with:
Jeffery H Walborn, RB14009073
Mike Thomas Assoc., Inc
Source: IRMLS,MLS#: 202240917
Facts & features
Interior
Bedrooms & bathrooms
- Bedrooms: 4
- Bathrooms: 3
- Full bathrooms: 2
- 1/2 bathrooms: 1
Bedroom 1
- Level: Upper
Bedroom 2
- Level: Upper
Dining room
- Level: Main
- Area: 144
- Dimensions: 12 x 12
Family room
- Level: Basement
- Area: 255
- Dimensions: 17 x 15
Kitchen
- Level: Main
- Area: 210
- Dimensions: 15 x 14
Living room
- Level: Main
- Area: 255
- Dimensions: 17 x 15
Office
- Level: Main
- Area: 240
- Dimensions: 20 x 12
Heating
- Electric, Forced Air, Heat Pump
Cooling
- Attic Fan, Heat Pump
Appliances
- Included: Range/Oven Hook Up Elec, Dishwasher, Microwave, Refrigerator, Washer, Electric Range, Electric Water Heater
- Laundry: Electric Dryer Hookup, Main Level, Washer Hookup
Features
- 1st Bdrm En Suite, Bookcases, Built-in Desk, Laminate Counters, Eat-in Kitchen, Entrance Foyer, Guest Quarters, Tub/Shower Combination
- Windows: Window Treatments, Blinds
- Basement: Partial,Concrete,Sump Pump
- Attic: Pull Down Stairs,Storage
- Number of fireplaces: 1
- Fireplace features: Family Room, One
Interior area
- Total structure area: 3,980
- Total interior livable area: 3,428 sqft
- Finished area above ground: 2,828
- Finished area below ground: 600
Property
Parking
- Total spaces: 2
- Parking features: Attached, Garage Door Opener, Concrete
- Attached garage spaces: 2
- Has uncovered spaces: Yes
Features
- Levels: Two
- Stories: 2
- Patio & porch: Porch Covered
- Exterior features: Workshop
Lot
- Size: 0.78 Acres
- Dimensions: 175X195
- Features: Corner Lot, Few Trees, 0-2.9999, Wooded, City/Town/Suburb
Details
- Parcel number: 021122426002.000075
Construction
Type & style
- Home type: SingleFamily
- Architectural style: Colonial
- Property subtype: Single Family Residence
Materials
- Aluminum Siding
- Foundation: Slab
- Roof: Asphalt,Shingle
Condition
- New construction: No
- Year built: 1972
Utilities & green energy
- Sewer: City
- Water: City
Community & neighborhood
Location
- Region: Fort Wayne
- Subdivision: Liberty Hills
HOA & financial
HOA
- Has HOA: Yes
- HOA fee: $50 annually
Other
Other facts
- Listing terms: Cash,Conventional,FHA,USDA Loan
Price history
| Date | Event | Price |
|---|---|---|
| 2/17/2023 | Sold | $296,000+0.3% |
Source: | ||
| 1/11/2023 | Pending sale | $295,000 |
Source: | ||
| 11/20/2022 | Price change | $295,000-9.2% |
Source: | ||
| 10/13/2022 | Listed for sale | $325,000 |
Source: | ||
Public tax history
| Year | Property taxes | Tax assessment |
|---|---|---|
| 2024 | $3,014 -7.5% | $325,600 +4.5% |
| 2023 | $3,259 +16.1% | $311,700 +3.6% |
| 2022 | $2,807 +6% | $300,900 +12.6% |
Find assessor info on the county website
Neighborhood: Liberty Hill
Nearby schools
GreatSchools rating
- 7/10Haverhill Elementary SchoolGrades: K-5Distance: 0.2 mi
- 6/10Summit Middle SchoolGrades: 6-8Distance: 0.8 mi
- 10/10Homestead Senior High SchoolGrades: 9-12Distance: 1 mi
Schools provided by the listing agent
- Elementary: Haverhill
- Middle: Summit
- High: Homestead
- District: MSD of Southwest Allen Cnty
Source: IRMLS. This data may not be complete. We recommend contacting the local school district to confirm school assignments for this home.
Get pre-qualified for a loan
At Zillow Home Loans, we can pre-qualify you in as little as 5 minutes with no impact to your credit score.An equal housing lender. NMLS #10287.
Sell with ease on Zillow
Get a Zillow Showcase℠ listing at no additional cost and you could sell for —faster.
$378,000
2% more+$7,560
With Zillow Showcase(estimated)$385,560

