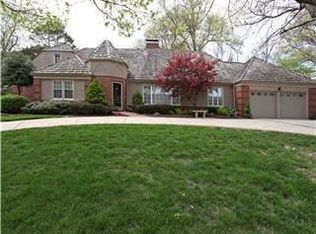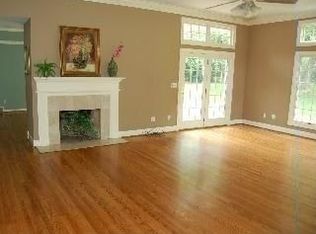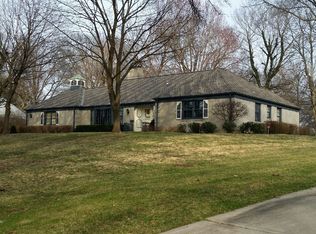Sold
Price Unknown
9714 Overbrook Rd, Leawood, KS 66206
5beds
4,102sqft
Single Family Residence
Built in 1955
0.46 Acres Lot
$1,269,100 Zestimate®
$--/sqft
$4,031 Estimated rent
Home value
$1,269,100
$1.18M - $1.36M
$4,031/mo
Zestimate® history
Loading...
Owner options
Explore your selling options
What's special
Stunning Old Leawood Ranch/1.5 Story Home with Endless Upgrades and pre-inspection!
This exceptional home offers 5 spacious bedrooms—all above grade—including 2 luxurious Primary Suites, perfect for an Au Pair, In-Law Suite, or Private Retreat. Designed for ultimate convenience, the home boasts main level and upstairs laundry, as well as 3 versatile living spaces, with beautiful built-ins for extra storage and design possibilities.
Step into the brand-new custom kitchen, a true showstopper featuring high-end appliances, an oversized island, abundant storage, and expansive new windows that frame breathtaking views of the huge, flat backyard. The outdoor space is perfect for a pool, additional garage, or endless entertainment possibilities.
With thoughtful updates throughout and an unbeatable location, this home is a rare find. Don’t miss your chance to make it yours!
Zillow last checked: 8 hours ago
Listing updated: April 30, 2025 at 12:46pm
Listing Provided by:
Aubree Keck 816-812-4753,
KW KANSAS CITY METRO
Bought with:
Lauren Anderson, SP00235836
ReeceNichols -The Village
Source: Heartland MLS as distributed by MLS GRID,MLS#: 2538922
Facts & features
Interior
Bedrooms & bathrooms
- Bedrooms: 5
- Bathrooms: 5
- Full bathrooms: 3
- 1/2 bathrooms: 2
Primary bedroom
- Features: Ceiling Fan(s), Walk-In Closet(s), Wood Floor
- Level: Upper
- Dimensions: 15 x 25
Bedroom 2
- Features: Ceiling Fan(s), Walk-In Closet(s)
- Level: Main
- Dimensions: 15 x 16
Bedroom 3
- Features: Ceiling Fan(s)
- Level: Main
- Dimensions: 14 x 14
Bedroom 4
- Features: Ceiling Fan(s)
- Level: Main
- Dimensions: 12 x 11
Bedroom 5
- Features: Ceiling Fan(s)
- Level: Main
- Dimensions: 11 x 11
Primary bathroom
- Features: Ceramic Tiles, Double Vanity, Shower Only
- Level: Upper
Bathroom 2
- Features: Ceramic Tiles, Double Vanity, Shower Over Tub
- Level: Main
Bathroom 3
- Features: Ceramic Tiles, Quartz Counter, Shower Only
- Level: Main
Dining room
- Features: Wood Floor
- Level: Main
- Dimensions: 13 x 8
Family room
- Features: Built-in Features, Ceiling Fan(s)
- Level: Main
- Dimensions: 18 x 15
Half bath
- Features: Ceramic Tiles
- Level: Main
Other
- Level: Lower
Kitchen
- Features: Kitchen Island, Pantry, Quartz Counter
- Level: Main
Living room
- Features: Built-in Features, Fireplace
- Level: Main
- Dimensions: 13 x 22
Recreation room
- Features: Built-in Features
- Level: Lower
Heating
- Zoned
Cooling
- Electric, Zoned
Appliances
- Included: Dishwasher, Disposal, Double Oven, Dryer, Exhaust Fan, Microwave, Refrigerator, Free-Standing Electric Oven, Gas Range, Stainless Steel Appliance(s), Washer
- Laundry: Lower Level
Features
- Ceiling Fan(s), Kitchen Island, Pantry, Walk-In Closet(s)
- Flooring: Tile, Wood
- Windows: Skylight(s), Thermal Windows
- Basement: Concrete,Finished,Full,Interior Entry,Sump Pump
- Number of fireplaces: 1
- Fireplace features: Living Room
Interior area
- Total structure area: 4,102
- Total interior livable area: 4,102 sqft
- Finished area above ground: 3,172
- Finished area below ground: 930
Property
Parking
- Total spaces: 2
- Parking features: Attached, Garage Faces Side
- Attached garage spaces: 2
Features
- Patio & porch: Deck
- Fencing: Metal,Wood
Lot
- Size: 0.46 Acres
- Features: Level
Details
- Parcel number: HP320000000345
Construction
Type & style
- Home type: SingleFamily
- Architectural style: Traditional
- Property subtype: Single Family Residence
Materials
- Brick/Mortar, Wood Siding
- Roof: Composition
Condition
- Year built: 1955
Utilities & green energy
- Sewer: Public Sewer
- Water: Public
Community & neighborhood
Location
- Region: Leawood
- Subdivision: Leawood Estates
HOA & financial
HOA
- Has HOA: Yes
- HOA fee: $350 annually
- Services included: Curbside Recycle, Other, Trash
- Association name: Leawood Estates
Other
Other facts
- Listing terms: Cash,Conventional,FHA,VA Loan
- Ownership: Private
- Road surface type: Paved
Price history
| Date | Event | Price |
|---|---|---|
| 4/30/2025 | Sold | -- |
Source: | ||
| 4/8/2025 | Pending sale | $1,250,000$305/sqft |
Source: | ||
| 4/3/2025 | Listed for sale | $1,250,000+34.6%$305/sqft |
Source: | ||
| 9/12/2024 | Sold | -- |
Source: | ||
| 8/12/2024 | Pending sale | $929,000$226/sqft |
Source: | ||
Public tax history
| Year | Property taxes | Tax assessment |
|---|---|---|
| 2024 | $10,354 +1.7% | $96,934 +2.2% |
| 2023 | $10,180 +51.8% | $94,875 +51% |
| 2022 | $6,705 | $62,825 +1.3% |
Find assessor info on the county website
Neighborhood: 66206
Nearby schools
GreatSchools rating
- 8/10Brookwood Elementary SchoolGrades: PK-6Distance: 0.9 mi
- 7/10Indian Woods Middle SchoolGrades: 7-8Distance: 2.4 mi
- 7/10Shawnee Mission South High SchoolGrades: 9-12Distance: 2.5 mi
Schools provided by the listing agent
- Elementary: Brookwood
- Middle: Indian Woods
- High: SM South
Source: Heartland MLS as distributed by MLS GRID. This data may not be complete. We recommend contacting the local school district to confirm school assignments for this home.
Get a cash offer in 3 minutes
Find out how much your home could sell for in as little as 3 minutes with a no-obligation cash offer.
Estimated market value$1,269,100
Get a cash offer in 3 minutes
Find out how much your home could sell for in as little as 3 minutes with a no-obligation cash offer.
Estimated market value
$1,269,100


