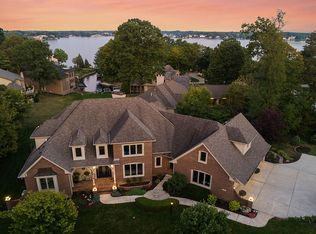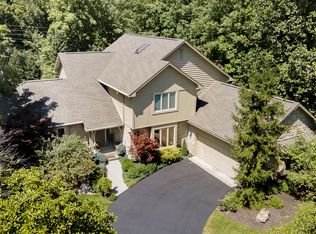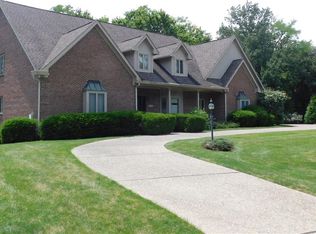Sold
$620,000
9714 Decatur Dr, Indianapolis, IN 46256
4beds
3,100sqft
Residential, Single Family Residence
Built in 1985
0.51 Acres Lot
$619,200 Zestimate®
$200/sqft
$3,099 Estimated rent
Home value
$619,200
$582,000 - $656,000
$3,099/mo
Zestimate® history
Loading...
Owner options
Explore your selling options
What's special
Get ready for lake living this spring with your deeded BOAT DOCK on Geist! Spectacular Masthead home offers the perfect blend of style, contemporary upgrades, and outdoor living. The stunning main level features a vaulted great room with impressive stone fireplace, newer hardwood floors, designer updated kitchen, spacious primary suite. Lower level is a daylight-filled space with patio doors and large windows - 3 bedrooms, 2 FULL baths, family room, fireplace, wet bar. This home offers ultimate flexibility for kids, guests, or live-in extended family. Amazing half acre lot with private backyard has a gorgeous waterfall centerpiece and multiple decks for entertaining! Meticulously maintained with newer windows, doors and exterior remodel. Indy address, but Hamilton Co location means award-winning HSE Schools! Your Geist boat dock is a quick 3-minute walk from your door for fun on the lake all summer.
Zillow last checked: 8 hours ago
Listing updated: March 21, 2025 at 06:03am
Listing Provided by:
Alicia Buckley 317-414-5170,
CENTURY 21 Scheetz
Bought with:
Sarah Skidmore
@properties
Source: MIBOR as distributed by MLS GRID,MLS#: 22023984
Facts & features
Interior
Bedrooms & bathrooms
- Bedrooms: 4
- Bathrooms: 4
- Full bathrooms: 3
- 1/2 bathrooms: 1
- Main level bathrooms: 2
- Main level bedrooms: 1
Primary bedroom
- Features: Hardwood
- Level: Main
- Area: 247 Square Feet
- Dimensions: 19x13
Bedroom 2
- Features: Carpet
- Level: Basement
- Area: 99 Square Feet
- Dimensions: 11x9
Bedroom 3
- Features: Carpet
- Level: Basement
- Area: 110 Square Feet
- Dimensions: 11x10
Bedroom 4
- Features: Carpet
- Level: Basement
- Area: 169 Square Feet
- Dimensions: 13x13
Family room
- Features: Carpet
- Level: Basement
- Area: 570 Square Feet
- Dimensions: 30x19
Great room
- Features: Hardwood
- Level: Main
- Area: 570 Square Feet
- Dimensions: 30x19
Kitchen
- Features: Hardwood
- Level: Main
- Area: 336 Square Feet
- Dimensions: 16x21
Laundry
- Features: Tile-Ceramic
- Level: Main
- Area: 77 Square Feet
- Dimensions: 11x7
Heating
- Geothermal, Electric
Cooling
- Has cooling: Yes
Appliances
- Included: Dishwasher, Dryer, Electric Water Heater, Disposal, MicroHood, Electric Oven, Refrigerator, Washer, Water Softener Owned
- Laundry: Main Level
Features
- Attic Pull Down Stairs, Double Vanity, Bookcases, Vaulted Ceiling(s), Kitchen Island, Entrance Foyer, Hardwood Floors, High Speed Internet, In-Law Floorplan, Walk-In Closet(s), Wet Bar
- Flooring: Hardwood
- Windows: Skylight(s), Window Bay Bow
- Basement: Daylight,Egress Window(s),Exterior Entry,Finished,Full,Storage Space
- Attic: Pull Down Stairs
- Number of fireplaces: 2
- Fireplace features: Family Room, Great Room, Masonry, Wood Burning
Interior area
- Total structure area: 3,100
- Total interior livable area: 3,100 sqft
- Finished area below ground: 1,550
Property
Parking
- Total spaces: 2
- Parking features: Attached, Garage Door Opener
- Attached garage spaces: 2
- Details: Garage Parking Other(Finished Garage)
Features
- Levels: Two
- Stories: 2
- Patio & porch: Deck, Patio
- Exterior features: Balcony, Gutter Guards, Water Feature Fountain
- Fencing: Fenced,Privacy
- Has view: Yes
- Waterfront features: Dock, Lake Privileges, Water Access, Water View
Lot
- Size: 0.51 Acres
- Features: Cul-De-Sac, Sidewalks, Mature Trees, Wooded
Details
- Parcel number: 291509302037000020
- Horse amenities: None
Construction
Type & style
- Home type: SingleFamily
- Architectural style: Contemporary,Ranch
- Property subtype: Residential, Single Family Residence
Materials
- Wood With Stone
- Foundation: Concrete Perimeter
Condition
- Updated/Remodeled
- New construction: No
- Year built: 1985
Utilities & green energy
- Water: Municipal/City
- Utilities for property: Electricity Connected
Community & neighborhood
Location
- Region: Indianapolis
- Subdivision: Masthead
HOA & financial
HOA
- Has HOA: Yes
- HOA fee: $525 annually
- Amenities included: Maintenance, Management
- Services included: Maintenance, Management
Price history
| Date | Event | Price |
|---|---|---|
| 3/19/2025 | Sold | $620,000-4.6%$200/sqft |
Source: | ||
| 3/3/2025 | Pending sale | $650,000$210/sqft |
Source: | ||
| 2/26/2025 | Listed for sale | $650,000+72.2%$210/sqft |
Source: | ||
| 11/4/2016 | Sold | $377,500$122/sqft |
Source: | ||
Public tax history
| Year | Property taxes | Tax assessment |
|---|---|---|
| 2024 | $5,274 +5.5% | $501,800 +8.2% |
| 2023 | $4,998 +16.1% | $463,800 +10.3% |
| 2022 | $4,305 +6.5% | $420,300 +16.9% |
Find assessor info on the county website
Neighborhood: 46256
Nearby schools
GreatSchools rating
- 8/10Geist Elementary SchoolGrades: PK-4Distance: 3 mi
- 8/10Fall Creek Junior HighGrades: 7-8Distance: 3.5 mi
- 10/10Hamilton Southeastern High SchoolGrades: 9-12Distance: 3.9 mi
Get a cash offer in 3 minutes
Find out how much your home could sell for in as little as 3 minutes with a no-obligation cash offer.
Estimated market value
$619,200


