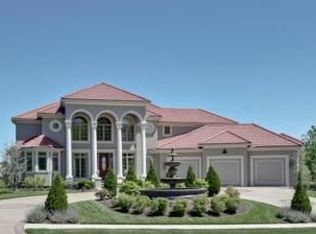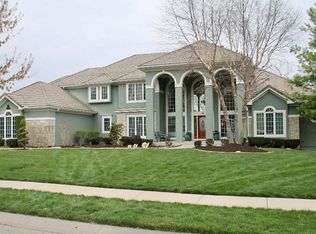Sold
Price Unknown
9713 Sunset Cir, Lenexa, KS 66220
5beds
7,492sqft
Single Family Residence
Built in 2015
0.67 Acres Lot
$1,964,200 Zestimate®
$--/sqft
$5,589 Estimated rent
Home value
$1,964,200
$1.85M - $2.10M
$5,589/mo
Zestimate® history
Loading...
Owner options
Explore your selling options
What's special
Impeccable, gorgeous, inviting, and built with supreme quality are the best words to describe this home! From the exterior stone facade to the double door entry leading to the 2 story foyer w/wood beamed arches! 6 car garage perfect for the car enthusiast! 4 garage spaces off the main level (w/staircase leading to the lower level)-2nd driveway to 2 car garage. Garage spaces will fit a full-size truck. Inside the home enjoy 8' solid alder doors, office/den area w/pocket doors, formal dining, great room w/an ADI gas fireplace open to custom kitchen w/bar seating for 5+. Tall cabinetry, wolf appliances & sub-zero refrigerator. Off the kitchen is a breakfast nook and a tucked away family room w/pocket doors. Kitchen has butler bar w/wet bar, a desk area leading to a walk-in butler's pantry w/full size 2nd refrigerator, microwave, 2nd oven & pull-out shelving. Large laundry room w/surplus of cabinetry & storage, a sink, laundry chute and built-in ironing board! Relax in your main floor master suite with plantation shutters overlooking the 11th hole of Falcon Ridge Golf Club. Master bath has heated travertine floors, jaccuzi bath, double vanities, shower w/multiple shower heads, 2nd laundry closet & your DREAM CLOSET! You will love the covered deck with fireplace, composite decking, TV ceiling fan, wood trim ceiling & much more! Finish off the main floor w/large mud room & half bath! Upper level has loft space, 3 bedrooms, 3 baths & LG office w/pocket doors! Lower level has climate-controlled 700+ wine bottle wine cellar, oversized gym, fantastic bar w/full kitchen, game & media area. 1/2 bath & large 5th bedroom w/private bath, views of the golf course/lake & walk-in closet. Bonus storage in lower level w/workshop, private access stairs from upper-level garage, additional 1/2 bath w/urinal+toilet & additional 2 car garage. Amenities include 2 pools, pickleball, sand volleyball, newly renovated party room, putting green (add golf membership for a fee w/Great Life KC).
Zillow last checked: 8 hours ago
Listing updated: August 11, 2023 at 02:30pm
Listing Provided by:
Heather Lyn Bortnick 913-269-5455,
ReeceNichols - Country Club Plaza,
KBT Leawood Team 913-239-2069,
ReeceNichols - Leawood
Bought with:
Mike Russell, SP00225692
Keller Williams Realty Partners Inc.
Source: Heartland MLS as distributed by MLS GRID,MLS#: 2426358
Facts & features
Interior
Bedrooms & bathrooms
- Bedrooms: 5
- Bathrooms: 8
- Full bathrooms: 5
- 1/2 bathrooms: 3
Dining room
- Description: Breakfast Area,Formal
Heating
- Natural Gas, Zoned
Cooling
- Electric
Appliances
- Included: Cooktop, Dishwasher, Disposal, Double Oven, Exhaust Fan, Humidifier, Microwave, Refrigerator, Built-In Oven, Gas Range, Stainless Steel Appliance(s), Water Softener
- Laundry: Bedroom Level
Features
- Ceiling Fan(s), Central Vacuum, Kitchen Island, Walk-In Closet(s), Wet Bar
- Flooring: Carpet, Tile, Wood
- Windows: Skylight(s)
- Basement: Basement BR,Finished,Full,Walk-Out Access
- Number of fireplaces: 2
- Fireplace features: Gas, Great Room, Other
Interior area
- Total structure area: 7,492
- Total interior livable area: 7,492 sqft
- Finished area above ground: 5,470
- Finished area below ground: 2,022
Property
Parking
- Total spaces: 6
- Parking features: Attached, Basement, Garage Door Opener, Garage Faces Front, Garage Faces Side
- Attached garage spaces: 6
Features
- Patio & porch: Covered, Patio, Porch
- Spa features: Bath
- Waterfront features: Pond
Lot
- Size: 0.67 Acres
- Features: On Golf Course, Adjoin Golf Green, Estate Lot
Details
- Parcel number: IP235300000022
Construction
Type & style
- Home type: SingleFamily
- Architectural style: Traditional
- Property subtype: Single Family Residence
Materials
- Stone, Stucco
- Roof: Tile
Condition
- Year built: 2015
Details
- Builder name: Ashner
Utilities & green energy
- Sewer: Public Sewer
- Water: Public
Community & neighborhood
Location
- Region: Lenexa
- Subdivision: Falcon Ridge Estates
HOA & financial
HOA
- Has HOA: Yes
- HOA fee: $895 annually
- Association name: Sentry Management
Other
Other facts
- Listing terms: Cash,Conventional
- Ownership: Private
- Road surface type: Paved
Price history
| Date | Event | Price |
|---|---|---|
| 6/26/2023 | Sold | -- |
Source: | ||
| 4/9/2023 | Pending sale | $1,849,900$247/sqft |
Source: | ||
| 4/9/2023 | Contingent | $1,849,900$247/sqft |
Source: | ||
| 3/27/2023 | Listed for sale | $1,849,900$247/sqft |
Source: | ||
| 4/6/2012 | Sold | -- |
Source: | ||
Public tax history
| Year | Property taxes | Tax assessment |
|---|---|---|
| 2024 | $26,843 +26.7% | $217,039 +28.1% |
| 2023 | $21,192 +4.3% | $169,475 +6.9% |
| 2022 | $20,327 | $158,608 +12.1% |
Find assessor info on the county website
Neighborhood: 66220
Nearby schools
GreatSchools rating
- 7/10Manchester Park Elementary SchoolGrades: PK-5Distance: 0.8 mi
- 8/10Prairie Trail Middle SchoolGrades: 6-8Distance: 1.3 mi
- 10/10Olathe Northwest High SchoolGrades: 9-12Distance: 1.7 mi
Schools provided by the listing agent
- Elementary: Manchester Park
- Middle: Prairie Trail
- High: Olathe Northwest
Source: Heartland MLS as distributed by MLS GRID. This data may not be complete. We recommend contacting the local school district to confirm school assignments for this home.
Get a cash offer in 3 minutes
Find out how much your home could sell for in as little as 3 minutes with a no-obligation cash offer.
Estimated market value
$1,964,200
Get a cash offer in 3 minutes
Find out how much your home could sell for in as little as 3 minutes with a no-obligation cash offer.
Estimated market value
$1,964,200

