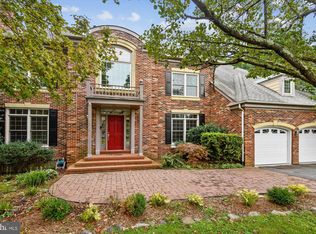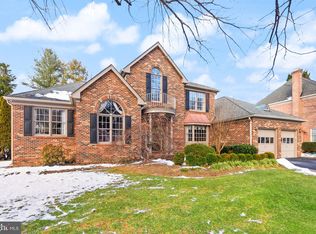Sold for $2,000,000 on 03/31/25
$2,000,000
9713 Middleton Ridge Rd, Vienna, VA 22182
4beds
6,719sqft
Single Family Residence
Built in 1988
0.46 Acres Lot
$2,096,400 Zestimate®
$298/sqft
$7,381 Estimated rent
Home value
$2,096,400
$1.95M - $2.26M
$7,381/mo
Zestimate® history
Loading...
Owner options
Explore your selling options
What's special
** ALL OFFERS DUE BY SUNDAY, FEBRUARY 16th By 6 PM ** LUXURIOUS HOME IN VIENNA! Nestled in the prestigious Middleton neighborhood of Vienna, this beautifully renovated home with over 6000 square feet of distinctive living space is within the highly-ranked Cooper/Langley school pyramid. Set on a premium 1/2-acre lot, the property is surrounded by nature and offers breathtaking views of adjacent open forest, providing an idyllic setting for both relaxation and entertaining! ** From the moment you step into the grand foyer with its sweeping curved staircase and gleaming hardwood floors, this home exudes timeless elegance. The all-brick and HardiPlank construction, combined with high-end upgrades, creates a perfect blend of beauty and durability. The spacious living and dining rooms provide ideal spaces for hosting guests, while the chef's gourmet kitchen is a true standout, featuring top-tier appliances, a 9.5-foot island, a 180-bottle wine fridge, and exquisite cabinetry. Additional highlights include a large walk-in pantry, a convenient laundry room, and a 2-car garage with an upgraded storage system. At the heart of the home is the great room, boasting a stunning stone gas fireplace, skylights, and panoramic views of nature. A private main-level office with French doors leads to the elegant living room, which features a second fireplace. Throughout the home, you'll find neutral decor, handsome crown molding, and hardwood floors on all three levels. Upstairs, the luxurious owner’s suite offers vaulted ceilings, a private sitting room, and an extraordinary custom-designed walk-in closet. The spa-like updated bath features granite countertops, a double vanity, a Jacuzzi tub, and a separate shower. Three spacious secondary bedrooms, including an ensuite bedroom with a private bath, plus a shared bath for the remaining two bedrooms, complete the upper level. The walk-out lower level is designed for entertaining, featuring a spacious recreation room, a game area, a newly installed wet bar (2022) with exotic countertops, and a fully updated bath. A bonus room and a large storage area add convenience and flexibility. Step outside to enjoy every season on the expansive composite deck, offering incredible views of nature, trees, and wildlife. The private, leveled backyard serves as a serene oasis, perfect for relaxation or entertaining. This exceptional home combines luxury, comfort, and style, providing an unparalleled living experience. Located in a beautiful community, this home is just moments away from Vienna's charming commercial district, parks, shopping, dining, Tysons Corner, Reston, Meadowlark Botanical Garden, Wolf Trap, Great Falls National Park, Lake Fairfax, and Roer's Zoofari. With easy access to the Silver Line Metro, Rt. 7, Dulles Toll Rd, and Georgetown Pike, convenience is at your doorstep. Don’t miss out on this absolute showstopper!
Zillow last checked: 8 hours ago
Listing updated: March 31, 2025 at 08:33am
Listed by:
Vicky Noufal 703-402-5416,
Real Broker, LLC,
Listing Team: The Platinum Group, LLC.
Bought with:
Xun Xian, 0225219013
Samson Properties
Source: Bright MLS,MLS#: VAFX2220752
Facts & features
Interior
Bedrooms & bathrooms
- Bedrooms: 4
- Bathrooms: 5
- Full bathrooms: 4
- 1/2 bathrooms: 1
- Main level bathrooms: 1
Primary bedroom
- Features: Ceiling Fan(s), Lighting - Ceiling, Cathedral/Vaulted Ceiling, Primary Bedroom - Sitting Area, Walk-In Closet(s), Attached Bathroom
- Level: Upper
Bedroom 2
- Features: Ceiling Fan(s), Lighting - Ceiling, Flooring - HardWood, Attached Bathroom
- Level: Upper
Bedroom 3
- Features: Ceiling Fan(s), Flooring - HardWood, Attached Bathroom
- Level: Upper
Bedroom 4
- Features: Flooring - HardWood, Ceiling Fan(s), Lighting - Ceiling
- Level: Upper
Primary bathroom
- Features: Lighting - Ceiling, Soaking Tub, Walk-In Closet(s), Double Sink, Recessed Lighting, Flooring - Ceramic Tile, Built-in Features
- Level: Upper
Bathroom 2
- Features: Bathroom - Tub Shower, Track Lighting
- Level: Upper
Bathroom 3
- Features: Bathroom - Tub Shower, Track Lighting, Flooring - Ceramic Tile
- Level: Upper
Dining room
- Features: Flooring - HardWood, Lighting - Ceiling, Crown Molding, Chair Rail, Dining Area
- Level: Main
Family room
- Features: Cathedral/Vaulted Ceiling, Recessed Lighting, Skylight(s), Flooring - HardWood, Fireplace - Electric
- Level: Main
Foyer
- Features: Flooring - HardWood
- Level: Main
Kitchen
- Features: Flooring - HardWood, Kitchen Island, Eat-in Kitchen, Recessed Lighting, Lighting - Pendants, Pantry, Dining Area
- Level: Main
Office
- Features: Flooring - HardWood, Recessed Lighting, Crown Molding, Built-in Features
- Level: Main
Recreation room
- Features: Flooring - HardWood, Recessed Lighting, Wet Bar, Ceiling Fan(s), Lighting - Ceiling
- Level: Lower
Sitting room
- Features: Flooring - HardWood, Recessed Lighting, Crown Molding, Fireplace - Other
- Level: Main
Utility room
- Features: Basement - Unfinished
- Level: Lower
Heating
- Central, Zoned, Forced Air, Natural Gas
Cooling
- Central Air, Ceiling Fan(s), Zoned, Electric
Appliances
- Included: Microwave, Dryer, Washer, Cooktop, Dishwasher, Disposal, Refrigerator, Ice Maker, Oven, Gas Water Heater
- Laundry: Main Level
Features
- Bar, Bathroom - Walk-In Shower, Breakfast Area, Ceiling Fan(s), Combination Kitchen/Living, Crown Molding, Dining Area, Family Room Off Kitchen, Formal/Separate Dining Room, Eat-in Kitchen, Kitchen Island, Kitchen - Gourmet, Pantry, Recessed Lighting, Upgraded Countertops, Walk-In Closet(s), Chair Railings, Open Floorplan, Primary Bath(s), Sound System, Dry Wall, 9'+ Ceilings, 2 Story Ceilings, Vaulted Ceiling(s)
- Flooring: Ceramic Tile, Hardwood, Wood
- Windows: Window Treatments, Skylight(s)
- Basement: Full,Finished,Heated,Improved,Rear Entrance,Walk-Out Access,Exterior Entry,Windows
- Number of fireplaces: 2
- Fireplace features: Screen, Gas/Propane, Wood Burning
Interior area
- Total structure area: 6,719
- Total interior livable area: 6,719 sqft
- Finished area above ground: 4,460
- Finished area below ground: 2,259
Property
Parking
- Total spaces: 2
- Parking features: Storage, Built In, Garage Faces Front, Garage Door Opener, Asphalt, Attached, Driveway
- Attached garage spaces: 2
- Has uncovered spaces: Yes
Accessibility
- Accessibility features: None
Features
- Levels: Three
- Stories: 3
- Patio & porch: Deck
- Exterior features: Chimney Cap(s), Rain Gutters, Play Equipment, Sidewalks
- Pool features: None
- Spa features: Bath
- Has view: Yes
- View description: Garden, Panoramic, Trees/Woods
Lot
- Size: 0.46 Acres
- Features: Backs to Trees, Front Yard, No Thru Street, Private, Premium, Rear Yard
Details
- Additional structures: Above Grade, Below Grade
- Parcel number: 0191 11 0040
- Zoning: 301
- Zoning description: PDH1(RESIDENTIAL 1 DU/AC)
- Special conditions: Standard
Construction
Type & style
- Home type: SingleFamily
- Architectural style: Colonial
- Property subtype: Single Family Residence
Materials
- Brick, HardiPlank Type
- Foundation: Concrete Perimeter, Permanent
- Roof: Architectural Shingle
Condition
- Excellent
- New construction: No
- Year built: 1988
Utilities & green energy
- Sewer: Public Sewer
- Water: Public
- Utilities for property: Cable Available, Electricity Available, Natural Gas Available, Cable, Fiber Optic
Community & neighborhood
Security
- Security features: Exterior Cameras, Main Entrance Lock, Monitored
Location
- Region: Vienna
- Subdivision: Middleton Two
HOA & financial
HOA
- Has HOA: Yes
- HOA fee: $100 monthly
- Amenities included: Common Grounds, Tot Lots/Playground
- Services included: Common Area Maintenance, Road Maintenance, Snow Removal, Trash
- Association name: HOMEOWNERS ASSOCIATION OF MIDDLETON INC
Other
Other facts
- Listing agreement: Exclusive Right To Sell
- Listing terms: Cash,Conventional,FHA,VA Loan
- Ownership: Fee Simple
- Road surface type: Paved
Price history
| Date | Event | Price |
|---|---|---|
| 3/31/2025 | Sold | $2,000,000+0.3%$298/sqft |
Source: | ||
| 2/17/2025 | Pending sale | $1,995,000$297/sqft |
Source: | ||
| 2/12/2025 | Listed for sale | $1,995,000+7.8%$297/sqft |
Source: | ||
| 5/27/2022 | Sold | $1,850,000+8.9%$275/sqft |
Source: | ||
| 4/30/2022 | Contingent | $1,699,000$253/sqft |
Source: | ||
Public tax history
| Year | Property taxes | Tax assessment |
|---|---|---|
| 2025 | $20,612 +6.6% | $1,783,020 +6.9% |
| 2024 | $19,331 +3.5% | $1,668,660 +0.8% |
| 2023 | $18,686 +12.7% | $1,655,830 +14.2% |
Find assessor info on the county website
Neighborhood: 22182
Nearby schools
GreatSchools rating
- 8/10Colvin Run Elementary SchoolGrades: PK-6Distance: 1.3 mi
- 8/10Cooper Middle SchoolGrades: 7-8Distance: 4.9 mi
- 9/10Langley High SchoolGrades: 9-12Distance: 6.3 mi
Schools provided by the listing agent
- Elementary: Colvin Run
- Middle: Cooper
- High: Langley
- District: Fairfax County Public Schools
Source: Bright MLS. This data may not be complete. We recommend contacting the local school district to confirm school assignments for this home.
Get a cash offer in 3 minutes
Find out how much your home could sell for in as little as 3 minutes with a no-obligation cash offer.
Estimated market value
$2,096,400
Get a cash offer in 3 minutes
Find out how much your home could sell for in as little as 3 minutes with a no-obligation cash offer.
Estimated market value
$2,096,400

