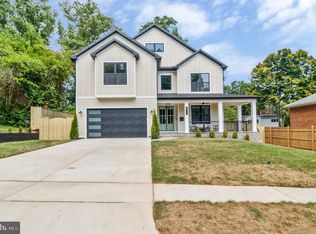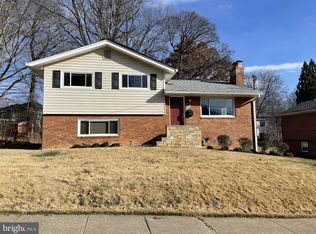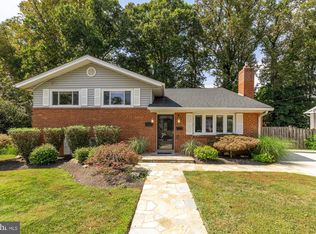Sold for $1,150,000
$1,150,000
9713 Holmhurst Rd, Bethesda, MD 20817
6beds
2,772sqft
Single Family Residence
Built in 1956
10,500 Square Feet Lot
$1,153,100 Zestimate®
$415/sqft
$5,884 Estimated rent
Home value
$1,153,100
$1.06M - $1.26M
$5,884/mo
Zestimate® history
Loading...
Owner options
Explore your selling options
What's special
Discover this beautifully expanded and fully updated 5/6-bedroom, 4.5-bath split-level home in Bethesda’s sought-after Fernwood neighborhood. Situated on a 10,500-square-foot lot, this spacious five-level residence is perfect for multi-generational living or working from home. Inside, enjoy a mix of hardwood, luxury vinyl plank, carpet, and tile/brick flooring, enhanced by recessed lighting, ceiling fans, and a cozy fireplace in the main living area. The modern kitchen features stainless steel appliances, including a dishwasher, microwave, stove, refrigerator, and icemaker. The upper two levels offer four generously sized bedrooms and three full bathrooms. The lower level includes two more bedrooms, a full bath, and a half bath—ideal for a private suite, home office, long-term guests, or an au pair. The lowest level boasts an expansive recreation room with built-ins, a wine fridge, and space for movie nights or casual gatherings, plus a newly updated laundry room and additional storage. Outdoor amenities include a covered patio, fire pit lounge, BBQ station, and a versatile side yard ready for a raised bed garden or batting cage. A detached rear-entry garage provides extra parking or storage. With central air, natural gas heating, and public utilities, comfort and convenience are built in. Located in the highly-rated Walter Johnson High School cluster and minutes from downtown Bethesda, NIH, and I-495, this home is a commuter’s dream in a premier neighborhood.
Zillow last checked: 8 hours ago
Listing updated: July 23, 2025 at 02:55am
Listed by:
Ramesh Bhatta 410-318-9693,
Ghimire Homes
Bought with:
Lindsay Clark, 644583
Compass
Brian Van Wye, 0225244811
Compass
Source: Bright MLS,MLS#: MDMC2187844
Facts & features
Interior
Bedrooms & bathrooms
- Bedrooms: 6
- Bathrooms: 5
- Full bathrooms: 4
- 1/2 bathrooms: 1
Basement
- Area: 560
Heating
- Central, Natural Gas
Cooling
- Central Air, Electric
Appliances
- Included: Microwave, Refrigerator, Ice Maker, Washer, Dryer, Dishwasher, Cooktop, Gas Water Heater
Features
- Ceiling Fan(s), Recessed Lighting
- Flooring: Hardwood, Luxury Vinyl, Tile/Brick, Carpet
- Windows: Bay/Bow
- Basement: Finished
- Number of fireplaces: 1
Interior area
- Total structure area: 2,912
- Total interior livable area: 2,772 sqft
- Finished area above ground: 2,352
- Finished area below ground: 420
Property
Parking
- Total spaces: 1
- Parking features: Garage Faces Rear, Detached
- Garage spaces: 1
Accessibility
- Accessibility features: None
Features
- Levels: Multi/Split,Five
- Stories: 5
- Patio & porch: Patio, Deck
- Pool features: None
Lot
- Size: 10,500 sqft
Details
- Additional structures: Above Grade, Below Grade
- Parcel number: 160700643016
- Zoning: R90
- Special conditions: Standard
Construction
Type & style
- Home type: SingleFamily
- Property subtype: Single Family Residence
Materials
- Brick
- Foundation: Other
Condition
- New construction: No
- Year built: 1956
Utilities & green energy
- Sewer: Public Sewer
- Water: Public
Community & neighborhood
Location
- Region: Bethesda
- Subdivision: Fernwood
Other
Other facts
- Listing agreement: Exclusive Right To Sell
- Ownership: Fee Simple
Price history
| Date | Event | Price |
|---|---|---|
| 7/21/2025 | Sold | $1,150,000+2.2%$415/sqft |
Source: | ||
| 6/30/2025 | Contingent | $1,125,000$406/sqft |
Source: | ||
| 6/29/2025 | Listed for sale | $1,125,000-2.2%$406/sqft |
Source: | ||
| 6/24/2025 | Listing removed | $1,150,000$415/sqft |
Source: | ||
| 6/11/2025 | Price change | $1,150,000-4.2%$415/sqft |
Source: | ||
Public tax history
| Year | Property taxes | Tax assessment |
|---|---|---|
| 2025 | $11,314 +9.6% | $959,033 +6.9% |
| 2024 | $10,325 +3.4% | $896,900 +3.5% |
| 2023 | $9,988 +8.2% | $866,900 +3.6% |
Find assessor info on the county website
Neighborhood: 20817
Nearby schools
GreatSchools rating
- 9/10Ashburton Elementary SchoolGrades: PK-5Distance: 0.3 mi
- 9/10North Bethesda Middle SchoolGrades: 6-8Distance: 0.8 mi
- 9/10Walter Johnson High SchoolGrades: 9-12Distance: 0.7 mi
Schools provided by the listing agent
- High: Walter Johnson
- District: Montgomery County Public Schools
Source: Bright MLS. This data may not be complete. We recommend contacting the local school district to confirm school assignments for this home.

Get pre-qualified for a loan
At Zillow Home Loans, we can pre-qualify you in as little as 5 minutes with no impact to your credit score.An equal housing lender. NMLS #10287.


