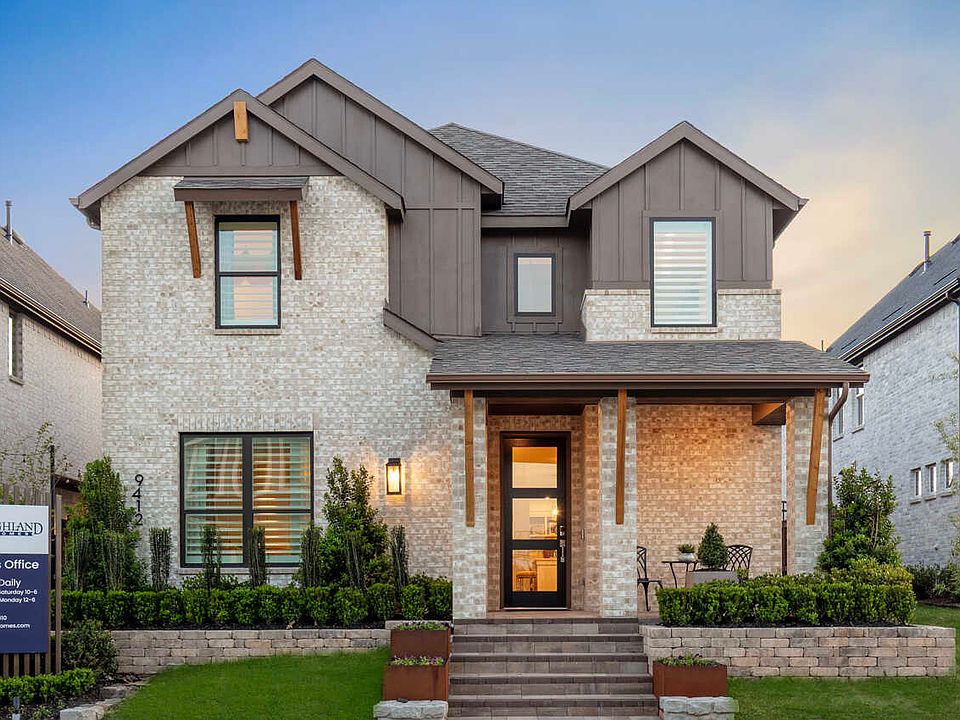MLS# 20911323 - Built by Highland Homes - September completion! ~ This versatile home plan offers something for everyone. Extended covered patio for outdoor fun and a 5th bedroom makes plenty of space for everyone. The great room has soaring ceilings open to the second level and features a family room with kitchen and dining, making it an excellent space for entertaining. A much sought after 2nd bedroom on the first floor is perfect for guests. The primary suite features an oversized shower, double sinks and an enormous closet.
New construction
Special offer
$399,120
9713 Flourishing Way, Forney, TX 75126
5beds
2,345sqft
Single Family Residence
Built in 2025
6,534 sqft lot
$396,700 Zestimate®
$170/sqft
$108/mo HOA
What's special
Extended covered patioSoaring ceilingsEnormous closetDouble sinksPrimary suiteOversized shower
- 56 days
- on Zillow |
- 128 |
- 12 |
Zillow last checked: 7 hours ago
Listing updated: April 29, 2025 at 10:53pm
Listed by:
Ben Caballero caballero@homesusa.com,
Highland Homes Realty 888-524-3182
Source: NTREIS,MLS#: 20911323
Travel times
Schedule tour
Select your preferred tour type — either in-person or real-time video tour — then discuss available options with the builder representative you're connected with.
Select a date
Facts & features
Interior
Bedrooms & bathrooms
- Bedrooms: 5
- Bathrooms: 3
- Full bathrooms: 3
Primary bedroom
- Features: Dual Sinks, Walk-In Closet(s)
- Level: First
- Dimensions: 13 x 12
Bedroom
- Level: Second
- Dimensions: 10 x 10
Bedroom
- Level: Second
- Dimensions: 11 x 10
Bedroom
- Level: Second
- Dimensions: 10 x 10
Bedroom
- Level: First
- Dimensions: 10 x 11
Bonus room
- Level: Second
- Dimensions: 15 x 10
Dining room
- Level: First
- Dimensions: 12 x 10
Game room
- Level: Second
- Dimensions: 21 x 12
Kitchen
- Features: Kitchen Island, Walk-In Pantry
- Level: First
- Dimensions: 12 x 12
Living room
- Level: First
- Dimensions: 15 x 12
Utility room
- Features: Utility Room
- Level: First
- Dimensions: 7 x 6
Heating
- Central, ENERGY STAR/ACCA RSI Qualified Installation
Cooling
- Central Air, ENERGY STAR Qualified Equipment
Appliances
- Included: Dishwasher, Disposal, Gas Range, Tankless Water Heater
Features
- Double Vanity, Kitchen Island, Open Floorplan, Pantry, Smart Home, Vaulted Ceiling(s), Walk-In Closet(s)
- Flooring: Carpet, Ceramic Tile, Luxury Vinyl Plank
- Has basement: No
- Has fireplace: No
Interior area
- Total interior livable area: 2,345 sqft
Video & virtual tour
Property
Parking
- Total spaces: 2
- Parking features: Door-Single, Garage, Garage Door Opener, Garage Faces Rear
- Attached garage spaces: 2
Features
- Levels: Two
- Stories: 2
- Patio & porch: Covered
- Exterior features: Private Yard, Rain Gutters
- Pool features: None
- Fencing: Wood
Lot
- Size: 6,534 sqft
- Features: Landscaped, Subdivision, Sprinkler System
Details
- Parcel number: 9713 Flourishing
- Special conditions: Builder Owned
Construction
Type & style
- Home type: SingleFamily
- Architectural style: Traditional,Detached
- Property subtype: Single Family Residence
Materials
- Brick
- Foundation: Slab
- Roof: Composition
Condition
- New construction: Yes
- Year built: 2025
Details
- Builder name: Highland Homes
Utilities & green energy
- Utilities for property: Natural Gas Available, Separate Meters, Water Available
Community & HOA
Community
- Features: Park, Sidewalks, Trails/Paths
- Security: Smoke Detector(s)
- Subdivision: Talia
HOA
- Has HOA: Yes
- Services included: Maintenance Grounds
- HOA fee: $325 quarterly
- HOA name: CCMC
- HOA phone: 469-246-3518
Location
- Region: Forney
Financial & listing details
- Price per square foot: $170/sqft
- Date on market: 4/22/2025
About the community
PlaygroundTrails
Surround yourself in nature at Talia, in a wellness-focused community with 30+ miles of trails, a hammock grove, amenity center, yoga lawn, and resort-style pools. This sprawling community has quick access to I-20 and local shopping, dining, and entertainment in ever-growing Mesquite, TX. Young residents will attend schools nearby in Forney ISD.
3.99% 1st Year Rate Promo Limited Time Savings!
Save with Highland HomeLoans! 3.99% 1st year rate promo. 6.032% APR. See Sales Counselor for complete details.Source: Highland Homes

