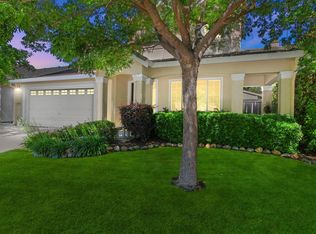Closed
$695,000
9712 Sutton Pointe Ct, Elk Grove, CA 95757
3beds
2,040sqft
Single Family Residence
Built in 2003
6,660.32 Square Feet Lot
$685,400 Zestimate®
$341/sqft
$3,099 Estimated rent
Home value
$685,400
$651,000 - $720,000
$3,099/mo
Zestimate® history
Loading...
Owner options
Explore your selling options
What's special
Welcome to this delightful single-story residence with charming curb appeal! Step inside to discover a well-designed layout featuring a recently updated kitchen adorned with a custom island, sleek quartz countertops, and a striking custom backsplash seamlessly blending with the cabinetry. Entertaining is a breeze as the kitchen flows into the cozy family room, anchored by a captivating fireplacea perfect setting for gatherings and relaxation. Attention to detail is evident throughout the home, with beautiful new flooring gracing the main living area. The private master bedroom offers tranquility with its en-suite bathroom and generous walk-in closet. Outside, the backyard beckons year-round enjoyment with a sparkling pool and patio area. Stay comfortable with the recently installed Lennox AC system. Spacious three-car garage. Parks are within walking distance. This home is in a highly rated school district. Welcome home!
Zillow last checked: 8 hours ago
Listing updated: March 13, 2024 at 04:42pm
Listed by:
Michelle Gallant DRE #02068660 530-333-5085,
Keller Williams Realty,
Scott Ostrode DRE #01241383 916-799-1662,
Keller Williams Realty EDH
Bought with:
Connie Van, DRE #01493266
Keller Williams Realty
Source: MetroList Services of CA,MLS#: 224005018Originating MLS: MetroList Services, Inc.
Facts & features
Interior
Bedrooms & bathrooms
- Bedrooms: 3
- Bathrooms: 2
- Full bathrooms: 2
Primary bathroom
- Features: Shower Stall(s), Double Vanity, Tub, Walk-In Closet(s)
Dining room
- Features: Space in Kitchen, Formal Area
Kitchen
- Features: Breakfast Area, Pantry Closet, Quartz Counter, Granite Counters, Island w/Sink
Heating
- Central
Cooling
- Ceiling Fan(s), Central Air
Appliances
- Included: Gas Cooktop, Dishwasher, Microwave, Other
- Laundry: Cabinets, Inside Room
Features
- Flooring: Carpet, Tile, Vinyl
- Number of fireplaces: 1
- Fireplace features: Family Room
Interior area
- Total interior livable area: 2,040 sqft
Property
Parking
- Total spaces: 3
- Parking features: Attached
- Attached garage spaces: 3
Features
- Stories: 2
- Has private pool: Yes
- Pool features: In Ground
- Fencing: Back Yard
Lot
- Size: 6,660 sqft
- Features: Auto Sprinkler F&R, Landscape Back, Landscape Front
Details
- Parcel number: 13211100520000
- Zoning description: R
- Special conditions: Standard
Construction
Type & style
- Home type: SingleFamily
- Property subtype: Single Family Residence
Materials
- Stucco, Frame, Wood
- Foundation: Slab
- Roof: Tile
Condition
- Year built: 2003
Utilities & green energy
- Sewer: In & Connected
- Water: Public
- Utilities for property: Public
Community & neighborhood
Location
- Region: Elk Grove
Price history
| Date | Event | Price |
|---|---|---|
| 3/12/2024 | Sold | $695,000$341/sqft |
Source: MetroList Services of CA #224005018 | ||
| 2/20/2024 | Pending sale | $695,000$341/sqft |
Source: MetroList Services of CA #224005018 | ||
| 2/16/2024 | Price change | $695,000-0.6%$341/sqft |
Source: MetroList Services of CA #224005018 | ||
| 2/1/2024 | Listed for sale | $699,000+55.3%$343/sqft |
Source: MetroList Services of CA #224005018 | ||
| 9/22/2006 | Sold | $450,000+51%$221/sqft |
Source: Public Record | ||
Public tax history
| Year | Property taxes | Tax assessment |
|---|---|---|
| 2025 | -- | $708,900 +13.7% |
| 2024 | $8,857 +12% | $623,263 +2% |
| 2023 | $7,910 -4.6% | $611,043 +2% |
Find assessor info on the county website
Neighborhood: 95757
Nearby schools
GreatSchools rating
- 7/10Arlene Hein Elementary SchoolGrades: K-6Distance: 0.5 mi
- 6/10Toby Johnson Middle SchoolGrades: 7-8Distance: 0.9 mi
- 9/10Franklin High SchoolGrades: 9-12Distance: 0.8 mi
Get a cash offer in 3 minutes
Find out how much your home could sell for in as little as 3 minutes with a no-obligation cash offer.
Estimated market value
$685,400
Get a cash offer in 3 minutes
Find out how much your home could sell for in as little as 3 minutes with a no-obligation cash offer.
Estimated market value
$685,400
