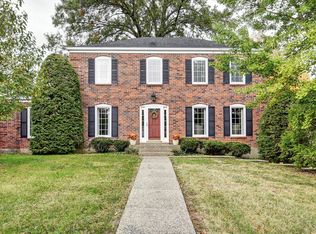Welcome to this wonderful brick completely renovated raised ranch home (also referred to as a bi-level) in the sought after city of Meadow Vale off Goose Creek & Westport Road. The home offers over 2100 Sq. Ft. of finished living space. Up the front staircase to the main level, you will find a wonderfully renovated kitchen, formal living room, dining room with custom wainscoting and chair rail, the master ensuite with 2 closets and a private bath boasting a new vanity, and 2 additional bedrooms with another full guest bathroom featuring cobalt blue mosaic tile flooring. You will love the updated kitchen with white cabinetry, mosaic tile backsplash, stainless appliances, black granite counter tops, new tile flooring, and an entire wall of recently added natural stained wood cabinetry providing plenty of additional counter and storage space. It is sure to fulfill all your culinary needs. Pergo Homestead Oak flooring was installed and can be found throughout most of the 1st floor rooms, with original oak floors in the main floor bedrooms. Off the kitchen, there is a custom sliding white barn-style door covering the pantry, next to the doorway that leads to the lower level, adding style and originality for this era home. Down the staircase, you will love the lower level family room with white washed brick fireplace that has a natural wood mantel and is flanked by new custom built-ins to display all your treasures, and lower cabinetry to store your photos, games and any other items you want out of the way. Also downstairs find the 4th bedroom/workout room, and a huge laundry room with half bath. Off the lower level hall, there is a utility closet, a large walk-in closet that can serve as a mud room with ample storage, and a glass paned door that leads to the attached two car garage. Decorator colors, designer finishes, ceiling fans, crown molding and recessed lighting are added and notable features. You are going to love the oversized and private fenced back yard, featur
This property is off market, which means it's not currently listed for sale or rent on Zillow. This may be different from what's available on other websites or public sources.
