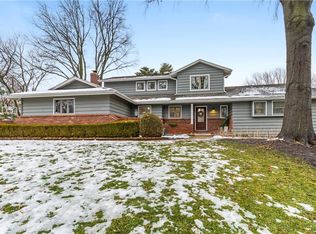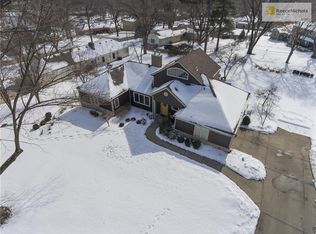This gorgeous ranch has been gutted and completely renovated, expanded and tastefully designed with high end finishes and fixtures. The main floor living area has been opened up to create great space and flow for entertaining as well as comfortable living. Sleek and stylish gourmet white kitchen features oversized island with plenty of seating, stainless steel appliances, custom cabinets, granite, pantry, hidden spice rack/roll out and separate beverage refrigerator. Convenient laundry room/mudroom with built-in cabinets between kitchen and garage. Kitchen flows into sunlit vaulted great room which includes brand new gas fireplace with floor to ceiling tile. Expansive glass sliding door from great room extends the living space to a fabulous 30ft by 26ft slate outdoor patio. Versatile dining area. Spacious master suite addition with raised ceiling and glass sliding door leading to patio. Master bathroom with double vanity, granite and walk-in closet. 2nd master bedroom with ceiling fan and walk-in closet outfitted with a California Closet system. 2nd master bathroom with granite- access to bedroom and hallway. Fully finished lower level includes 4th bedroom with an egress window, full bathroom, huge family room and unfinished storage space. Additional storage space in attic above garage. All the important "behind the scenes" items have been addressed. The long list includes but is not limited to: installed oversized HVAC system and electric hot water heater. Added all new electrical and PVC plumbing. Installed mini split HVAC in master suite with temperature control. Installed exterior lighting, french drainage system, window wells, sump pump, extensive landscaping and regrading. Radon mitigation system in place. Roof is 7 years old. See attached detailed upgrade list. 2022-04-22
This property is off market, which means it's not currently listed for sale or rent on Zillow. This may be different from what's available on other websites or public sources.

