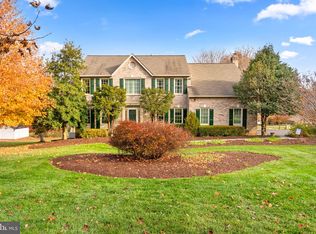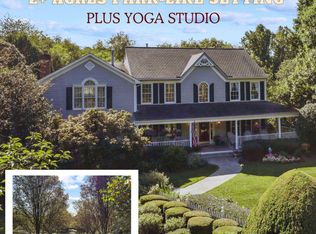Impeccably maintained 4 bedroom home in Gaithersburg! Grand 2 story foyer; Hardwood & granite tile flooring; Recessed lights with dimmers; And upgraded crown molding thru out; Main level features a library, formal living & separate dining room; Convenient main level powderr & laundry room both updated and with granite flooring; Updated & upgraded kitchen with stainless steel appliances (BOSCH DW & oversized fridge); Island with gas cook-top; Ample meal prep & storage space with soft close drawers & bonus pull out racks in pantry cabinets; Under-mount sink with back-splash at sink surround the sunny window overlooking the property; Breakfast room open to family room; Brick gas-lite fireplace; Adjoining sunroom with cathedral ceiling opens out to the deck from the upgraded Pella door; Beautiful Palladian windows shine with natural light thru out the home; Upper level hardwood floors in the halls & bedrooms; Master bedroom with cathedral ceiling and an enviable custom walk-in closet; Master bath with dual sinks, jetted tub & step-in shower all basking in natural light from the sky light & large windows; 3 additional bedrooms with excellent closet space; Recently upgraded hall bath with dual sinks & glass slider tub/shower door; Walk-out level lower level rec room with recessed lights, full size window and granite tile floor; Sliding glass door leads out to patio and rear yard; Lower level bonus room and full updated bathroom both with granite tile floor; Spacious storage / utility room with useful storage shelves; Property is seasonally blooming, professionally landscaped with lush private & peaceful views; the expansive covered front porch wraps around to the rear of the property; Wood decking with Trex rails & stairs lead down to the patio, rear & side yards; Play yard equipment with electricity run into the playhouse!; Side-load 2 car with bonus overhead & cabinet storage space; Triple pane windows; Zoned HVAC and SO MUCH MORE! Welcome Home!
This property is off market, which means it's not currently listed for sale or rent on Zillow. This may be different from what's available on other websites or public sources.

