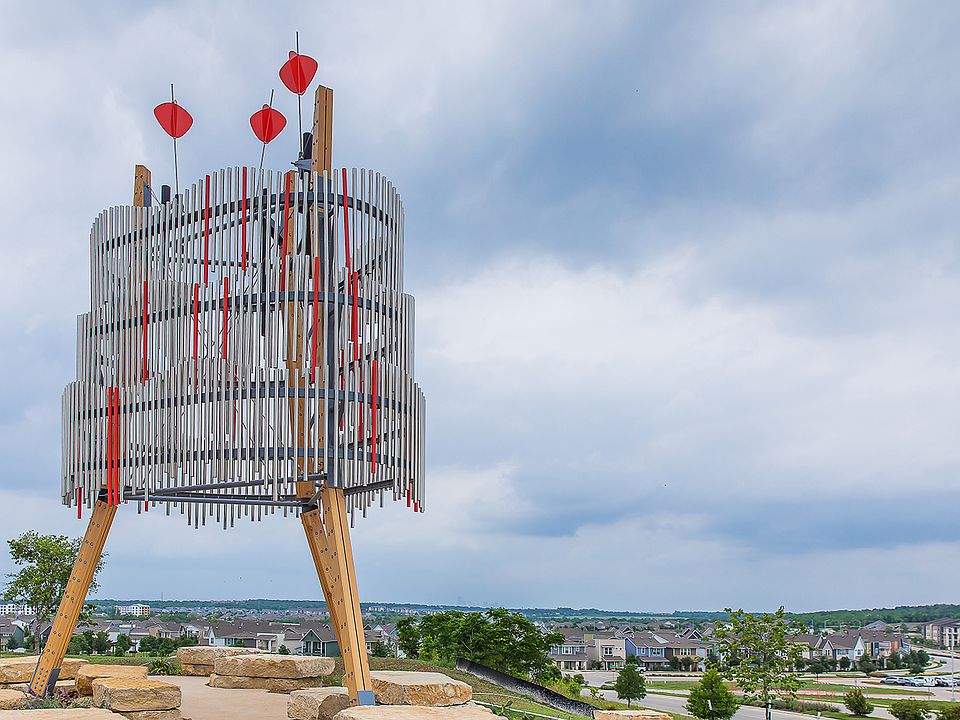Come visit Easton Park, a community featuring a resort style pool, a fitness center, event space, and miles of beautiful trails. Step inside and feel the warmth of the Drake plan's welcoming front porch. Once inside, you'll be drawn to the expansive open-concept family room that seamlessly blends the kitchen, dining, and living areas - creating a perfect space to entertain family and friends. The foyer leads to two bedrooms that share a full bath, while the flex space offers a versatile area that could serve as a home office, study or even a fourth bedroom. Retreat to the primary bedroom, boasting a spacious walk-in closet, luxurious double vanity, and the option to relax and unwind in a garden tub. And when it's time to enjoy the outdoors, enjoy the inviting backyard from your covered patio. Move in this Summer!
Active
Special offer
$500,170
9712 Hamadryas Dr, Austin, TX 78744
4beds
2,147sqft
Single Family Residence
Built in 2025
8,398 sqft lot
$-- Zestimate®
$233/sqft
$71/mo HOA
What's special
Resort style poolInviting backyardVersatile areaCovered patioSpacious walk-in closetMiles of beautiful trailsWelcoming front porch
- 2 days
- on Zillow |
- 76 |
- 3 |
Likely to sell faster than
Zillow last checked: 7 hours ago
Listing updated: May 02, 2025 at 12:27pm
Listed by:
Tammy Schneider (512) 323-9006,
Brookfield Residential (512) 323-9006
Source: Unlock MLS,MLS#: 7902086
Travel times
Schedule tour
Select your preferred tour type — either in-person or real-time video tour — then discuss available options with the builder representative you're connected with.
Select a date
Facts & features
Interior
Bedrooms & bathrooms
- Bedrooms: 4
- Bathrooms: 3
- Full bathrooms: 2
- 1/2 bathrooms: 1
- Main level bedrooms: 4
Primary bedroom
- Features: Ceiling Fan(s)
- Level: Main
Primary bathroom
- Features: Walk-in Shower
- Level: Main
Kitchen
- Features: Kitchen Island
- Level: Main
Heating
- Central
Cooling
- Central Air
Appliances
- Included: Built-In Oven(s), Cooktop, Dishwasher, Disposal, Microwave, Stainless Steel Appliance(s)
Features
- Ceiling Fan(s), Electric Dryer Hookup, Kitchen Island, Open Floorplan, Pantry, Primary Bedroom on Main, Walk-In Closet(s), Washer Hookup
- Flooring: Carpet, Laminate, Tile
- Windows: Double Pane Windows, Low Emissivity Windows, Screens
Interior area
- Total interior livable area: 2,147 sqft
Property
Parking
- Total spaces: 2
- Parking features: Driveway, Garage
- Garage spaces: 2
Accessibility
- Accessibility features: See Remarks
Features
- Levels: One
- Stories: 1
- Patio & porch: Rear Porch
- Exterior features: Gutters Partial, Lighting, Private Yard
- Pool features: None
- Fencing: Fenced
- Has view: Yes
- View description: None
- Waterfront features: None
Lot
- Size: 8,398 sqft
- Dimensions: 70 x 120
- Features: Back Yard, Corner Lot, Front Yard, Landscaped
Details
- Additional structures: None
- Parcel number: 03401505200000
- Special conditions: Standard
Construction
Type & style
- Home type: SingleFamily
- Property subtype: Single Family Residence
Materials
- Foundation: Slab
- Roof: Composition
Condition
- New Construction
- New construction: Yes
- Year built: 2025
Details
- Builder name: Brookfield Residential
Utilities & green energy
- Sewer: Public Sewer
- Water: Public
- Utilities for property: Cable Available, Electricity Available, Natural Gas Available, Sewer Connected, Underground Utilities, Water Available
Community & HOA
Community
- Features: BBQ Pit/Grill, Clubhouse, Dog Park, Fitness Center, Park, Picnic Area, Planned Social Activities, Playground, Pool, Sidewalks
- Subdivision: Traditional Homes Collection at Easton Park
HOA
- Has HOA: Yes
- Services included: See Remarks
- HOA fee: $71 monthly
- HOA name: CoHere
Location
- Region: Austin
Financial & listing details
- Price per square foot: $233/sqft
- Tax assessed value: $30,000
- Annual tax amount: $12,904
- Date on market: 5/1/2025
- Listing terms: Cash,Conventional,FHA,VA Loan
- Electric utility on property: Yes
About the community
PoolPlaygroundParkTrails+ 4 more
Find your balance at Easton Park. Located in burgeoning Southeast Austin, Easton Park's 2,300-acre community is rooted in the best of local culture and offers residents impressive modern amenities. Just 12 miles from downtown, the neighborhood offers the perfect location for those wanting to be close to the big city, while also enjoying plenty of downtime and endless activities right outside their back door. Brookfield Residential is now selling floor plans from around 1,410 - 2,997 sq. ft. of open and livable space, with three exterior styles available for each plan. Inviting front porches, colorful touches, perfectly sized homes, and work-from-home spaces make these houses ideal. Come see for yourself why everyone is talking about Easton Park!.Easton Park is Austin's new home benchmark. This exceptional neighborhood is 2,300 acres of pure Austin living - connecting residents via parks, exceptional amenities, and a true community atmosphere.
Spring Into Savings With 4.99% Interest Rates
Source: Brookfield Residential

