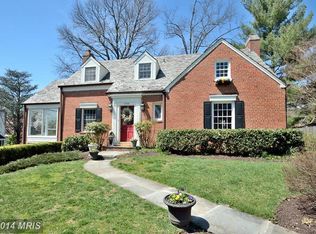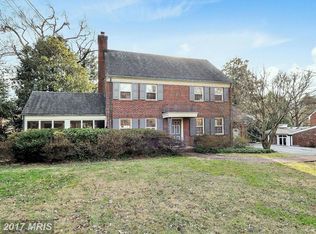Sold for $2,463,500
$2,463,500
9712 Elrod Rd, Kensington, MD 20895
5beds
5,544sqft
Single Family Residence
Built in 2025
0.42 Acres Lot
$2,411,100 Zestimate®
$444/sqft
$7,525 Estimated rent
Home value
$2,411,100
$2.19M - $2.63M
$7,525/mo
Zestimate® history
Loading...
Owner options
Explore your selling options
What's special
Welcome to a rare and unique opportunity to own one of Rock Creek Hills premier properties to ever hit the market. A stunning ERB new construction home that exudes charm and presence while carrying a sense of character and scale that is unmatched in Kensington. Nestled on a premier lot in Rock Creek Hills this modern gem boasts nearly 5,500 square feet of thoughtful design with top-of-the-line finishes. The main level floorpan invites exploration by seamlessly connecting purposeful spaces drenched in natural light. The open floor plan connecting a chef’s grade kitchen, highlighted by the professional grade JennAir appliances and oversized island with waterfall quartz countertops, to the family room centered around the gas fireplace is a delight. Upstairs continues the exceptional attention to detail with four ensuite bedrooms. The owner’s suite is a retreat that won’t disappoint even the most discerning buyer. Head to the basement for an entertainer’s dream. The large rec room offers versatility and a touch of elegance with an incredible built in bar. Don’t overlook the ample amount of storage highlighting the ergonomics of each room. Luxury living awaits any buyer with an appreciation for attention to detail and quality of construction.
Zillow last checked: 8 hours ago
Listing updated: April 02, 2025 at 07:39am
Listed by:
Daniel Schuler 301-651-1895,
Compass,
Co-Listing Agent: Scott Sachs 301-908-4373,
Compass
Bought with:
NON MEMBER, 0225194075
Non Subscribing Office
Source: Bright MLS,MLS#: MDMC2165430
Facts & features
Interior
Bedrooms & bathrooms
- Bedrooms: 5
- Bathrooms: 6
- Full bathrooms: 5
- 1/2 bathrooms: 1
- Main level bathrooms: 1
Basement
- Area: 1711
Heating
- Forced Air, Natural Gas
Cooling
- Central Air, Electric
Appliances
- Included: Gas Water Heater
Features
- Basement: Finished
- Number of fireplaces: 1
Interior area
- Total structure area: 5,544
- Total interior livable area: 5,544 sqft
- Finished area above ground: 3,833
- Finished area below ground: 1,711
Property
Parking
- Total spaces: 2
- Parking features: Garage Faces Front, Inside Entrance, Attached
- Attached garage spaces: 2
Accessibility
- Accessibility features: None
Features
- Levels: Three
- Stories: 3
- Pool features: None
Lot
- Size: 0.42 Acres
Details
- Additional structures: Above Grade, Below Grade
- Parcel number: 161301154357
- Zoning: R90
- Special conditions: Standard
Construction
Type & style
- Home type: SingleFamily
- Architectural style: Traditional
- Property subtype: Single Family Residence
Materials
- Mixed
- Foundation: Other
Condition
- Excellent
- New construction: Yes
- Year built: 2025
Utilities & green energy
- Sewer: Public Sewer
- Water: Public
Community & neighborhood
Location
- Region: Kensington
- Subdivision: Rock Creek Hills
Other
Other facts
- Listing agreement: Exclusive Right To Sell
- Ownership: Fee Simple
Price history
| Date | Event | Price |
|---|---|---|
| 3/28/2025 | Sold | $2,463,500-1.4%$444/sqft |
Source: | ||
| 2/25/2025 | Contingent | $2,499,500$451/sqft |
Source: | ||
| 2/12/2025 | Listed for sale | $2,499,500+142.7%$451/sqft |
Source: | ||
| 6/5/2024 | Sold | $1,030,000-8.8%$186/sqft |
Source: | ||
| 5/7/2024 | Pending sale | $1,130,000$204/sqft |
Source: | ||
Public tax history
| Year | Property taxes | Tax assessment |
|---|---|---|
| 2025 | $23,174 +164.1% | $1,941,533 +154.8% |
| 2024 | $8,773 +3.1% | $762,100 +3.1% |
| 2023 | $8,514 +7.8% | $738,900 +3.2% |
Find assessor info on the county website
Neighborhood: South Kensington
Nearby schools
GreatSchools rating
- 6/10North Chevy Chase Elementary SchoolGrades: 3-5Distance: 1.1 mi
- 7/10Silver Creek MiddleGrades: 6-8Distance: 0.1 mi
- 8/10Bethesda-Chevy Chase High SchoolGrades: 9-12Distance: 2.1 mi
Schools provided by the listing agent
- Elementary: North Chevy Chase
- Middle: Westland
- High: Bethesda-chevy Chase
- District: Montgomery County Public Schools
Source: Bright MLS. This data may not be complete. We recommend contacting the local school district to confirm school assignments for this home.
Sell for more on Zillow
Get a Zillow Showcase℠ listing at no additional cost and you could sell for .
$2,411,100
2% more+$48,222
With Zillow Showcase(estimated)$2,459,322

