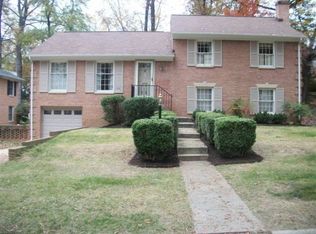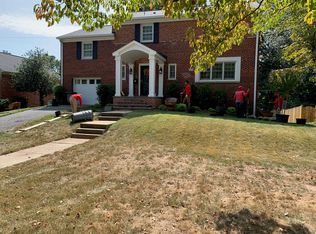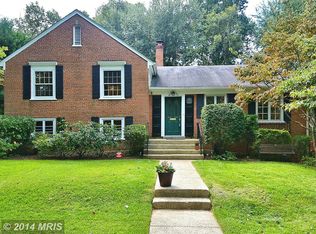Sold for $1,200,000 on 04/14/25
$1,200,000
9712 Byeforde Rd, Kensington, MD 20895
4beds
2,072sqft
Single Family Residence
Built in 1958
9,600 Square Feet Lot
$1,184,100 Zestimate®
$579/sqft
$3,876 Estimated rent
Home value
$1,184,100
$1.08M - $1.29M
$3,876/mo
Zestimate® history
Loading...
Owner options
Explore your selling options
What's special
Nestled in the sought-after and rarely available Byeforde neighborhood of Kensington, this beautifully maintained brick split-level home offers 4 bedrooms and 3 full bathrooms. Freshly painted and full of charm, this home blends classic elegance with modern updates. The main level boasts a spacious eat-in kitchen featuring granite countertops, stainless steel appliances, and ample cabinetry. A formal dining room, highlighted by a contemporary chandelier, opens to a bright and inviting living room with recessed lighting and expansive double paned windows that flood the space with natural light. Stunning refinished hardwood floors extend throughout the living and dining areas, as well as the upper-level bedrooms and hallway. Upstairs, the generously sized primary suite includes two closets and an en-suite bath. Two additional bedrooms share a full hall bathroom, completing the upper level. The lower level offers a cozy retreat with brand-new carpeting, a large family room with a wood-burning fireplace, updated lighting, and a custom-built accent bookshelf. This level also features a fourth bedroom, a full bathroom, and a convenient exit on the same level to the side yard. A second lower level provides even more functional space, including a mudroom, laundry area, workout/office space, and an extended one-car garage. Outdoor living is just as impressive, with a large screened-in porch off the dining room leading to a beautiful patio—perfect for entertaining. The freshly landscaped yard is adorned with mature trees and plantings, creating a serene setting. Ideally located minutes from I-495, Rock Creek Trail, Strathmore Arts Center, shopping, dining, and The District, this home offers both convenience and charm. It is also near top public and private schools, Antique Row, boutique shops, and public transportation. Lovingly cared for by the same owners for over 20 years, this home is a true gem in Kensington.
Zillow last checked: 8 hours ago
Listing updated: April 14, 2025 at 05:09am
Listed by:
Christopher Rhodes 571-438-0111,
Long & Foster Real Estate, Inc.,
Co-Listing Agent: Michael F Morin 301-385-9256,
Long & Foster Real Estate, Inc.
Bought with:
Marion Smith Buglione, 5006753
Washington Fine Properties, LLC
Source: Bright MLS,MLS#: MDMC2167158
Facts & features
Interior
Bedrooms & bathrooms
- Bedrooms: 4
- Bathrooms: 3
- Full bathrooms: 3
- Main level bathrooms: 3
- Main level bedrooms: 4
Basement
- Area: 728
Heating
- Central, Natural Gas
Cooling
- Central Air, Electric
Appliances
- Included: Gas Water Heater
Features
- Flooring: Hardwood, Carpet, Tile/Brick
- Basement: Full
- Number of fireplaces: 1
Interior area
- Total structure area: 2,800
- Total interior livable area: 2,072 sqft
- Finished area above ground: 2,072
- Finished area below ground: 0
Property
Parking
- Total spaces: 3
- Parking features: Basement, Driveway, Off Site, Attached
- Attached garage spaces: 1
- Uncovered spaces: 2
Accessibility
- Accessibility features: None
Features
- Levels: Four
- Stories: 4
- Pool features: None
Lot
- Size: 9,600 sqft
- Features: Suburban
Details
- Additional structures: Above Grade, Below Grade
- Parcel number: 161301346774
- Zoning: R90
- Special conditions: Standard
Construction
Type & style
- Home type: SingleFamily
- Architectural style: Colonial
- Property subtype: Single Family Residence
Materials
- Brick
- Foundation: Block, Brick/Mortar
Condition
- Very Good,Excellent
- New construction: No
- Year built: 1958
Utilities & green energy
- Sewer: Public Sewer
- Water: Public
Community & neighborhood
Location
- Region: Kensington
- Subdivision: Byeforde
Other
Other facts
- Listing agreement: Exclusive Right To Sell
- Ownership: Fee Simple
Price history
| Date | Event | Price |
|---|---|---|
| 4/14/2025 | Sold | $1,200,000$579/sqft |
Source: | ||
| 3/12/2025 | Pending sale | $1,200,000$579/sqft |
Source: | ||
| 3/6/2025 | Listed for sale | $1,200,000+71.4%$579/sqft |
Source: | ||
| 4/22/2005 | Sold | $700,000+27.3%$338/sqft |
Source: Public Record | ||
| 10/7/2004 | Sold | $550,000$265/sqft |
Source: Public Record | ||
Public tax history
| Year | Property taxes | Tax assessment |
|---|---|---|
| 2025 | $9,115 +3.9% | $780,800 +2.5% |
| 2024 | $8,770 +2.5% | $761,800 +2.6% |
| 2023 | $8,555 +7.2% | $742,533 +2.7% |
Find assessor info on the county website
Neighborhood: South Kensington
Nearby schools
GreatSchools rating
- 6/10North Chevy Chase Elementary SchoolGrades: 3-5Distance: 1.2 mi
- 7/10Silver Creek MiddleGrades: 6-8Distance: 0.4 mi
- 8/10Bethesda-Chevy Chase High SchoolGrades: 9-12Distance: 2 mi
Schools provided by the listing agent
- District: Montgomery County Public Schools
Source: Bright MLS. This data may not be complete. We recommend contacting the local school district to confirm school assignments for this home.

Get pre-qualified for a loan
At Zillow Home Loans, we can pre-qualify you in as little as 5 minutes with no impact to your credit score.An equal housing lender. NMLS #10287.
Sell for more on Zillow
Get a free Zillow Showcase℠ listing and you could sell for .
$1,184,100
2% more+ $23,682
With Zillow Showcase(estimated)
$1,207,782

