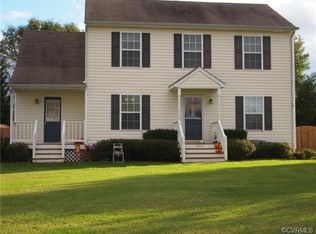Sold for $334,000
$334,000
9711 Telegraph Rd, Glen Allen, VA 23060
3beds
1,600sqft
Single Family Residence
Built in 1924
0.35 Acres Lot
$341,800 Zestimate®
$209/sqft
$2,409 Estimated rent
Home value
$341,800
$314,000 - $373,000
$2,409/mo
Zestimate® history
Loading...
Owner options
Explore your selling options
What's special
Step into History with this Beautifully Maintained 101-Year-Old Home, Offering Timeless Character and Modern Convenience. A stunning full country porch welcomes you, perfect for sipping coffee and enjoying the peaceful surroundings. inside, gleaming hardwood floors flow through the spacious formal living and dining rooms, where a cozy wood-burning stove with stone details and a classic wood mantle creates a warm, inviting atmosphere. The family room boasts elegant crown molding, ceiling fan and continued hardwood flooring, providing the perfect space to relax and unwind. The kitchen is both stylish and functional, featuring tile countertops, stainless steel stove, an abundance of cabinet space and a charming tile backsplash. A large walk-in pantry doubles as storage closet, ensuring ample room for all your essentials. The adjacent laundry room provides convenient access to powder room and outdoor space. A beautiful wood staircase leads to the upper level, where you'll find three ultra-spacious bedrooms with plush carpeting and oversized closets. There is a gorgeous period stained glass window as you walk upstairs. Satisfy all your storage needs in above attic space as well as detached two-car garage. The private lot offers a serene retreat with plenty of space to enjoy the outdoors. You will love the fruit trees, peach, pear, and plum! There are also blueberry and blackberry bushes, along with a fenced yard. Don't miss your chance to own a piece of history in Henrico! Original dining room currently used as a den.
Zillow last checked: 8 hours ago
Listing updated: May 01, 2025 at 10:38am
Listed by:
Kyle Yeatman (804)516-6413,
Long & Foster REALTORS,
Liz Allen 804-572-7961,
Long & Foster REALTORS
Bought with:
Marie-Claire Simpson, 0225073749
Fathom Realty Virginia
Source: CVRMLS,MLS#: 2507691 Originating MLS: Central Virginia Regional MLS
Originating MLS: Central Virginia Regional MLS
Facts & features
Interior
Bedrooms & bathrooms
- Bedrooms: 3
- Bathrooms: 2
- Full bathrooms: 1
- 1/2 bathrooms: 1
Other
- Description: Tub & Shower
- Level: Second
Half bath
- Level: First
Heating
- Electric, Heat Pump
Cooling
- Central Air
Appliances
- Included: Dishwasher, Disposal, Oven, Stove, Water Heater
- Laundry: Washer Hookup, Dryer Hookup
Features
- Ceiling Fan(s), Dining Area, Separate/Formal Dining Room, Eat-in Kitchen, Pantry, Tile Countertop, Tile Counters
- Flooring: Ceramic Tile, Partially Carpeted, Wood
- Has basement: No
- Attic: Access Only
Interior area
- Total interior livable area: 1,600 sqft
- Finished area above ground: 1,600
- Finished area below ground: 0
Property
Parking
- Total spaces: 2
- Parking features: Detached, Garage, Two Spaces
- Garage spaces: 2
Features
- Levels: Two
- Stories: 2
- Patio & porch: Front Porch
- Pool features: None
- Fencing: Back Yard,Fenced,Privacy
Lot
- Size: 0.35 Acres
Details
- Parcel number: 7857647615
- Zoning description: R2A
Construction
Type & style
- Home type: SingleFamily
- Architectural style: Two Story
- Property subtype: Single Family Residence
Materials
- Brick, Drywall, Frame, Vinyl Siding
- Roof: Shingle
Condition
- Resale
- New construction: No
- Year built: 1924
Utilities & green energy
- Sewer: Public Sewer
- Water: Public
Community & neighborhood
Location
- Region: Glen Allen
- Subdivision: Stonefield
Other
Other facts
- Ownership: Individuals
- Ownership type: Sole Proprietor
Price history
| Date | Event | Price |
|---|---|---|
| 4/30/2025 | Sold | $334,000$209/sqft |
Source: | ||
| 3/28/2025 | Pending sale | $334,000$209/sqft |
Source: | ||
| 3/26/2025 | Listed for sale | $334,000+53.9%$209/sqft |
Source: | ||
| 4/2/2019 | Sold | $217,000+3.4%$136/sqft |
Source: | ||
| 2/15/2019 | Listed for sale | $209,950+14.1%$131/sqft |
Source: Hometown Realty #1904411 Report a problem | ||
Public tax history
| Year | Property taxes | Tax assessment |
|---|---|---|
| 2025 | $2,527 +4.1% | $304,500 +6.6% |
| 2024 | $2,428 +4.1% | $285,700 +4.1% |
| 2023 | $2,333 +18.6% | $274,500 +18.6% |
Find assessor info on the county website
Neighborhood: 23060
Nearby schools
GreatSchools rating
- 4/10Longdale Elementary SchoolGrades: PK-5Distance: 0.6 mi
- 3/10Brookland Middle SchoolGrades: 6-8Distance: 1.8 mi
- 2/10Hermitage High SchoolGrades: 9-12Distance: 3.8 mi
Schools provided by the listing agent
- Elementary: Longdale
- Middle: Brookland
- High: Hermitage
Source: CVRMLS. This data may not be complete. We recommend contacting the local school district to confirm school assignments for this home.
Get a cash offer in 3 minutes
Find out how much your home could sell for in as little as 3 minutes with a no-obligation cash offer.
Estimated market value$341,800
Get a cash offer in 3 minutes
Find out how much your home could sell for in as little as 3 minutes with a no-obligation cash offer.
Estimated market value
$341,800
