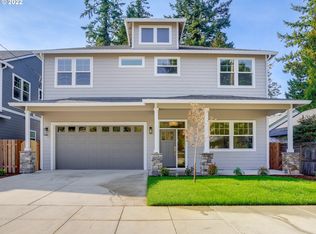Sold
$886,000
9711 SW 54th Ave, Portland, OR 97219
5beds
2,953sqft
Residential, Single Family Residence
Built in 2022
4,791.6 Square Feet Lot
$895,600 Zestimate®
$300/sqft
$4,612 Estimated rent
Home value
$895,600
$851,000 - $949,000
$4,612/mo
Zestimate® history
Loading...
Owner options
Explore your selling options
What's special
Welcome to your dream home in the heart of Southwest Portland. This beautiful, sustainably-built custom home is a testament to exceptional craftsmanship and attention to detail. No expense has been spared in creating this spacious haven, where every element has been carefully considered to provide the utmost comfort and style. As you step inside, you'll be greeted by wainscoting and 10-foot ceilings, adding an air of elegance and sophistication to the living spaces. The home boasts a roomy primary suite that offers a private sanctuary for relaxation and rejuvenation. With a total of 4 bedrooms, 2 and a half bathrooms, and a full office (that could be used as a 5th bedroom), there is ample space for your family's needs. The home features a rare 2-car garage. Hardwood floors grace the living areas, adding warmth and beauty to the home. Luxurious finishes can be found throughout, reflecting the impeccable taste of the design. The open floor plan allows for seamless flow and effortless entertaining, creating an inviting atmosphere for gatherings with family and friends. The kitchen features ceiling-high cabinets and high-end appliances. Enjoy the covered patio, perfect for outdoor dining or relaxation, and listen to the soothing sounds of the water feature. This home is a testament to quality, sustainability, and thoughtful design. Don't miss this opportunity to own a truly exceptional property in Southwest Portland. Schedule a viewing today and experience the luxury and serenity that awaits you in this magnificent custom home.
Zillow last checked: 8 hours ago
Listing updated: November 09, 2023 at 03:44am
Listed by:
Daniel Silvey 503-201-8537,
Knipe Realty ERA Powered,
Steve Yurecko 503-784-4328,
Knipe Realty ERA Powered
Bought with:
Erin Grasmick, 201240703
Works Real Estate
Source: RMLS (OR),MLS#: 22522221
Facts & features
Interior
Bedrooms & bathrooms
- Bedrooms: 5
- Bathrooms: 3
- Full bathrooms: 2
- Partial bathrooms: 1
- Main level bathrooms: 1
Primary bedroom
- Features: Beamed Ceilings, Barn Door, Double Sinks, Shower, Soaking Tub, Walkin Closet
- Level: Upper
- Area: 289
- Dimensions: 17 x 17
Bedroom 2
- Level: Upper
- Area: 156
- Dimensions: 13 x 12
Bedroom 3
- Level: Upper
- Area: 144
- Dimensions: 12 x 12
Bedroom 4
- Level: Upper
- Area: 121
- Dimensions: 11 x 11
Bedroom 5
- Level: Main
- Area: 130
- Dimensions: 13 x 10
Dining room
- Level: Main
- Area: 144
- Dimensions: 16 x 9
Family room
- Level: Main
Kitchen
- Features: Dishwasher, Gas Appliances, Island, Microwave, Pantry, Quartz
- Level: Main
- Area: 240
- Width: 12
Living room
- Features: Bookcases, Fireplace, Patio
- Level: Main
- Area: 255
- Dimensions: 17 x 15
Heating
- Forced Air 90, Fireplace(s)
Cooling
- ENERGY STAR Qualified Equipment
Appliances
- Included: Dishwasher, Disposal, Free-Standing Refrigerator, Gas Appliances, Microwave, Range Hood, Stainless Steel Appliance(s), Gas Water Heater, Tank Water Heater
Features
- High Ceilings, Quartz, Soaking Tub, Vaulted Ceiling(s), Wainscoting, Kitchen Island, Pantry, Bookcases, Beamed Ceilings, Double Vanity, Shower, Walk-In Closet(s), Tile
- Flooring: Hardwood, Wall to Wall Carpet
- Windows: Double Pane Windows, Vinyl Frames
- Basement: Crawl Space
- Number of fireplaces: 1
- Fireplace features: Gas
Interior area
- Total structure area: 2,953
- Total interior livable area: 2,953 sqft
Property
Parking
- Total spaces: 2
- Parking features: Driveway, Off Street, Garage Door Opener, Attached
- Attached garage spaces: 2
- Has uncovered spaces: Yes
Accessibility
- Accessibility features: Garage On Main, Accessibility
Features
- Stories: 2
- Patio & porch: Covered Patio, Patio, Porch
- Exterior features: Yard
Lot
- Size: 4,791 sqft
- Dimensions: 50 x 100
- Features: Level, Trees, Wooded, SqFt 3000 to 4999
Details
- Parcel number: R713023
- Zoning: R5
Construction
Type & style
- Home type: SingleFamily
- Architectural style: Farmhouse,Traditional
- Property subtype: Residential, Single Family Residence
Materials
- Cement Siding, Cultured Stone
- Foundation: Concrete Perimeter
- Roof: Composition
Condition
- New Construction
- New construction: Yes
- Year built: 2022
Details
- Warranty included: Yes
Utilities & green energy
- Gas: Gas
- Sewer: Public Sewer
- Water: Public
- Utilities for property: Cable Connected
Community & neighborhood
Location
- Region: Portland
- Subdivision: Ashcreek
Other
Other facts
- Listing terms: Call Listing Agent,Cash,Conventional
- Road surface type: Paved
Price history
| Date | Event | Price |
|---|---|---|
| 11/9/2023 | Sold | $886,000-1.5%$300/sqft |
Source: | ||
| 10/5/2023 | Pending sale | $899,900$305/sqft |
Source: | ||
Public tax history
| Year | Property taxes | Tax assessment |
|---|---|---|
| 2025 | $11,015 +3.7% | $409,160 +3% |
| 2024 | $10,619 +4% | $397,250 +3% |
| 2023 | $10,210 +468.4% | $385,680 +472.7% |
Find assessor info on the county website
Neighborhood: Ashcreek
Nearby schools
GreatSchools rating
- 8/10Markham Elementary SchoolGrades: K-5Distance: 0.5 mi
- 8/10Jackson Middle SchoolGrades: 6-8Distance: 1 mi
- 8/10Ida B. Wells-Barnett High SchoolGrades: 9-12Distance: 2.6 mi
Schools provided by the listing agent
- Elementary: Markham
- Middle: Jackson
- High: Ida B Wells
Source: RMLS (OR). This data may not be complete. We recommend contacting the local school district to confirm school assignments for this home.
Get a cash offer in 3 minutes
Find out how much your home could sell for in as little as 3 minutes with a no-obligation cash offer.
Estimated market value
$895,600
Get a cash offer in 3 minutes
Find out how much your home could sell for in as little as 3 minutes with a no-obligation cash offer.
Estimated market value
$895,600
