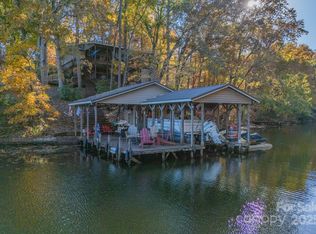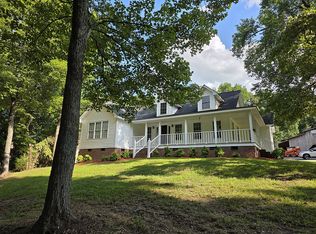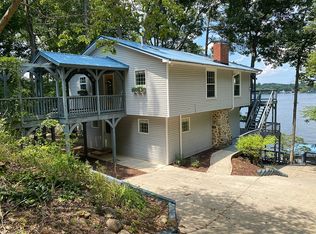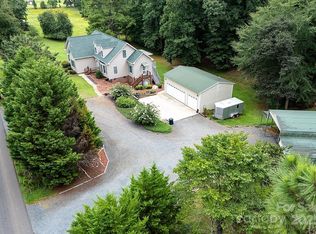Welcome to 9711 Pine Tree Road in Norwood on beautiful Lake Tillery! This charming lakefront home offers peaceful cove views and endless spaces to relax and unwind. The boathouse features a large 2-slip dock, storage room, floating pier, and two areas perfect for lounging or fishing. Inside, enjoy a cozy family room with water views, a spacious deck, kitchen and dining area, and a main-level primary suite. Upstairs offers a large bedroom and flex room, while the basement provides a huge bonus space and full bath. Plus, an oversized detached garage is perfect for all your lake toys. Large lot for enjoying the outdoors. Don’t miss this lakeside gem!
The home is a two bedroom, the home has other rooms the sellers have used as a bedroom.
This home is perfect for a large family that loves lake life! It would also make a great rental.
You must come take a look at this gorgeous home on Lake Tillery. New buyer would need to apply for water lease. with Duke Power.
Active
$850,000
9711 Pine Tree Rd, Norwood, NC 28128
2beds
2,942sqft
Est.:
Single Family Residence
Built in 2003
0.57 Acres Lot
$-- Zestimate®
$289/sqft
$-- HOA
What's special
Huge bonus spaceOversized detached garagePeaceful cove viewsFlex roomSpacious deckLakefront homeLarge bedroom
- 290 days |
- 603 |
- 14 |
Zillow last checked: 8 hours ago
Listing updated: October 30, 2025 at 12:04pm
Listing Provided by:
Debbie Clontz Debbie@debbieclontzteam.com,
Debbie Clontz Real Estate LLC
Source: Canopy MLS as distributed by MLS GRID,MLS#: 4238657
Tour with a local agent
Facts & features
Interior
Bedrooms & bathrooms
- Bedrooms: 2
- Bathrooms: 3
- Full bathrooms: 3
- Main level bedrooms: 1
Primary bedroom
- Level: Main
Bedroom s
- Level: Upper
Bathroom full
- Level: Main
Bathroom full
- Level: Upper
Bathroom full
- Level: Basement
Bonus room
- Level: Basement
Dining area
- Level: Main
Flex space
- Level: Upper
Kitchen
- Level: Main
Living room
- Level: Main
Heating
- Heat Pump
Cooling
- Ceiling Fan(s), Central Air
Appliances
- Included: Dishwasher, Electric Range
- Laundry: In Basement
Features
- Walk-In Closet(s)
- Flooring: Hardwood, Vinyl
- Basement: Walk-Out Access
- Attic: Walk-In
Interior area
- Total structure area: 1,882
- Total interior livable area: 2,942 sqft
- Finished area above ground: 2,942
- Finished area below ground: 0
Video & virtual tour
Property
Parking
- Total spaces: 2
- Parking features: Circular Driveway, Detached Garage
- Garage spaces: 2
- Has uncovered spaces: Yes
Features
- Levels: Three Or More
- Stories: 3
- Patio & porch: Deck, Patio, Rear Porch
- Has view: Yes
- View description: Water
- Has water view: Yes
- Water view: Water
- Waterfront features: Dock, Waterfront
- Body of water: Lake Tillery
Lot
- Size: 0.57 Acres
Details
- Additional structures: Boat House
- Parcel number: 657301256348
- Zoning: R-20
- Special conditions: Standard
Construction
Type & style
- Home type: SingleFamily
- Property subtype: Single Family Residence
Materials
- Block, Vinyl
- Roof: Composition
Condition
- New construction: No
- Year built: 2003
Utilities & green energy
- Sewer: Septic Installed
- Water: County Water
Community & HOA
Community
- Subdivision: None
Location
- Region: Norwood
Financial & listing details
- Price per square foot: $289/sqft
- Tax assessed value: $366,065
- Annual tax amount: $2,929
- Date on market: 4/18/2025
- Cumulative days on market: 291 days
- Listing terms: Cash,Conventional,VA Loan
- Road surface type: Gravel, Paved
Estimated market value
Not available
Estimated sales range
Not available
$1,890/mo
Price history
Price history
| Date | Event | Price |
|---|---|---|
| 10/30/2025 | Price change | $850,000-2.9%$289/sqft |
Source: | ||
| 7/22/2025 | Price change | $875,000-5.8%$297/sqft |
Source: | ||
| 6/13/2025 | Price change | $929,000-4.1%$316/sqft |
Source: | ||
| 4/18/2025 | Listed for sale | $969,000-2.6%$329/sqft |
Source: | ||
| 12/11/2024 | Listing removed | -- |
Source: Owner Report a problem | ||
Public tax history
Public tax history
| Year | Property taxes | Tax assessment |
|---|---|---|
| 2025 | $2,929 +12.7% | $480,082 +31.1% |
| 2024 | $2,599 | $366,065 |
| 2023 | $2,599 +0.3% | $366,065 +4.2% |
Find assessor info on the county website
BuyAbility℠ payment
Est. payment
$4,680/mo
Principal & interest
$4014
Property taxes
$368
Home insurance
$298
Climate risks
Neighborhood: 28128
Nearby schools
GreatSchools rating
- 6/10Norwood Elementary SchoolGrades: K-5Distance: 1.1 mi
- 6/10South Stanly Middle SchoolGrades: 6-8Distance: 4.2 mi
- 5/10South Stanly High SchoolGrades: 9-12Distance: 4 mi
Schools provided by the listing agent
- Elementary: Norwood
Source: Canopy MLS as distributed by MLS GRID. This data may not be complete. We recommend contacting the local school district to confirm school assignments for this home.
- Loading
- Loading





