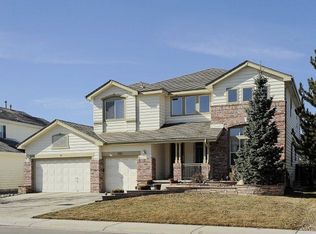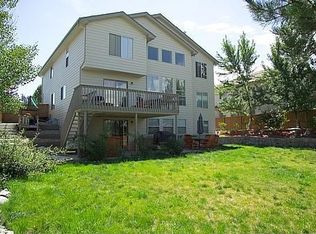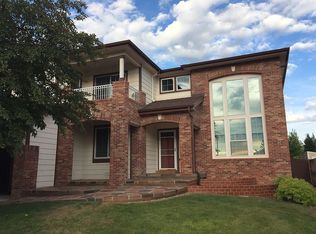Sold for $777,303 on 03/14/25
$777,303
9711 Millstone Court, Highlands Ranch, CO 80130
4beds
3,731sqft
Single Family Residence
Built in 1993
8,668 Square Feet Lot
$897,200 Zestimate®
$208/sqft
$3,845 Estimated rent
Home value
$897,200
$843,000 - $960,000
$3,845/mo
Zestimate® history
Loading...
Owner options
Explore your selling options
What's special
Welcome to this charming single-family home located in the desirable Highlands Ranch community. This lovely two-story home was built in 1993 and offers a spacious and well-maintained living space for you and your family to enjoy. This includes all new kitchen appliances, countertops, new main level flooring, updated lighting, new windows, as well as new paint indoor and out. With a total of 2 full bathrooms and 2 half bathrooms, this home provides ample convenience for busy households. The finished area of the home spans 3,731 square feet, offering plenty of room for both entertaining and everyday living. The open floor plan creates a seamless flow between the living spaces, perfect for hosting gatherings or simply relaxing with loved ones. Situated on a generous lot size of 8,668 square feet, there is plenty of outdoor space to enjoy the beautiful Colorado mountain views and weather from the large outdoor deck. Whether you're looking to relax on the covered patio, the deck, play in the yard, or tend to a garden, this property offers endless possibilities for outdoor enjoyment. Highlands Ranch is known for its excellent schools, community amenities, and convenient access to shopping, dining, multiple open space trails, bike paths, parks and four recreation centers. This home is located in a peaceful neighborhood, making it a perfect retreat from the hustle and bustle of everyday life. Don't miss the opportunity to make this wonderful property your new home. Schedule a showing today and discover all this property has to offer. Welcome home!.
Zillow last checked: 8 hours ago
Listing updated: March 14, 2025 at 05:20pm
Listed by:
Al Gollas 720-252-8001 algollas@hotmail.com,
Gollas and Company Inc
Bought with:
Ashley Tate, 100090112
Thrive Real Estate Group
Source: REcolorado,MLS#: 6749199
Facts & features
Interior
Bedrooms & bathrooms
- Bedrooms: 4
- Bathrooms: 4
- Full bathrooms: 2
- 1/2 bathrooms: 2
- Main level bathrooms: 1
Primary bedroom
- Level: Upper
Bedroom
- Level: Upper
Bedroom
- Level: Upper
Bedroom
- Level: Basement
Primary bathroom
- Description: Five Piece
- Level: Upper
Bathroom
- Level: Main
Bathroom
- Level: Upper
Bathroom
- Level: Basement
Dining room
- Level: Main
Exercise room
- Level: Basement
Family room
- Level: Main
Game room
- Level: Basement
Kitchen
- Level: Main
Laundry
- Level: Main
Living room
- Level: Main
Loft
- Level: Upper
Office
- Description: Formal Dining Room Or Office
- Level: Main
Utility room
- Level: Basement
Heating
- Forced Air
Cooling
- Central Air
Appliances
- Included: Dishwasher, Disposal, Gas Water Heater, Range, Range Hood, Refrigerator, Self Cleaning Oven
- Laundry: In Unit
Features
- Eat-in Kitchen, Entrance Foyer, Five Piece Bath, High Ceilings, Kitchen Island, Open Floorplan, Pantry
- Flooring: Carpet, Laminate, Tile
- Windows: Double Pane Windows
- Basement: Interior Entry,Walk-Out Access
- Number of fireplaces: 1
- Fireplace features: Family Room, Gas Log
Interior area
- Total structure area: 3,731
- Total interior livable area: 3,731 sqft
- Finished area above ground: 2,567
- Finished area below ground: 659
Property
Parking
- Total spaces: 3
- Parking features: Concrete, Exterior Access Door
- Attached garage spaces: 3
Features
- Levels: Two
- Stories: 2
- Patio & porch: Covered, Deck, Front Porch, Patio
- Exterior features: Balcony, Lighting, Private Yard, Rain Gutters
- Fencing: Full
- Has view: Yes
- View description: Mountain(s)
Lot
- Size: 8,668 sqft
- Features: Landscaped, Level, Sprinklers In Front, Sprinklers In Rear
Details
- Parcel number: R0367130
- Zoning: PDU
- Special conditions: Standard
Construction
Type & style
- Home type: SingleFamily
- Property subtype: Single Family Residence
Materials
- Frame, Stone, Wood Siding
- Foundation: Slab
- Roof: Composition
Condition
- Year built: 1993
Utilities & green energy
- Electric: 110V, 220 Volts
- Sewer: Public Sewer
- Water: Public
- Utilities for property: Cable Available, Electricity Connected, Internet Access (Wired), Natural Gas Available, Natural Gas Connected, Phone Available
Community & neighborhood
Security
- Security features: Smoke Detector(s)
Location
- Region: Highlands Ranch
- Subdivision: Highlands Ranch
HOA & financial
HOA
- Has HOA: Yes
- HOA fee: $168 quarterly
- Amenities included: Clubhouse, Fitness Center, Park, Parking, Playground, Pool, Sauna, Tennis Court(s), Trail(s)
- Services included: Maintenance Grounds
- Association name: Highlands Ranch Community Assoc
- Association phone: 303-791-2500
Other
Other facts
- Listing terms: 1031 Exchange,Cash,Conventional,FHA,VA Loan
- Ownership: Estate
- Road surface type: Paved
Price history
| Date | Event | Price |
|---|---|---|
| 3/14/2025 | Sold | $777,303-2.2%$208/sqft |
Source: | ||
| 2/12/2025 | Pending sale | $795,000$213/sqft |
Source: | ||
| 1/17/2025 | Price change | $795,000-2.9%$213/sqft |
Source: | ||
| 12/28/2024 | Listed for sale | $819,000$220/sqft |
Source: | ||
Public tax history
| Year | Property taxes | Tax assessment |
|---|---|---|
| 2025 | $4,927 +14.9% | $50,270 -10.2% |
| 2024 | $4,289 +32.9% | $55,970 -1% |
| 2023 | $3,228 -3.8% | $56,510 +33.6% |
Find assessor info on the county website
Neighborhood: 80130
Nearby schools
GreatSchools rating
- 6/10Fox Creek Elementary SchoolGrades: PK-6Distance: 0.5 mi
- 5/10Cresthill Middle SchoolGrades: 7-8Distance: 1 mi
- 9/10Highlands Ranch High SchoolGrades: 9-12Distance: 1 mi
Schools provided by the listing agent
- Elementary: Fox Creek
- Middle: Cresthill
- High: Highlands Ranch
- District: Douglas RE-1
Source: REcolorado. This data may not be complete. We recommend contacting the local school district to confirm school assignments for this home.
Get a cash offer in 3 minutes
Find out how much your home could sell for in as little as 3 minutes with a no-obligation cash offer.
Estimated market value
$897,200
Get a cash offer in 3 minutes
Find out how much your home could sell for in as little as 3 minutes with a no-obligation cash offer.
Estimated market value
$897,200


