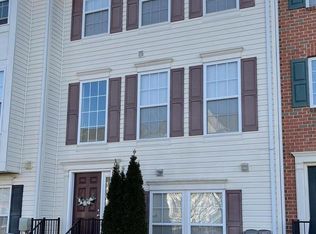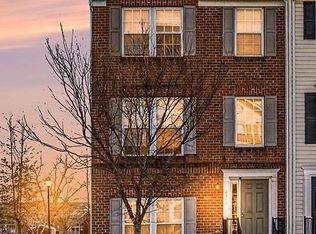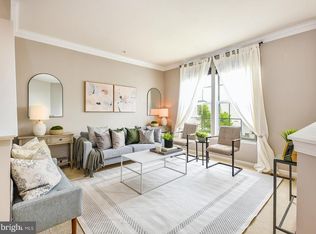Sold for $349,900
$349,900
9711 Luguna Rd, Baltimore, MD 21220
4beds
1,944sqft
Townhouse
Built in 2006
2,099 Square Feet Lot
$-- Zestimate®
$180/sqft
$3,070 Estimated rent
Home value
Not available
Estimated sales range
Not available
$3,070/mo
Zestimate® history
Loading...
Owner options
Explore your selling options
What's special
Welcome to 9711 Luguna Road, Middle River, MD—a beautifully updated home offering a perfect blend of modern comfort and classic charm. This stunning property features 3 spacious bedrooms and 2 full/ 2 half elegantly appointed bathrooms, making it ideal for both relaxation and entertaining. As you step inside, you'll be greeted by fresh paint throughout the home, enhancing its bright and welcoming atmosphere. The brand-new flooring adds a touch of elegance and durability, ensuring that every step feels luxurious. The living area boasts a cozy gas fireplace, perfect for creating warm memories with family and friends. The heart of this home is its well-designed kitchen and dining area, offering ample space for culinary creativity. Whether you’re preparing a quick meal or hosting a grand dinner party, this kitchen is sure to impress. Step outside to enjoy your private deck—an ideal spot for outdoor gatherings or simply unwinding with a good book. The property includes a spacious 2-car garage, providing both convenience and additional storage options. Recent upgrades add significant value, including a new roof, new kitchen appliances, and a brand new hot water heater, ensuring peace of mind and energy efficiency. With a total lot size of 2,099 square feet, this home provides a low-maintenance lifestyle while offering ample space to enjoy. Experience the best of Middle River living at 9711 Luguna Road, where every detail has been thoughtfully designed for you.
Zillow last checked: 8 hours ago
Listing updated: August 03, 2025 at 02:44pm
Listed by:
ABENA APPIAH-NUAMAH 240-593-7504,
Compass
Bought with:
Malcolm Freeman, 665409
Keller Williams Gateway LLC
Source: Bright MLS,MLS#: MDBC2127822
Facts & features
Interior
Bedrooms & bathrooms
- Bedrooms: 4
- Bathrooms: 4
- Full bathrooms: 2
- 1/2 bathrooms: 2
- Main level bathrooms: 1
Basement
- Area: 0
Heating
- Heat Pump, Natural Gas
Cooling
- Central Air, Electric
Appliances
- Included: Dishwasher, Exhaust Fan, Oven, Electric Water Heater
- Laundry: Lower Level
Features
- Attic, Soaking Tub, Bathroom - Walk-In Shower, Combination Dining/Living, Dining Area, Family Room Off Kitchen, Open Floorplan, Pantry, Walk-In Closet(s)
- Flooring: Carpet, Laminate
- Has basement: No
- Number of fireplaces: 1
- Fireplace features: Gas/Propane
Interior area
- Total structure area: 1,944
- Total interior livable area: 1,944 sqft
- Finished area above ground: 1,944
- Finished area below ground: 0
Property
Parking
- Total spaces: 2
- Parking features: Garage Faces Rear, Attached
- Attached garage spaces: 2
Accessibility
- Accessibility features: Other
Features
- Levels: Three
- Stories: 3
- Patio & porch: Deck
- Pool features: None
Lot
- Size: 2,099 sqft
Details
- Additional structures: Above Grade, Below Grade
- Parcel number: 04152400010354
- Zoning: RESIDENTIAL
- Special conditions: Standard
Construction
Type & style
- Home type: Townhouse
- Architectural style: Colonial
- Property subtype: Townhouse
Materials
- Aluminum Siding
- Foundation: Block
- Roof: Asphalt
Condition
- Excellent
- New construction: No
- Year built: 2006
Utilities & green energy
- Sewer: Public Sewer
- Water: Public
- Utilities for property: Cable Available
Community & neighborhood
Location
- Region: Baltimore
- Subdivision: Miramar Landing
HOA & financial
HOA
- Has HOA: Yes
- HOA fee: $45 monthly
Other
Other facts
- Listing agreement: Exclusive Right To Sell
- Listing terms: Cash,Conventional,FHA,VA Loan,Bank Portfolio
- Ownership: Fee Simple
Price history
| Date | Event | Price |
|---|---|---|
| 8/1/2025 | Sold | $349,900$180/sqft |
Source: | ||
| 7/23/2025 | Pending sale | $349,900$180/sqft |
Source: | ||
| 7/11/2025 | Listing removed | $349,900$180/sqft |
Source: | ||
| 6/10/2025 | Price change | $349,900-0.9%$180/sqft |
Source: | ||
| 6/3/2025 | Price change | $353,000-1.1%$182/sqft |
Source: | ||
Public tax history
| Year | Property taxes | Tax assessment |
|---|---|---|
| 2025 | $4,270 +45.9% | $260,567 +7.9% |
| 2024 | $2,926 +8.6% | $241,433 +8.6% |
| 2023 | $2,694 +2.6% | $222,300 |
Find assessor info on the county website
Neighborhood: 21220
Nearby schools
GreatSchools rating
- 6/10Glenmar Elementary SchoolGrades: PK-5Distance: 0.1 mi
- 2/10Middle River Middle SchoolGrades: 6-8Distance: 0.2 mi
- 2/10Kenwood High SchoolGrades: 9-12Distance: 1.6 mi
Schools provided by the listing agent
- District: Baltimore County Public Schools
Source: Bright MLS. This data may not be complete. We recommend contacting the local school district to confirm school assignments for this home.
Get pre-qualified for a loan
At Zillow Home Loans, we can pre-qualify you in as little as 5 minutes with no impact to your credit score.An equal housing lender. NMLS #10287.


