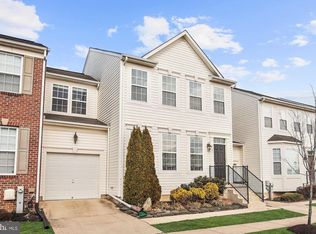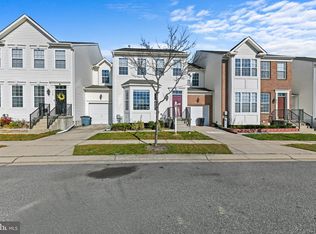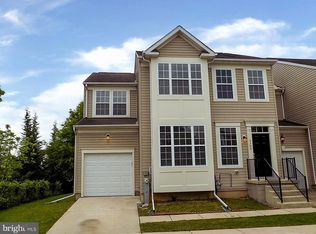Sold for $350,000 on 12/21/23
$350,000
9711 Langley Rd, Middle River, MD 21220
3beds
2,276sqft
Townhouse
Built in 2007
2,591 Square Feet Lot
$373,100 Zestimate®
$154/sqft
$2,649 Estimated rent
Home value
$373,100
$354,000 - $392,000
$2,649/mo
Zestimate® history
Loading...
Owner options
Explore your selling options
What's special
Be prepared to fall in love with this surprisingly spacious townhome in the community of Miramar Landing. The property was constructed in 2007 as part of a welcoming, well planned development that features ample parklike open common areas, walk trails, a very accommodating atmosphere for walking dogs, enjoying the greenery, and admiring the well kept home exteriors. 9711 Langley features an open concept layout on the main level. The living room large with ample natural lighting that's supplemented with a decorative hanging light fixture and a lighted ceiling fan. All windows are adorned with custom made plantation shutters. That entire area also features gleaming hardwood flooring and a half bath at entry area to the attached garage. The living room adjoins a large eating area that complements the large country kitchen. Open, airy, warm and inviting kitchen with updated LG appliances, oversized ceramic tile flooring, granite countertops, gleaming, glass tile backsplash, a five burner gas stove with oven, built in microwave, updated faucet fixtures, light fixtures and a lighted ceiling fan over the seating area. Bright natural lighting spills in from the patio door that leads from the kitchen out to a perfectly sized, well maintained deck with sealed, pressure treated wood framing material. The fenced rear yard features board on board wood fencing with a secured date to the common area. Perfect for gatherings of family and friends. The upper level features a primary bedroom with ensuite facilities that include a soaking tub and a standup glass enclosed shower, double sink configuration at the vanity. All bedrooms have carpeting, new custom made plantation shutters and ceiling fans. The other bathrooms are accessible to a complete bath with shower and vanity. The lower level basement area is a 90% finished area with carpeting, windows, an egress window, a family room, a laundry room, a bonus room and a utility room. The remaining space unfinished space has rough-ins to accommodate adding a bathroom if desired. The entire structure is roomy, well built and well maintained.
Zillow last checked: 8 hours ago
Listing updated: December 21, 2023 at 11:14am
Listed by:
Theodore James 443-803-0847,
EXP Realty, LLC
Bought with:
Wendy Hutton, 673457
Samson Properties
Source: Bright MLS,MLS#: MDBC2081110
Facts & features
Interior
Bedrooms & bathrooms
- Bedrooms: 3
- Bathrooms: 3
- Full bathrooms: 2
- 1/2 bathrooms: 1
- Main level bathrooms: 1
Basement
- Description: Percent Finished: 90.0
- Area: 880
Heating
- Heat Pump, Forced Air, Natural Gas
Cooling
- Central Air, Ceiling Fan(s), Electric
Appliances
- Included: Dishwasher, Disposal, Exhaust Fan, Ice Maker, Microwave, Self Cleaning Oven, Oven/Range - Gas, Refrigerator, Water Heater, Gas Water Heater
- Laundry: Hookup, Lower Level, Washer/Dryer Hookups Only, Laundry Room
Features
- Open Floorplan, Ceiling Fan(s), Dry Wall, Block Walls
- Flooring: Carpet, Concrete, Hardwood, Ceramic Tile
- Doors: Insulated, Six Panel, Storm Door(s)
- Windows: Double Hung, Double Pane Windows, Screens, Replacement, Vinyl Clad
- Basement: Partially Finished,Rough Bath Plumb,Sump Pump,Water Proofing System,Windows,Full
- Has fireplace: No
Interior area
- Total structure area: 2,656
- Total interior livable area: 2,276 sqft
- Finished area above ground: 1,776
- Finished area below ground: 500
Property
Parking
- Total spaces: 2
- Parking features: Garage Faces Front, Attached, Driveway, On Street
- Attached garage spaces: 1
- Uncovered spaces: 1
Accessibility
- Accessibility features: None
Features
- Levels: Two
- Stories: 2
- Exterior features: Sidewalks, Street Lights, Play Area
- Pool features: None
- Fencing: Board,Back Yard
Lot
- Size: 2,591 sqft
Details
- Additional structures: Above Grade, Below Grade
- Parcel number: 04152400011015
- Zoning: RESIDENTIAL
- Zoning description: RESIDENTIAL
- Special conditions: Standard
Construction
Type & style
- Home type: Townhouse
- Architectural style: Colonial
- Property subtype: Townhouse
Materials
- Brick, Brick Front, Combination, Vinyl Siding
- Foundation: Block, Slab
- Roof: Asphalt
Condition
- Very Good
- New construction: No
- Year built: 2007
- Major remodel year: 2020
Utilities & green energy
- Sewer: Public Sewer
- Water: Public
- Utilities for property: Electricity Available, Natural Gas Available, Phone Available, Sewer Available, Water Available, Fiber Optic, Other Internet Service, Broadband
Community & neighborhood
Security
- Security features: Fire Sprinkler System, Smoke Detector(s)
Location
- Region: Middle River
- Subdivision: Miramar Landing
HOA & financial
HOA
- Has HOA: Yes
- HOA fee: $45 monthly
- Services included: Management, Reserve Funds
Other
Other facts
- Listing agreement: Exclusive Right To Sell
- Listing terms: Cash,Conventional,FHA,VA Loan
- Ownership: Fee Simple
Price history
| Date | Event | Price |
|---|---|---|
| 12/21/2023 | Sold | $350,000+2.9%$154/sqft |
Source: | ||
| 11/27/2023 | Pending sale | $339,999$149/sqft |
Source: | ||
| 11/20/2023 | Listed for sale | $339,999+33.3%$149/sqft |
Source: | ||
| 5/21/2018 | Sold | $255,000-0.4%$112/sqft |
Source: Public Record Report a problem | ||
| 3/1/2018 | Price change | $255,900-5.6%$112/sqft |
Source: National Realty #1004380067 Report a problem | ||
Public tax history
| Year | Property taxes | Tax assessment |
|---|---|---|
| 2025 | $4,838 +46.2% | $295,267 +8.1% |
| 2024 | $3,310 +8.8% | $273,133 +8.8% |
| 2023 | $3,042 +3.1% | $251,000 |
Find assessor info on the county website
Neighborhood: 21220
Nearby schools
GreatSchools rating
- 6/10Glenmar Elementary SchoolGrades: PK-5Distance: 0.3 mi
- 2/10Middle River Middle SchoolGrades: 6-8Distance: 0.5 mi
- 2/10Kenwood High SchoolGrades: 9-12Distance: 1.7 mi
Schools provided by the listing agent
- District: Baltimore County Public Schools
Source: Bright MLS. This data may not be complete. We recommend contacting the local school district to confirm school assignments for this home.

Get pre-qualified for a loan
At Zillow Home Loans, we can pre-qualify you in as little as 5 minutes with no impact to your credit score.An equal housing lender. NMLS #10287.
Sell for more on Zillow
Get a free Zillow Showcase℠ listing and you could sell for .
$373,100
2% more+ $7,462
With Zillow Showcase(estimated)
$380,562

