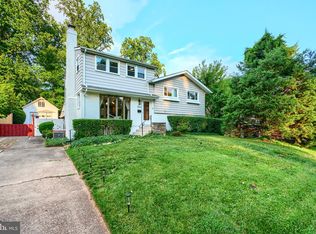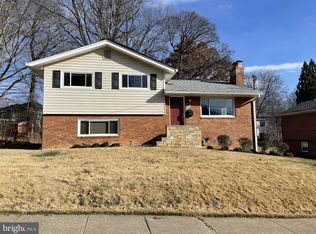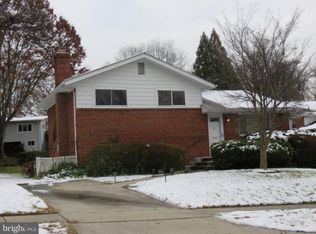Sold for $2,230,000
$2,230,000
9711 Holmhurst Rd, Bethesda, MD 20817
6beds
5,300sqft
Single Family Residence
Built in 2024
10,500 Square Feet Lot
$2,238,900 Zestimate®
$421/sqft
$6,917 Estimated rent
Home value
$2,238,900
$2.04M - $2.46M
$6,917/mo
Zestimate® history
Loading...
Owner options
Explore your selling options
What's special
The home you have been waiting for 9711 Holmhurt Road Bethesda, MD 20817 is ready for you to call it yours. Are you looking for a special home that meets the needs of your busy family? If the answer is yes then you have a fantastic opportunity to purchase this one of a kind new construction by Aarden Homes. This magnificent home offers almost 5500 sq. ft. of finished space with 6 bedrooms and 5 baths. The main floor offers 9 foot ceilings, large custom accordion patio door, outdoor screened porch with fireplace, a gourmet kitchen with professional grade appliances that is open to the great room, a living room, and formal dining room. This home has an amazing location on a quite street with all the amenities nearby, including the stunning lighting, durable plumbing selections and only the most elegant ceramic and marble tile selections. The 2nd floor has 4 bedrooms with 4 bathrooms and spacious laundry room with a Pinterest worthy vibe. The main bathroom is ultra sleek with two closets for all your clothes and accessories. The main bath has marble and sleek modern aesthetic which will impress. Each bedroom has their own walk in closet with built-in space for toys, clothes and everything you may need to accommodate. Spacious linen closet in the hallway and ample storage thru out the house will make sure to leave you pleased. The finished basement offers a large recreation room, home office/exercise room, bedroom, full bath, and ample storage space. This spectacular home boasts Ring Camera, integrated TV cables pre-wired and a pre-wired electric charging station for your electric car. Home has a two car garage and manicured sod which you have come to love from the builder. The back yard is flat and ready for your parties and friends to come visit for an afternoon game. The signature screened porch in the back with fireplace with the large accordion style doors is perfect for indoors/outdoors entertainment. The home includes hardwood on the first and second floors as well as waterproof LVT flooring in the basement. The timeless vanities, hardware and finishing selections in this home are the best on the market and will make you feeling calm and peaceful with its Zen feel. Light fixtures complement the airy and relaxing vibe of the home throughout. Location is excellent near the Walter Johnson school cluster. Close proximity to Suburban Hospital, NIH, Walter Reed, Montgomery Mall, Capital Beltway and the Wildwood Shopping Center. For those swim families, Old Georgetown Swimming Pool is close by. This home will be sure to impress you so call your agent for a tour today or give us a call to show it to you if you are not already represented.
Zillow last checked: 8 hours ago
Listing updated: September 23, 2024 at 04:11pm
Listed by:
Ariya ARORA 301-337-5661,
Pearson Smith Realty, LLC
Bought with:
Agne Salgado, SP200203446
Redfin Corp
Source: Bright MLS,MLS#: MDMC2140394
Facts & features
Interior
Bedrooms & bathrooms
- Bedrooms: 6
- Bathrooms: 5
- Full bathrooms: 4
- 1/2 bathrooms: 1
- Main level bathrooms: 1
Basement
- Area: 1500
Heating
- Hot Water, Natural Gas
Cooling
- Central Air, Electric
Appliances
- Included: Dishwasher, Disposal, Dryer, Ice Maker, Microwave, Oven, Oven/Range - Electric, Refrigerator, Washer, Gas Water Heater
- Laundry: Has Laundry, Upper Level, Laundry Room, Mud Room
Features
- Combination Kitchen/Dining, Upgraded Countertops, Bar, Butlers Pantry, Ceiling Fan(s), Crown Molding, Open Floorplan, Pantry, Recessed Lighting, Wainscotting, Walk-In Closet(s), Tray Ceiling(s)
- Flooring: Hardwood, Wood
- Windows: Window Treatments
- Basement: Finished,Walk-Out Access,Sump Pump,Water Proofing System
- Number of fireplaces: 3
- Fireplace features: Gas/Propane, Electric
Interior area
- Total structure area: 5,500
- Total interior livable area: 5,300 sqft
- Finished area above ground: 4,000
- Finished area below ground: 1,300
Property
Parking
- Total spaces: 2
- Parking features: Garage Faces Front, Concrete, Attached
- Attached garage spaces: 2
- Has uncovered spaces: Yes
- Details: Garage Sqft: 400
Accessibility
- Accessibility features: None
Features
- Levels: Three
- Stories: 3
- Patio & porch: Screened, Porch
- Exterior features: Lighting
- Pool features: None
- Fencing: Back Yard
Lot
- Size: 10,500 sqft
Details
- Additional structures: Above Grade, Below Grade
- Parcel number: 160700641724
- Zoning: R90
- Special conditions: Standard
Construction
Type & style
- Home type: SingleFamily
- Architectural style: Transitional,Contemporary,Mid-Century Modern
- Property subtype: Single Family Residence
Materials
- Cement Siding, Tile, Stone
- Foundation: Concrete Perimeter
- Roof: Asphalt
Condition
- Excellent
- New construction: Yes
- Year built: 2024
Utilities & green energy
- Sewer: Public Sewer
- Water: Public
Community & neighborhood
Security
- Security features: Carbon Monoxide Detector(s), Main Entrance Lock, Fire Sprinkler System
Location
- Region: Bethesda
- Subdivision: Fernwood
Other
Other facts
- Listing agreement: Exclusive Agency
- Listing terms: Cash,Conventional,FHA,VA Loan,Other
- Ownership: Fee Simple
Price history
| Date | Event | Price |
|---|---|---|
| 8/16/2024 | Sold | $2,230,000+6.2%$421/sqft |
Source: | ||
| 7/20/2024 | Contingent | $2,099,000$396/sqft |
Source: | ||
| 7/16/2024 | Listed for sale | $2,099,0000%$396/sqft |
Source: | ||
| 4/17/2024 | Listing removed | -- |
Source: | ||
| 2/14/2024 | Listed for sale | $2,100,000+205.7%$396/sqft |
Source: | ||
Public tax history
| Year | Property taxes | Tax assessment |
|---|---|---|
| 2025 | $24,167 +268.4% | $1,971,133 +245.9% |
| 2024 | $6,560 -17.3% | $569,800 -17.2% |
| 2023 | $7,933 +4.9% | $688,533 +0.4% |
Find assessor info on the county website
Neighborhood: 20817
Nearby schools
GreatSchools rating
- 9/10Ashburton Elementary SchoolGrades: PK-5Distance: 0.3 mi
- 9/10North Bethesda Middle SchoolGrades: 6-8Distance: 0.8 mi
- 9/10Walter Johnson High SchoolGrades: 9-12Distance: 0.7 mi
Schools provided by the listing agent
- High: Walter Johnson
- District: Montgomery County Public Schools
Source: Bright MLS. This data may not be complete. We recommend contacting the local school district to confirm school assignments for this home.


