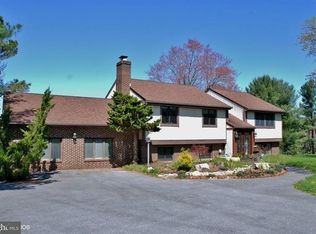Sold for $700,000 on 09/09/24
$700,000
9711 Brink Rd, Gaithersburg, MD 20882
4beds
3,024sqft
Single Family Residence
Built in 1978
2.38 Acres Lot
$698,900 Zestimate®
$231/sqft
$3,615 Estimated rent
Home value
$698,900
$636,000 - $769,000
$3,615/mo
Zestimate® history
Loading...
Owner options
Explore your selling options
What's special
PROPERTY UNDER CONTRACT OPEN HOUSES CANCELED Nature Lover's Dream Home! Welcome to 9711 Brink Road! Relaxation, solitude, and sanctuary are a few adjectives that come to mind when describing this one of a kind home. Sited on 2.3 acres of land, surrounded by The Montgomery County Agricultural Reserve, and steps from the Seneca Greenway Trail, this home is ready for it's new owners who truly appreciate the need to "get away from it all" and relax at home. The main part of the home is awash in natural light with views of gardens and parkland. The open floor plan lends itself to seamless entertaining as well as intimate family gatherings. The spacious kitchen, open to the dining area, den with fireplace, and huge living room are a must see! The upper level features four bedrooms and two full baths as well as a huge hallway closet. The garage had previously been converted to additional living space with a handicap-accessible bath and three additional rooms as well as the laundry area. This flexible living space affords many options to the owners. The generous deck, with access from the den and sitting area of the extended home, is the perfect place to relax with morning coffee or to enjoy al fresco dining. The huge walkout basement provides plenty of storage and room for hobbies. The welcoming fire pit is another amazing area to gather with friends and family at the end of the day to enjoy the fireflies and starlit sky. Minutes from restaurants and shopping yet miles away, this sanctuary awaits. New windows, 8 year old roof and Solar panels
Zillow last checked: 8 hours ago
Listing updated: September 23, 2024 at 03:09pm
Listed by:
Wendy Banner 301-365-9090,
Long & Foster Real Estate, Inc.,
Listing Team: Banner Team, Co-Listing Team: Banner Team,Co-Listing Agent: Patricia Karta 301-943-6310,
Long & Foster Real Estate, Inc.
Bought with:
NON MEMBER, 0225194075
Non Subscribing Office
Source: Bright MLS,MLS#: MDMC2135502
Facts & features
Interior
Bedrooms & bathrooms
- Bedrooms: 4
- Bathrooms: 3
- Full bathrooms: 3
- Main level bathrooms: 1
Basement
- Area: 1380
Heating
- Heat Pump, Programmable Thermostat, Active Solar, Wood Stove, Oil, Solar, Wood
Cooling
- Central Air, Wall Unit(s), Electric
Appliances
- Included: Electric Water Heater
- Laundry: Main Level
Features
- Basement: Partial,Connecting Stairway,Full,Interior Entry,Exterior Entry
- Number of fireplaces: 1
Interior area
- Total structure area: 4,404
- Total interior livable area: 3,024 sqft
- Finished area above ground: 3,024
- Finished area below ground: 0
Property
Parking
- Total spaces: 8
- Parking features: Asphalt, Crushed Stone, Driveway
- Uncovered spaces: 8
Accessibility
- Accessibility features: Other Bath Mod, Accessible Approach with Ramp, Roll-in Shower
Features
- Levels: Three
- Stories: 3
- Patio & porch: Deck
- Pool features: None
- Has view: Yes
- View description: Garden, Trees/Woods
Lot
- Size: 2.38 Acres
- Features: Backs - Parkland, Backs to Trees
Details
- Additional structures: Above Grade, Below Grade
- Parcel number: 160101709966
- Zoning: RE2
- Special conditions: Standard
Construction
Type & style
- Home type: SingleFamily
- Architectural style: Other
- Property subtype: Single Family Residence
Materials
- Frame
- Foundation: Concrete Perimeter
- Roof: Shingle
Condition
- New construction: No
- Year built: 1978
Utilities & green energy
- Sewer: Septic Exists
- Water: Well
Green energy
- Energy generation: PV Solar Array(s) Leased
Community & neighborhood
Location
- Region: Gaithersburg
- Subdivision: Goshen Estates
Other
Other facts
- Listing agreement: Exclusive Right To Sell
- Ownership: Fee Simple
Price history
| Date | Event | Price |
|---|---|---|
| 9/9/2024 | Sold | $700,000-4.8%$231/sqft |
Source: | ||
| 8/31/2024 | Pending sale | $735,000$243/sqft |
Source: | ||
| 8/2/2024 | Contingent | $735,000$243/sqft |
Source: | ||
| 7/11/2024 | Listed for sale | $735,000+41.1%$243/sqft |
Source: | ||
| 5/1/2015 | Sold | $521,000$172/sqft |
Source: Public Record Report a problem | ||
Public tax history
| Year | Property taxes | Tax assessment |
|---|---|---|
| 2025 | $8,734 +27.7% | $681,500 +14.7% |
| 2024 | $6,837 +17.2% | $593,900 +17.3% |
| 2023 | $5,834 +5.9% | $506,300 +1.5% |
Find assessor info on the county website
Neighborhood: 20882
Nearby schools
GreatSchools rating
- 6/10Laytonsville Elementary SchoolGrades: K-5Distance: 3.3 mi
- 3/10Gaithersburg Middle SchoolGrades: 6-8Distance: 4 mi
- 3/10Gaithersburg High SchoolGrades: 9-12Distance: 4.6 mi
Schools provided by the listing agent
- District: Montgomery County Public Schools
Source: Bright MLS. This data may not be complete. We recommend contacting the local school district to confirm school assignments for this home.

Get pre-qualified for a loan
At Zillow Home Loans, we can pre-qualify you in as little as 5 minutes with no impact to your credit score.An equal housing lender. NMLS #10287.
Sell for more on Zillow
Get a free Zillow Showcase℠ listing and you could sell for .
$698,900
2% more+ $13,978
With Zillow Showcase(estimated)
$712,878