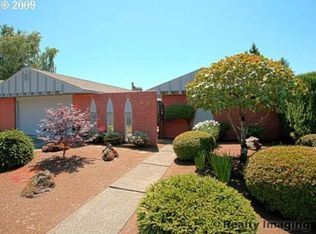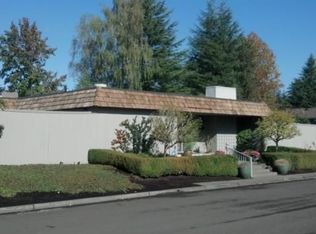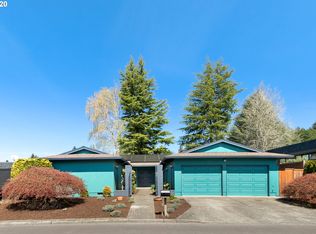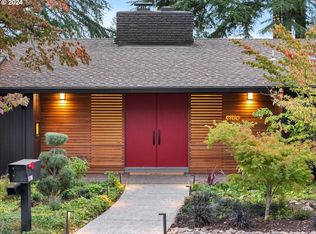Sold
$880,000
9710 SW Imperial Dr, Portland, OR 97225
2beds
1,910sqft
Residential, Single Family Residence
Built in 1966
-- sqft lot
$861,200 Zestimate®
$461/sqft
$3,050 Estimated rent
Home value
$861,200
$818,000 - $913,000
$3,050/mo
Zestimate® history
Loading...
Owner options
Explore your selling options
What's special
Iconic Mid-Century Modern Carriage House with courtyard in Vista Hills. This home has two bedroom suites + Family room and sunken Living Room with Wall of Windows offers MCM style + functional living. A private front courtyard leads to a double-door entry and sunken living room with vaulted ceilings and a wall of windows overlooking the sunny, south-facing backyard. Outdoors, enjoy multiple seating areas, automatic canvas awning over, and a backyard lawn. The open kitchen and family room are perfect for entertaining. Dining room has a sliding door to the backyard. On the other side of the house, there are two bedrooms with en-suites, extra storage and laundry. New exterior paint, New interior paint and carpet in Living room, New Water Heater, New washer/dryer, New Landscaping. Roof approx 10 years old. Oversized garage with extra storage. Beautiful neighborhood with parks, wide streets, and quick access to freeways, Cedar Hills Crossing, Forest Park, the Oregon Zoo, and both downtown Portland and Beaverton.
Zillow last checked: 8 hours ago
Listing updated: July 22, 2025 at 12:18am
Listed by:
Shelley Lucas 503-989-9930,
The Agency Portland,
Stephanie Lewis 310-980-2717,
The Agency Portland
Bought with:
Reed Bright, 201244990
Matin Real Estate
Source: RMLS (OR),MLS#: 645990105
Facts & features
Interior
Bedrooms & bathrooms
- Bedrooms: 2
- Bathrooms: 2
- Full bathrooms: 2
- Main level bathrooms: 2
Primary bedroom
- Features: Ensuite, Walkin Closet
- Level: Main
- Area: 210
- Dimensions: 15 x 14
Bedroom 2
- Level: Main
- Area: 168
- Dimensions: 14 x 12
Dining room
- Level: Main
- Area: 154
- Dimensions: 14 x 11
Family room
- Level: Main
- Area: 266
- Dimensions: 19 x 14
Kitchen
- Level: Main
- Area: 130
- Width: 10
Living room
- Level: Main
- Area: 320
- Dimensions: 20 x 16
Heating
- Forced Air 95 Plus
Cooling
- Central Air
Appliances
- Included: Built-In Range, Built-In Refrigerator, Dishwasher, Disposal, Microwave, Gas Water Heater
- Laundry: Laundry Room
Features
- Granite, Walk-In Closet(s)
- Flooring: Bamboo
- Windows: Double Pane Windows, Vinyl Frames
- Basement: Crawl Space
- Number of fireplaces: 1
- Fireplace features: Gas
Interior area
- Total structure area: 1,910
- Total interior livable area: 1,910 sqft
Property
Parking
- Total spaces: 2
- Parking features: Driveway, Attached, Oversized
- Attached garage spaces: 2
- Has uncovered spaces: Yes
Accessibility
- Accessibility features: Garage On Main, Ground Level, One Level, Utility Room On Main, Walkin Shower, Accessibility
Features
- Levels: One
- Stories: 1
- Patio & porch: Patio
- Exterior features: Water Feature
- Fencing: Fenced
Lot
- Features: Level, SqFt 7000 to 9999
Details
- Parcel number: R71763
Construction
Type & style
- Home type: SingleFamily
- Architectural style: Mid Century Modern
- Property subtype: Residential, Single Family Residence
Materials
- Wood Siding
- Foundation: Concrete Perimeter
- Roof: Composition
Condition
- Resale
- New construction: No
- Year built: 1966
Utilities & green energy
- Gas: Gas
- Sewer: Public Sewer
- Water: Public
Community & neighborhood
Location
- Region: Portland
- Subdivision: Vista Hills, Ridgewood
Other
Other facts
- Listing terms: Cash,Conventional,FHA
- Road surface type: Paved
Price history
| Date | Event | Price |
|---|---|---|
| 7/21/2025 | Sold | $880,000+0.1%$461/sqft |
Source: | ||
| 7/10/2025 | Pending sale | $879,000$460/sqft |
Source: | ||
| 7/7/2025 | Listed for sale | $879,000$460/sqft |
Source: | ||
| 7/1/2025 | Pending sale | $879,000$460/sqft |
Source: | ||
| 6/27/2025 | Listed for sale | $879,000+13.6%$460/sqft |
Source: | ||
Public tax history
| Year | Property taxes | Tax assessment |
|---|---|---|
| 2025 | $8,263 +11% | $433,080 +9.7% |
| 2024 | $7,441 +6.5% | $394,680 +3% |
| 2023 | $6,985 +9.3% | $383,190 +9.1% |
Find assessor info on the county website
Neighborhood: 97225
Nearby schools
GreatSchools rating
- 8/10Ridgewood Elementary SchoolGrades: K-5Distance: 0.2 mi
- 7/10Cedar Park Middle SchoolGrades: 6-8Distance: 1 mi
- 7/10Beaverton High SchoolGrades: 9-12Distance: 2 mi
Schools provided by the listing agent
- Elementary: Ridgewood
- Middle: Cedar Park
- High: Beaverton
Source: RMLS (OR). This data may not be complete. We recommend contacting the local school district to confirm school assignments for this home.
Get a cash offer in 3 minutes
Find out how much your home could sell for in as little as 3 minutes with a no-obligation cash offer.
Estimated market value
$861,200
Get a cash offer in 3 minutes
Find out how much your home could sell for in as little as 3 minutes with a no-obligation cash offer.
Estimated market value
$861,200



