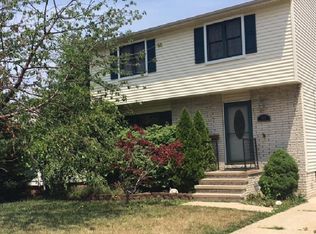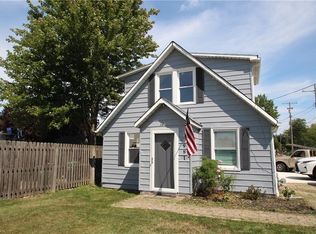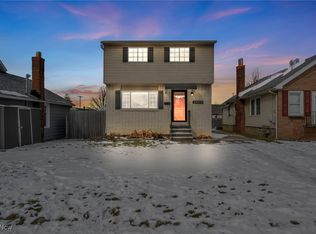Sold for $200,000 on 06/06/25
$200,000
971 Worden Rd, Wickliffe, OH 44092
3beds
1,064sqft
Single Family Residence
Built in 1955
5,501.63 Square Feet Lot
$199,500 Zestimate®
$188/sqft
$1,482 Estimated rent
Home value
$199,500
$190,000 - $209,000
$1,482/mo
Zestimate® history
Loading...
Owner options
Explore your selling options
What's special
Welcome home to this beautifully and completely remodeled 1,064 sq. ft. ranch in the heart of Wickliffe! With a full basement and a host of modern updates, this home offers both comfort and convenience. Step inside to find brand-new flooring throughout, along with a totally renovated kitchen featuring all new appliances. The bathroom has been completely updated, ensuring a fresh and stylish space. Major upgrades include a new furnace, hot water tank, and A/C (2018), along with a new roof on the house and garage (2021) for peace of mind. The one-and-a-half-car garage with opener, and the home boasts new front and side doors with matching new screen doors. Enjoy the outdoors in your fully fenced-in, low-maintenance yard with a full wooden privacy fence, perfect for relaxation or entertaining.Located in a fantastic neighborhood, close to freeway access. Wickliffe boasts the brand-new Campus of Wickliffe schools. This move-in-ready home is an incredible opportunity. Don’t miss out—schedule your showing today!
Zillow last checked: 8 hours ago
Listing updated: June 05, 2025 at 11:06am
Listed by:
Kelsey M Bezdek kelseybezdek@howardhanna.com440-241-1041,
Howard Hanna
Bought with:
Krister M Salinas, 2022004906
Russell Real Estate Services
Source: MLS Now,MLS#: 5107655Originating MLS: Lake Geauga Area Association of REALTORS
Facts & features
Interior
Bedrooms & bathrooms
- Bedrooms: 3
- Bathrooms: 1
- Full bathrooms: 1
- Main level bathrooms: 1
- Main level bedrooms: 3
Bedroom
- Level: First
- Dimensions: 13 x 10
Bedroom
- Level: First
- Dimensions: 13 x 10
Bedroom
- Level: First
- Dimensions: 10 x 10
Dining room
- Level: First
- Dimensions: 10 x 7
Kitchen
- Level: First
- Dimensions: 10 x 10
Living room
- Level: First
- Dimensions: 17 x 15
Heating
- Gas
Cooling
- Central Air
Appliances
- Included: Range, Refrigerator, Washer
- Laundry: Lower Level
Features
- Basement: Full,Unfinished
- Has fireplace: No
Interior area
- Total structure area: 1,064
- Total interior livable area: 1,064 sqft
- Finished area above ground: 1,064
Property
Parking
- Parking features: Driveway, Garage Faces Front, Garage, Garage Door Opener
- Garage spaces: 1
Features
- Levels: One
- Stories: 1
- Fencing: Privacy,Wood
Lot
- Size: 5,501 sqft
Details
- Parcel number: 29A001D000010
Construction
Type & style
- Home type: SingleFamily
- Architectural style: Ranch
- Property subtype: Single Family Residence
Materials
- Aluminum Siding
- Roof: Asphalt,Fiberglass,Shingle
Condition
- Year built: 1955
Details
- Warranty included: Yes
Utilities & green energy
- Sewer: Public Sewer
- Water: Public
Community & neighborhood
Location
- Region: Wickliffe
- Subdivision: Worden Allotment 1
Other
Other facts
- Listing agreement: Exclusive Right To Sell
- Listing terms: Cash,Conventional,FHA,VA Loan
Price history
| Date | Event | Price |
|---|---|---|
| 6/6/2025 | Sold | $200,000+0.5%$188/sqft |
Source: Public Record Report a problem | ||
| 5/1/2025 | Pending sale | $199,000$187/sqft |
Source: MLS Now #5107655 Report a problem | ||
| 4/22/2025 | Contingent | $199,000$187/sqft |
Source: MLS Now #5107655 Report a problem | ||
| 4/12/2025 | Listed for sale | $199,000$187/sqft |
Source: MLS Now #5107655 Report a problem | ||
| 3/24/2025 | Pending sale | $199,000$187/sqft |
Source: MLS Now #5107655 Report a problem | ||
Public tax history
| Year | Property taxes | Tax assessment |
|---|---|---|
| 2024 | $3,328 +7.2% | $57,050 +33.6% |
| 2023 | $3,105 -0.7% | $42,710 |
| 2022 | $3,127 -0.4% | $42,710 |
Find assessor info on the county website
Neighborhood: 44092
Nearby schools
GreatSchools rating
- NAWickliffe Middle SchoolGrades: 5-8Distance: 1 mi
- 6/10Wickliffe High SchoolGrades: 9-12Distance: 1.5 mi
- 5/10Wickliffe Elementary SchoolGrades: PK-4Distance: 1.1 mi
Schools provided by the listing agent
- District: Wickliffe CSD - 4308
Source: MLS Now. This data may not be complete. We recommend contacting the local school district to confirm school assignments for this home.

Get pre-qualified for a loan
At Zillow Home Loans, we can pre-qualify you in as little as 5 minutes with no impact to your credit score.An equal housing lender. NMLS #10287.
Sell for more on Zillow
Get a free Zillow Showcase℠ listing and you could sell for .
$199,500
2% more+ $3,990
With Zillow Showcase(estimated)
$203,490

