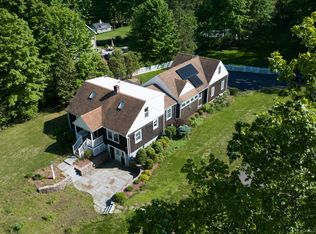Sold for $425,000 on 10/07/24
$425,000
971 Wallingford Road, Cheshire, CT 06410
4beds
1,630sqft
Single Family Residence
Built in 1960
1.5 Acres Lot
$451,400 Zestimate®
$261/sqft
$3,241 Estimated rent
Home value
$451,400
$397,000 - $510,000
$3,241/mo
Zestimate® history
Loading...
Owner options
Explore your selling options
What's special
WHY BUILD! This completely newly updated Salt Box style home is proudly perched on a corner lot in a great location of Cheshire, CT! This home offers great bone structure, a light & bright open layout w/1,630sqft! Offering 4 large bedrooms all freshly painted w/new matching flooring running throughout the home, 2 updated full bathrooms w/new flooring, walk-in showers, vanities, toilets, lighting & new fixtures. Updated kitchen has it all w/granite countertops, tile backsplash, fresh paint, hardware, new appliances, large island & floors. The dining area rests off the kitchen as well as the living room. 1st flr laundry is freshly redone & ready for your new washer & dryer. Lot offers 1.5 acres however, zoning requires a minimum of 2 acres parcels which results in lower taxes for you, the new homeowner, & w/the empty lot next door, your privacy is protected from builders & subdividing as it doesn't hit the criteria! Your yard also includes fresh landscaping & a paved driveway for off-street parking. The lower level is generous in size offering plenty of storage & Bilco doors to your yard. Literally nothing left to do but bring this home to life w/your own personal decor. This beautifully updated home awaits only YOU. Nearby shopping, dining & plenty of indoor & outdoor activities await w/Powder Ridge Mt, Farms Country Club, Bartlem Recreation area & more nearby! Rt 68 guides you to major highways, Rt. 91, granting you access to all the wonders that New England has to offers
Zillow last checked: 8 hours ago
Listing updated: October 09, 2024 at 07:09pm
Listed by:
Michelle Lorenzetti 860-335-0681,
Premier Re Group LLC 860-335-0681
Bought with:
Ruth Ratner, REB.0756336
Keller Williams Realty Prtnrs.
Source: Smart MLS,MLS#: 24013439
Facts & features
Interior
Bedrooms & bathrooms
- Bedrooms: 4
- Bathrooms: 2
- Full bathrooms: 2
Primary bedroom
- Features: Walk-In Closet(s), Laminate Floor
- Level: Upper
Bedroom
- Features: Remodeled, Laminate Floor
- Level: Main
Bedroom
- Features: Laminate Floor
- Level: Upper
Bedroom
- Features: Limestone Floor
- Level: Upper
Bathroom
- Features: Full Bath, Stall Shower, Laminate Floor
- Level: Upper
Bathroom
- Features: Full Bath, Stall Shower, Laminate Floor
- Level: Main
Dining room
- Features: Laminate Floor
- Level: Main
Family room
- Features: Laminate Floor
- Level: Main
Kitchen
- Features: Granite Counters, Dining Area, Kitchen Island, Laminate Floor
- Level: Main
Living room
- Features: Bay/Bow Window, Laminate Floor
- Level: Main
Heating
- Forced Air, Oil
Cooling
- None
Appliances
- Included: Electric Range, Oven/Range, Microwave, Refrigerator, Dishwasher, Water Heater
- Laundry: Main Level
Features
- Open Floorplan
- Basement: Full,Unfinished,Storage Space,Interior Entry,Concrete
- Attic: None
- Has fireplace: No
Interior area
- Total structure area: 1,630
- Total interior livable area: 1,630 sqft
- Finished area above ground: 1,630
Property
Parking
- Parking features: None
Features
- Exterior features: Rain Gutters, Lighting
Lot
- Size: 1.50 Acres
- Features: Corner Lot, Level, Landscaped
Details
- Parcel number: 1086066
- Zoning: R-80
Construction
Type & style
- Home type: SingleFamily
- Architectural style: Saltbox
- Property subtype: Single Family Residence
Materials
- Vinyl Siding
- Foundation: Concrete Perimeter, Stone
- Roof: Asphalt
Condition
- New construction: No
- Year built: 1960
Utilities & green energy
- Sewer: Septic Tank
- Water: Well
Community & neighborhood
Location
- Region: Cheshire
Price history
| Date | Event | Price |
|---|---|---|
| 10/7/2024 | Sold | $425,000$261/sqft |
Source: | ||
| 7/22/2024 | Sold | $425,000-2.3%$261/sqft |
Source: Public Record Report a problem | ||
| 7/16/2024 | Pending sale | $435,000$267/sqft |
Source: | ||
| 6/4/2024 | Price change | $435,000-3.3%$267/sqft |
Source: | ||
| 5/5/2024 | Listed for sale | $449,900+68.2%$276/sqft |
Source: | ||
Public tax history
| Year | Property taxes | Tax assessment |
|---|---|---|
| 2025 | $7,228 +8.3% | $243,040 |
| 2024 | $6,674 +12.8% | $243,040 +44.1% |
| 2023 | $5,919 +2.2% | $168,670 |
Find assessor info on the county website
Neighborhood: 06410
Nearby schools
GreatSchools rating
- 9/10Highland SchoolGrades: K-6Distance: 2.3 mi
- 7/10Dodd Middle SchoolGrades: 7-8Distance: 2.6 mi
- 9/10Cheshire High SchoolGrades: 9-12Distance: 2 mi
Schools provided by the listing agent
- Elementary: Highland
- High: Cheshire
Source: Smart MLS. This data may not be complete. We recommend contacting the local school district to confirm school assignments for this home.

Get pre-qualified for a loan
At Zillow Home Loans, we can pre-qualify you in as little as 5 minutes with no impact to your credit score.An equal housing lender. NMLS #10287.
Sell for more on Zillow
Get a free Zillow Showcase℠ listing and you could sell for .
$451,400
2% more+ $9,028
With Zillow Showcase(estimated)
$460,428