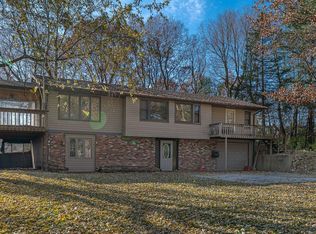Sold for $267,000 on 04/03/25
$267,000
971 W Devils Backbone Rd, Oregon, IL 61061
2beds
1,344sqft
Single Family Residence
Built in 1997
4.25 Acres Lot
$28,400 Zestimate®
$199/sqft
$1,362 Estimated rent
Home value
$28,400
$23,000 - $35,000
$1,362/mo
Zestimate® history
Loading...
Owner options
Explore your selling options
What's special
This charming two-bedroom ranch home offers room to grow indoors and out with over 4 acres. The main floor features an open great room with wood burning fireplace and large windows offering scenic views of both woods and pastures. The adjacent kitchen and dining area offer convenience and functionality. The master bedroom is generously sized with a cozy sitting area. The basement presents an opportunity for further expansion and is prepped for a full bathroom. Step out to a gardener's paradise through the walkout door and enjoy lilacs and mature trees throughout the property. Relax further outdoors from the covered front porch and 20x15 back deck. Home also features a roomy 2 car garage and is fully electric. New roof 2023, well pressure tank 2023. Outbuilding features electric, hydrant, and stalls with access to pasture. Come check out this one today!
Zillow last checked: 8 hours ago
Listing updated: April 04, 2025 at 04:58am
Listed by:
Elizabeth Emma 815-677-7378,
Re/Max Professional Advantage
Bought with:
Jessica Lowry, 475212072
Re/Max Of Rock Valley
Source: NorthWest Illinois Alliance of REALTORS®,MLS#: 202501383
Facts & features
Interior
Bedrooms & bathrooms
- Bedrooms: 2
- Bathrooms: 1
- Full bathrooms: 1
- Main level bathrooms: 1
- Main level bedrooms: 2
Primary bedroom
- Level: Main
- Area: 343.75
- Dimensions: 27.5 x 12.5
Bedroom 2
- Level: Main
- Area: 146.63
- Dimensions: 11.5 x 12.75
Dining room
- Level: Main
- Area: 120.75
- Dimensions: 11.5 x 10.5
Kitchen
- Level: Main
- Area: 161
- Dimensions: 14 x 11.5
Living room
- Level: Main
- Area: 270
- Dimensions: 15 x 18
Heating
- Forced Air, Electric
Cooling
- Window Unit(s)
Appliances
- Included: Dishwasher, Dryer, Refrigerator, Stove/Cooktop, Washer, Electric Water Heater
- Laundry: Main Level
Features
- Windows: Window Treatments
- Basement: Basement Entrance,Full,Sump Pump
- Number of fireplaces: 1
- Fireplace features: Wood Burning, Fire-Pit/Fireplace
Interior area
- Total structure area: 1,344
- Total interior livable area: 1,344 sqft
- Finished area above ground: 1,344
- Finished area below ground: 0
Property
Parking
- Total spaces: 2
- Parking features: Attached
- Garage spaces: 2
Features
- Patio & porch: Deck, Covered
- Has view: Yes
- View description: Country, Panorama
Lot
- Size: 4.25 Acres
- Features: County Taxes, Horses Allowed, Wooded, Rural
Details
- Additional structures: Outbuilding
- Parcel number: 1616100023
- Horses can be raised: Yes
Construction
Type & style
- Home type: SingleFamily
- Architectural style: Ranch
- Property subtype: Single Family Residence
Materials
- Siding, Vinyl
- Roof: Shingle
Condition
- Year built: 1997
Utilities & green energy
- Electric: Circuit Breakers
- Sewer: Septic Tank
- Water: Well
Community & neighborhood
Location
- Region: Oregon
- Subdivision: IL
Other
Other facts
- Ownership: Fee Simple
Price history
| Date | Event | Price |
|---|---|---|
| 4/3/2025 | Sold | $267,000$199/sqft |
Source: | ||
| 3/25/2025 | Pending sale | $267,000-4.6%$199/sqft |
Source: | ||
| 11/19/2024 | Listing removed | $280,000$208/sqft |
Source: | ||
| 10/17/2024 | Price change | $280,000-3.4%$208/sqft |
Source: | ||
| 9/19/2024 | Price change | $290,000-2.4%$216/sqft |
Source: | ||
Public tax history
| Year | Property taxes | Tax assessment |
|---|---|---|
| 2023 | $4,427 +5.9% | $59,263 +8% |
| 2022 | $4,181 +7.5% | $54,853 +7.2% |
| 2021 | $3,888 -0.5% | $51,183 +4.6% |
Find assessor info on the county website
Neighborhood: 61061
Nearby schools
GreatSchools rating
- 7/10Oregon Elementary SchoolGrades: PK-6Distance: 2 mi
- 9/10Oregon High SchoolGrades: 7-12Distance: 1.9 mi
Schools provided by the listing agent
- Elementary: Oregon Elementary
- Middle: Oregon
- High: Oregon High
- District: Oregon 220
Source: NorthWest Illinois Alliance of REALTORS®. This data may not be complete. We recommend contacting the local school district to confirm school assignments for this home.

Get pre-qualified for a loan
At Zillow Home Loans, we can pre-qualify you in as little as 5 minutes with no impact to your credit score.An equal housing lender. NMLS #10287.
