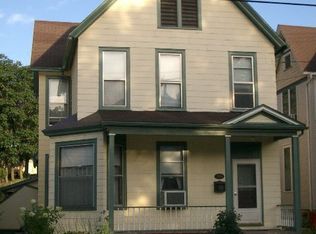Sold for $383,000
$383,000
971 W 3rd St, Dubuque, IA 52001
5beds
3,342sqft
SINGLE FAMILY - DETACHED
Built in 1884
0.32 Acres Lot
$385,900 Zestimate®
$115/sqft
$2,403 Estimated rent
Home value
$385,900
$351,000 - $421,000
$2,403/mo
Zestimate® history
Loading...
Owner options
Explore your selling options
What's special
THIS BEAUTIFUL HOME OFFERS MANY OPPORTUNITIES, IF YOU WISH TO EXPLORE INVESTING OR LIVING IN A HOME WITH MANY ORIGINAL FEATURES FROM THE LATE 1800'S THIS IS YOUR PROPERTY. THERE ARE SEVERAL ADDED FEATURES A VERY LARGE DECK, GREAT LANDSCAPING, 2CAR AND 1 CAR GARAGES. SEPARATE STAIRWAY FROM THE EXTERIOR TO 2ND FLOOR WITH HOOKUPS IF AN ADDITION APARTMENT IS DESIRED. 2 AIR C/A UNITS FOR UPPER AND LOWER LEVELS. UPPER AC ALSO OFFERS ADDITIONAL FORCED AIR HEATING. CHECK OUT ATTACHED LIST.
Zillow last checked: 8 hours ago
Listing updated: June 30, 2025 at 09:22am
Listed by:
Kathy Winner home:563-590-6262,
Ruhl & Ruhl Realtors
Bought with:
Rose Bowen-Conlon
Keller Williams Legacy Group
Source: East Central Iowa AOR,MLS#: 151179
Facts & features
Interior
Bedrooms & bathrooms
- Bedrooms: 5
- Bathrooms: 4
- Full bathrooms: 3
- 1/2 bathrooms: 1
- Main level bathrooms: 1
- Main level bedrooms: 1
Bedroom 1
- Level: Upper
- Area: 260
- Dimensions: 20 x 13
Bedroom 2
- Level: Main
- Area: 204
- Dimensions: 17 x 12
Bedroom 3
- Level: Upper
- Area: 154
- Dimensions: 14 x 11
Bedroom 4
- Level: Upper
- Area: 156
- Dimensions: 13 x 12
Dining room
- Level: Main
- Area: 182
- Dimensions: 14 x 13
Kitchen
- Level: Main
- Area: 160
- Dimensions: 20 x 8
Living room
- Level: Main
- Area: 364
- Dimensions: 28 x 13
Heating
- Forced Air, Steam
Cooling
- Central Air
Appliances
- Included: Refrigerator, Range/Oven, Dishwasher, Microwave, Disposal, Washer, Dryer
- Laundry: Lower Level
Features
- Windows: Window Treatments
- Basement: Full
- Has fireplace: Yes
- Fireplace features: Three or More
Interior area
- Total structure area: 3,342
- Total interior livable area: 3,342 sqft
- Finished area above ground: 2,842
Property
Parking
- Total spaces: 3
- Parking features: Detached – 1, Detached – 2
- Garage spaces: 3
- Details: Garage Feature: Electricity
Features
- Levels: Two
- Stories: 2
- Patio & porch: Deck, Porch
- Exterior features: Walkout
Lot
- Size: 0.32 Acres
- Dimensions: 88 x 160
Details
- Parcel number: 1025177014
- Zoning: Residential
Construction
Type & style
- Home type: SingleFamily
- Property subtype: SINGLE FAMILY - DETACHED
Materials
- Perma-Stone, Vinyl Siding, Tan Siding
- Foundation: Rock
- Roof: Asp/Composite Shngl
Condition
- New construction: No
- Year built: 1884
Utilities & green energy
- Gas: Gas
- Sewer: Public Sewer
- Water: Public
Community & neighborhood
Community
- Community features: Sidewalks
Location
- Region: Dubuque
Other
Other facts
- Listing terms: Cash,Financing
Price history
| Date | Event | Price |
|---|---|---|
| 6/30/2025 | Sold | $383,000-1.3%$115/sqft |
Source: | ||
| 4/28/2025 | Pending sale | $388,000$116/sqft |
Source: | ||
| 1/13/2025 | Listed for sale | $388,000$116/sqft |
Source: | ||
| 9/27/2024 | Listing removed | $388,000$116/sqft |
Source: | ||
| 8/26/2024 | Price change | $388,000-2.3%$116/sqft |
Source: | ||
Public tax history
| Year | Property taxes | Tax assessment |
|---|---|---|
| 2024 | $4,398 -2.5% | $332,500 |
| 2023 | $4,510 +2.8% | $332,500 +22.9% |
| 2022 | $4,386 -1.5% | $270,450 -1.3% |
Find assessor info on the county website
Neighborhood: Fenelon-Hill
Nearby schools
GreatSchools rating
- 1/10Lincoln Elementary SchoolGrades: PK-5Distance: 0.4 mi
- 5/10George Washington Middle SchoolGrades: 6-8Distance: 0.7 mi
- 4/10Dubuque Senior High SchoolGrades: 9-12Distance: 1.2 mi
Schools provided by the listing agent
- Elementary: Lincoln
- Middle: Washington Jr High
- High: Dubuque Senior
Source: East Central Iowa AOR. This data may not be complete. We recommend contacting the local school district to confirm school assignments for this home.
Get pre-qualified for a loan
At Zillow Home Loans, we can pre-qualify you in as little as 5 minutes with no impact to your credit score.An equal housing lender. NMLS #10287.
Sell for more on Zillow
Get a Zillow Showcase℠ listing at no additional cost and you could sell for .
$385,900
2% more+$7,718
With Zillow Showcase(estimated)$393,618
