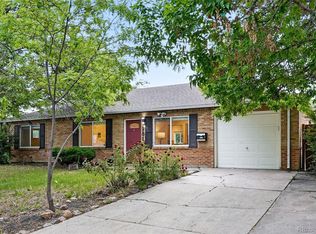Sold for $460,000 on 09/06/23
$460,000
971 Ursula Street, Aurora, CO 80011
3beds
1,401sqft
Single Family Residence
Built in 1953
8,494 Square Feet Lot
$461,000 Zestimate®
$328/sqft
$2,436 Estimated rent
Home value
$461,000
$438,000 - $484,000
$2,436/mo
Zestimate® history
Loading...
Owner options
Explore your selling options
What's special
Welcome home to your FULLY REMODELED ranch home featuring 3 bedrooms, 2 baths, attached garage, and a huge backyard ready for your personal touch or furry family. This amazing home has zero stairs, a new concrete driveway, extra side parking for your RV or toys, paid in full solar panels, newer roof, brand new refrigerator and stove, double-pane windows, and all new flooring throughout to name just a few. Furthermore, the spacious primary suite features a private ensuite bath and both bathrooms have been completely updated with new modern tile and fixtures. Better yet, this beautiful brick ranch offers an open entertaining layout, is flooded with natural light and is situated on a quiet street with stunning trees yet central to all major transportation routes and just minutes to shopping, restaurants, Abilene light rail station, Anschutz & VA Medical Centers, Del Mar Park, Morehead Rec Center & more. Enjoy homeownership in an affordable and move-in ready single-family home - book your tour today.
Zillow last checked: 8 hours ago
Listing updated: September 13, 2023 at 09:41pm
Listed by:
Rita Lee 720-469-8434 rita.lee@redfin.com,
Redfin Corporation
Bought with:
Andrea Price, 100032406
Price & Co. Real Estate
Source: REcolorado,MLS#: 4350976
Facts & features
Interior
Bedrooms & bathrooms
- Bedrooms: 3
- Bathrooms: 2
- Full bathrooms: 1
- 3/4 bathrooms: 1
- Main level bathrooms: 2
- Main level bedrooms: 3
Primary bedroom
- Description: En-Suite Bathroom, Walk-In Closet, Ceiling Fan, Carpet Flooring
- Level: Main
- Area: 168 Square Feet
- Dimensions: 14 x 12
Bedroom
- Description: Closet, Ceiling Fan, Carpet Flooring
- Level: Main
- Area: 154 Square Feet
- Dimensions: 14 x 11
Bedroom
- Description: Closet, Ceiling Fan, Carpet Flooring
- Level: Main
- Area: 108 Square Feet
- Dimensions: 9 x 12
Primary bathroom
- Description: Sink With Vanity, Shower, Tile Flooring
- Level: Main
- Area: 32 Square Feet
- Dimensions: 4 x 8
Bathroom
- Description: Sink With Vanity, Tub/Shower Combination, Storage, Tile Flooring
- Level: Main
- Area: 44 Square Feet
- Dimensions: 11 x 4
Dining room
- Description: Door To Backyard, Ceiling Fan, Vinyl Flooring
- Level: Main
- Area: 110 Square Feet
- Dimensions: 11 x 10
Kitchen
- Description: Stainless Steel Appliances, Tile Backsplash, Granite Countertops, Vinyl Flooring
- Level: Main
- Area: 121 Square Feet
- Dimensions: 11 x 11
Laundry
- Description: Laundry Hookups, Utility Sink, Access To Garage, Access To Backyard
- Level: Main
- Area: 80 Square Feet
- Dimensions: 8 x 10
Living room
- Description: Vinyl Flooring
- Level: Main
- Area: 221 Square Feet
- Dimensions: 17 x 13
Heating
- Forced Air
Cooling
- None
Appliances
- Included: Dishwasher, Disposal, Microwave, Range, Refrigerator
Features
- Granite Counters, Kitchen Island, No Stairs, Open Floorplan, Primary Suite
- Flooring: Carpet, Tile, Vinyl
- Windows: Double Pane Windows
- Has basement: No
Interior area
- Total structure area: 1,401
- Total interior livable area: 1,401 sqft
- Finished area above ground: 1,401
Property
Parking
- Total spaces: 1
- Parking features: Concrete
- Attached garage spaces: 1
Features
- Levels: One
- Stories: 1
- Patio & porch: Covered, Deck
- Exterior features: Private Yard
- Fencing: Full
Lot
- Size: 8,494 sqft
- Features: Near Public Transit
Details
- Parcel number: 031066417
- Special conditions: Standard
Construction
Type & style
- Home type: SingleFamily
- Property subtype: Single Family Residence
Materials
- Brick
Condition
- Year built: 1953
Utilities & green energy
- Sewer: Public Sewer
- Water: Public
- Utilities for property: Cable Available, Electricity Connected, Internet Access (Wired), Natural Gas Connected, Phone Available
Green energy
- Energy efficient items: Appliances
Community & neighborhood
Location
- Region: Aurora
- Subdivision: Hoffman Town
Other
Other facts
- Listing terms: Cash,Conventional,FHA,VA Loan
- Ownership: Individual
Price history
| Date | Event | Price |
|---|---|---|
| 11/26/2025 | Listing removed | $2,400$2/sqft |
Source: Zillow Rentals | ||
| 11/5/2025 | Listed for rent | $2,400$2/sqft |
Source: Zillow Rentals | ||
| 9/6/2023 | Sold | $460,000+42.4%$328/sqft |
Source: | ||
| 5/31/2023 | Sold | $323,000+74.6%$231/sqft |
Source: Public Record | ||
| 11/6/2013 | Sold | $185,000$132/sqft |
Source: Public Record | ||
Public tax history
| Year | Property taxes | Tax assessment |
|---|---|---|
| 2024 | $2,411 +15.9% | $25,942 -13.3% |
| 2023 | $2,080 -3.1% | $29,915 +44.4% |
| 2022 | $2,147 | $20,711 -2.8% |
Find assessor info on the county website
Neighborhood: Jewell Heights - Hoffman Heights
Nearby schools
GreatSchools rating
- 3/10Vaughn Elementary SchoolGrades: PK-5Distance: 0.3 mi
- 4/10Aurora Central High SchoolGrades: PK-12Distance: 0.8 mi
- 4/10North Middle School Health Sciences And TechnologyGrades: 6-8Distance: 1.4 mi
Schools provided by the listing agent
- Elementary: Vaughn
- Middle: South
- High: Aurora Central
- District: Adams-Arapahoe 28J
Source: REcolorado. This data may not be complete. We recommend contacting the local school district to confirm school assignments for this home.
Get a cash offer in 3 minutes
Find out how much your home could sell for in as little as 3 minutes with a no-obligation cash offer.
Estimated market value
$461,000
Get a cash offer in 3 minutes
Find out how much your home could sell for in as little as 3 minutes with a no-obligation cash offer.
Estimated market value
$461,000
