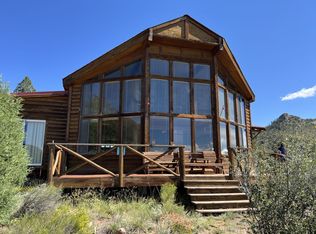Idyllic Family Lodge/ Cabin. Marvelous cabin for you and your family to enjoy. Big enough for the whole family with a total area of over 2000 SF. Plus it is TOTALLY FURNISHED and equipped. Enjoy panoramic views of the Sangre de Cristo Mtns, unobstructed and breathtaking. The wraparound deck is ideal for taking in the sights, sounds and smells of the mountains. Entering the great room, with windows to the 2-story ceiling your eyes immediately go to the unique circular fireplace. The room is richly appointed with comfortable lodge furniture and some antiques. At the back of the great room is the kitchen with lots of storage. The Master Bdrm is on the main level with a Bath. On the 2nd level find 2 sleeping rooms with doors and 2 additional sleeping areas. In front of the front windows is a game area. There are plenty of games and books for down time. Outside there is outbuilding for toys and equipment. The cabin features end of the road privacy. It is somewhat remote, the 3-season access is best with all-wheel or 4-wheel drive. MULTIPLE OFFERS RECEIVED. OFFER DEADINE EXTENED UNTIL 9/12 AT 5:00. RESPONSE BY TUESDAY 9/13 AT 5:00. SUBMIT HIGHEST AND BEST OFFER. NO ESCALATION CLAUSES.
This property is off market, which means it's not currently listed for sale or rent on Zillow. This may be different from what's available on other websites or public sources.
