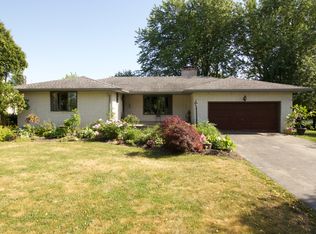Closed
$400,000
971 Sturgeon Point Rd, Derby, NY 14047
4beds
2,713sqft
Single Family Residence
Built in 1996
1.83 Acres Lot
$435,300 Zestimate®
$147/sqft
$3,024 Estimated rent
Home value
$435,300
$405,000 - $466,000
$3,024/mo
Zestimate® history
Loading...
Owner options
Explore your selling options
What's special
Welcome to 971 Sturgeon Point Rd.! This 4 bedroom, 2.5 bath home has been meticulously maintained and is ready for its next owner! Make your way into the primary bedroom complete with ensuite and walk-in closet. Three additional generously sized bedrooms and full bath complete the second level. Large fully finished basement has an open concept for entertaining, storage, or recreational room. The living room presents floor to ceiling windows and an inset fireplace for relaxation. Fully fenced yard. Perfect location close to conveniences, also close to Sturgeon Point Marina. Showings begin immediately.
Zillow last checked: 8 hours ago
Listing updated: July 16, 2024 at 06:41am
Listed by:
Anila Syed 716-416-1000,
HUNT Real Estate Corporation
Bought with:
Tammy Sawynsky, 10401220100
WNY Metro Roberts Realty
Source: NYSAMLSs,MLS#: B1523103 Originating MLS: Buffalo
Originating MLS: Buffalo
Facts & features
Interior
Bedrooms & bathrooms
- Bedrooms: 4
- Bathrooms: 3
- Full bathrooms: 2
- 1/2 bathrooms: 1
- Main level bathrooms: 1
Bedroom 1
- Level: Second
Bedroom 2
- Level: Second
Bedroom 3
- Level: Second
Bedroom 4
- Level: Second
Basement
- Level: Basement
Kitchen
- Level: First
Living room
- Level: First
Other
- Level: First
Heating
- Gas, Forced Air
Appliances
- Included: Dishwasher, Gas Cooktop, Gas Water Heater, Microwave, Refrigerator
Features
- Eat-in Kitchen, Granite Counters, Kitchen Island, Pantry
- Flooring: Carpet, Hardwood, Tile, Varies
- Basement: Full
- Number of fireplaces: 1
Interior area
- Total structure area: 2,713
- Total interior livable area: 2,713 sqft
Property
Parking
- Total spaces: 2.5
- Parking features: Attached, Garage, Driveway
- Attached garage spaces: 2.5
Features
- Levels: Two
- Stories: 2
- Exterior features: Blacktop Driveway, Fully Fenced
- Fencing: Full
Lot
- Size: 1.83 Acres
- Dimensions: 158 x 501
Details
- Parcel number: 1444892050000003009100
- Special conditions: Standard
Construction
Type & style
- Home type: SingleFamily
- Architectural style: Colonial,Two Story
- Property subtype: Single Family Residence
Materials
- Vinyl Siding
- Foundation: Poured
Condition
- Resale
- Year built: 1996
Utilities & green energy
- Sewer: Connected
- Water: Connected, Public
- Utilities for property: Sewer Connected, Water Connected
Community & neighborhood
Location
- Region: Derby
- Subdivision: Holland Land Company's Su
Other
Other facts
- Listing terms: Cash,Conventional,FHA,VA Loan
Price history
| Date | Event | Price |
|---|---|---|
| 6/28/2024 | Sold | $400,000-4.7%$147/sqft |
Source: | ||
| 4/17/2024 | Pending sale | $419,900$155/sqft |
Source: | ||
| 3/25/2024 | Listed for sale | $419,900$155/sqft |
Source: | ||
| 3/18/2024 | Pending sale | $419,900$155/sqft |
Source: | ||
| 2/26/2024 | Listed for sale | $419,900+15%$155/sqft |
Source: | ||
Public tax history
| Year | Property taxes | Tax assessment |
|---|---|---|
| 2024 | -- | $225,000 |
| 2023 | -- | $225,000 |
| 2022 | -- | $225,000 |
Find assessor info on the county website
Neighborhood: 14047
Nearby schools
GreatSchools rating
- 5/10Highland Elementary SchoolGrades: K-5Distance: 2.7 mi
- 3/10William G Houston Middle SchoolGrades: 6-8Distance: 2.9 mi
- 5/10Lake Shore Senior High SchoolGrades: 9-12Distance: 2.5 mi
Schools provided by the listing agent
- Elementary: Highland Elementary
- Middle: Lake Shore Central Middle
- High: Lake Shore Senior High
- District: Lake Shore (Evans-Brant)
Source: NYSAMLSs. This data may not be complete. We recommend contacting the local school district to confirm school assignments for this home.
