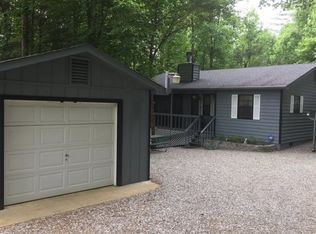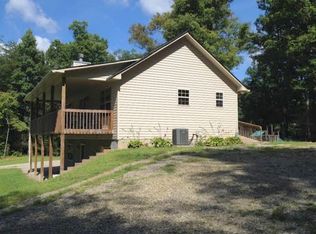Sold
$480,000
971 Stephens Rd, Blairsville, GA 30512
4beds
3,240sqft
Residential
Built in 2004
1.97 Acres Lot
$496,200 Zestimate®
$148/sqft
$2,937 Estimated rent
Home value
$496,200
$461,000 - $531,000
$2,937/mo
Zestimate® history
Loading...
Owner options
Explore your selling options
What's special
Move in ready one level living with no step entry, full finished basement Mother-in-Law suite. 3 bedrooms on the main level with open concept living/dining/kitchen. Step out to either the large covered 10x33 porch or enjoy the Screened porch on the other side of the home. Recent upgrades include entire main floor w/Luxuary Vinyl, entire interior painted, new SS Refrigerator & washer/dryer. Lower level is brand new with kitchen, third full bath & bedroom and living room. 2nd Laundry hookup Could make great rental income for someone with separate entrance if needed. Huge Laundry room, oversized garage with workshop area. This home includes the extra lot next door that has been cleared for privacy on almost 2 acres. Beautiful Trackrock area of Blairsville, easy year round access and minutes to Blairsville & Young Harris. New gutter guards and low maintenance yard. Don't miss this Immaculate home!
Zillow last checked: 8 hours ago
Listing updated: March 20, 2025 at 08:23pm
Listed by:
Janet Simony 706-835-7457,
Mountain Realty
Bought with:
Donna Dillard, 42791
Anchor Brokerage
Source: NGBOR,MLS#: 324789
Facts & features
Interior
Bedrooms & bathrooms
- Bedrooms: 4
- Bathrooms: 3
- Full bathrooms: 3
- Main level bedrooms: 3
Primary bedroom
- Level: Main,Lower
Heating
- Central, Heat Pump, Electric
Cooling
- Central Air, Electric, See Remarks
Appliances
- Included: Refrigerator, Range, Microwave, Dishwasher
- Laundry: Main Level, In Basement, See Remarks, Laundry Room
Features
- Pantry, Ceiling Fan(s), Cathedral Ceiling(s), See Remarks, High Speed Internet
- Flooring: Tile, Laminate, See Remarks
- Windows: Insulated Windows, Vinyl, Screens
- Basement: Finished,See Remarks
- Number of fireplaces: 1
- Fireplace features: Vented
Interior area
- Total structure area: 3,240
- Total interior livable area: 3,240 sqft
Property
Parking
- Total spaces: 1
- Parking features: Garage, Driveway, Gravel
- Garage spaces: 1
- Has uncovered spaces: Yes
Accessibility
- Accessibility features: Handicap Access
Features
- Patio & porch: Front Porch, Deck, Screened
- Exterior features: Fire Pit
- Frontage type: Road
Lot
- Size: 1.97 Acres
- Topography: Wooded,Level,Sloping
Details
- Parcel number: 104 039
Construction
Type & style
- Home type: SingleFamily
- Property subtype: Residential
Materials
- Frame, See Remarks, Vinyl Siding
- Foundation: Permanent
- Roof: Metal
Condition
- Resale
- New construction: No
- Year built: 2004
Utilities & green energy
- Sewer: Septic Tank
- Water: Public
Community & neighborhood
Location
- Region: Blairsville
- Subdivision: Trackrock Overlook
Other
Other facts
- Road surface type: Paved
Price history
| Date | Event | Price |
|---|---|---|
| 6/2/2023 | Sold | $480,000-1%$148/sqft |
Source: NGBOR #324789 Report a problem | ||
| 5/19/2023 | Pending sale | $485,000$150/sqft |
Source: NGBOR #324789 Report a problem | ||
| 5/5/2023 | Listed for sale | $485,000+38.6%$150/sqft |
Source: NGBOR #324789 Report a problem | ||
| 11/22/2021 | Listing removed | -- |
Source: | ||
| 10/18/2021 | Contingent | $350,000$108/sqft |
Source: | ||
Public tax history
| Year | Property taxes | Tax assessment |
|---|---|---|
| 2024 | $1,816 -1.2% | $161,640 +2.6% |
| 2023 | $1,837 +28.2% | $157,560 +43.7% |
| 2022 | $1,433 +0.5% | $109,640 +21.1% |
Find assessor info on the county website
Neighborhood: 30512
Nearby schools
GreatSchools rating
- NAUnion County Primary SchoolGrades: PK-2Distance: 4.6 mi
- 5/10Union County Middle SchoolGrades: 6-8Distance: 4.7 mi
- 8/10Union County High SchoolGrades: 9-12Distance: 4.3 mi

Get pre-qualified for a loan
At Zillow Home Loans, we can pre-qualify you in as little as 5 minutes with no impact to your credit score.An equal housing lender. NMLS #10287.
Sell for more on Zillow
Get a free Zillow Showcase℠ listing and you could sell for .
$496,200
2% more+ $9,924
With Zillow Showcase(estimated)
$506,124
