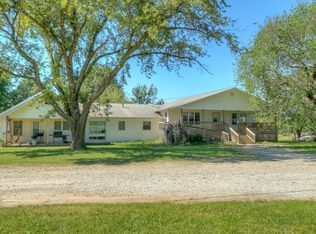LAND LAND AND MORE LAND! Come see this amazing 160 acre, fulling functioning, cattle farm. This beautiful farm is ready for you with a 150 x 50 shop, complete with two restrooms and an office, a hay barn, another barn, multiple working pens, 3 ponds, a creek, pipe fencing (partial), frost free waterers, and more. The farm is currently sectioned off into 10 paddocks for grass rotation and current owner is raising a healthy herd of registered hereford cattle. The house is over 2800 square feet, with 6 bedrooms, a large kitchen, and a partially finished basement once used for extra bedrooms. Call today for your private tour
This property is off market, which means it's not currently listed for sale or rent on Zillow. This may be different from what's available on other websites or public sources.
