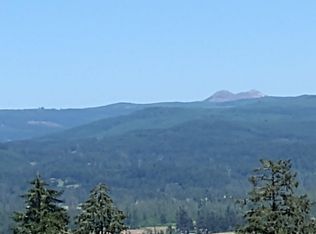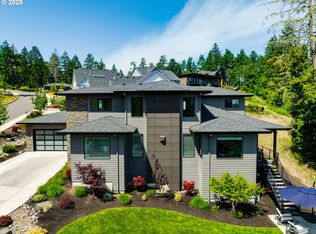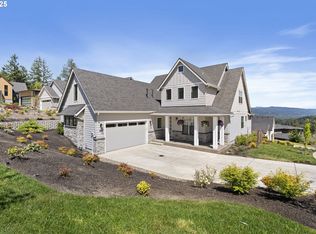Sold
$832,000
971 S 66th Pl, Springfield, OR 97478
3beds
2,475sqft
Residential, Single Family Residence
Built in 2021
0.31 Acres Lot
$839,400 Zestimate®
$336/sqft
$2,924 Estimated rent
Home value
$839,400
$764,000 - $923,000
$2,924/mo
Zestimate® history
Loading...
Owner options
Explore your selling options
What's special
One-of-a-Kind Modern Craftsman in Mountaingate! With an ideal floor plan & high-end finishes, this single-story home w/ clean lines, 12-foot ceilings & sweeping valley views will impress even the most discerning buyers. The fully-equipped gourmet kitchen w/ gas range, double ovens, coffee bar, pantry, massive granite slab island and black stainless KitchenAid appliance suite opens to the light & airy great room w/ stacked stone gas fireplace insert & double sliders leading to the covered patio w/ wood-lined ceiling - perfect for entertaining & maximizing indoor/outdoor living. The primary bedroom suite is a luxurious retreat with spacious bathroom, dual vanity, tile shower and dream-worthy walk-in closet. The beautifully landscaped, sunny yard offers a private pergola w/ built-in seating, gas fire pit and new wrought iron fencing that complements the breathtaking view of the Coburg Hills. Other features include engineered hardwood floors, 3-car garage w/ utility sink & huge attic storage, RV parking, gas furnace & water heater, central vacuum, security system, custom roller shades, and so much more. But words and even photos truly don't do this home justice. Please ask your agent for a private tour today!
Zillow last checked: 8 hours ago
Listing updated: November 09, 2024 at 08:55am
Listed by:
Amy Thompson 541-517-1873,
Hybrid Real Estate
Bought with:
Teresa Moshofsky, 201206507
Better Homes and Gardens Real Estate Equinox
Source: RMLS (OR),MLS#: 24024248
Facts & features
Interior
Bedrooms & bathrooms
- Bedrooms: 3
- Bathrooms: 3
- Full bathrooms: 3
- Main level bathrooms: 3
Primary bedroom
- Features: Closet Organizer, Granite, High Ceilings, Suite, Walkin Closet, Wallto Wall Carpet
- Level: Main
- Area: 272
- Dimensions: 17 x 16
Bedroom 2
- Features: Closet, Wallto Wall Carpet
- Level: Main
- Area: 132
- Dimensions: 12 x 11
Bedroom 3
- Features: Closet, Wallto Wall Carpet
- Level: Main
- Area: 132
- Dimensions: 12 x 11
Primary bathroom
- Features: Double Sinks, Granite, Suite, Tile Floor, Walkin Closet, Walkin Shower
- Level: Main
- Area: 150
- Dimensions: 15 x 10
Dining room
- Features: Formal, Great Room, Hardwood Floors, Wood Floors
- Level: Main
- Area: 192
- Dimensions: 16 x 12
Kitchen
- Features: Dishwasher, Disposal, Gas Appliances, Gourmet Kitchen, Island, Microwave, Pantry, Builtin Oven, Convection Oven, Double Oven, Free Standing Refrigerator, Granite
- Level: Main
- Area: 21
- Width: 1
Office
- Features: Builtin Features, Wallto Wall Carpet
- Level: Main
- Area: 154
- Dimensions: 14 x 11
Heating
- Forced Air
Cooling
- Central Air
Appliances
- Included: Built In Oven, Dishwasher, Disposal, Double Oven, Free-Standing Gas Range, Free-Standing Range, Free-Standing Refrigerator, Gas Appliances, Microwave, Plumbed For Ice Maker, Range Hood, Stainless Steel Appliance(s), Convection Oven, Gas Water Heater, Tank Water Heater
Features
- Ceiling Fan(s), Central Vacuum, Granite, High Ceilings, High Speed Internet, Double Vanity, Suite, Walk-In Closet(s), Walkin Shower, Built-in Features, Sink, Closet, Formal, Great Room, Gourmet Kitchen, Kitchen Island, Pantry, Closet Organizer, Tile
- Flooring: Engineered Hardwood, Tile, Wall to Wall Carpet, Hardwood, Wood
- Windows: Double Pane Windows
- Basement: Crawl Space
- Number of fireplaces: 1
- Fireplace features: Gas, Outside
Interior area
- Total structure area: 2,475
- Total interior livable area: 2,475 sqft
Property
Parking
- Total spaces: 3
- Parking features: Driveway, Off Street, RV Access/Parking, Garage Door Opener, Attached, Oversized
- Attached garage spaces: 3
- Has uncovered spaces: Yes
Accessibility
- Accessibility features: Main Floor Bedroom Bath, Minimal Steps, One Level, Utility Room On Main, Walkin Shower, Accessibility
Features
- Levels: One
- Stories: 1
- Patio & porch: Covered Patio, Patio, Porch
- Exterior features: Fire Pit, Gas Hookup, Yard
- Fencing: Fenced
- Has view: Yes
- View description: Territorial, Valley
Lot
- Size: 0.31 Acres
- Features: Level, Sprinkler, SqFt 10000 to 14999
Details
- Additional structures: GasHookup, RVParking, ToolShed
- Parcel number: 1792769
Construction
Type & style
- Home type: SingleFamily
- Architectural style: Craftsman
- Property subtype: Residential, Single Family Residence
Materials
- Cement Siding, Lap Siding
- Foundation: Concrete Perimeter
- Roof: Composition
Condition
- Resale
- New construction: No
- Year built: 2021
Utilities & green energy
- Gas: Gas Hookup, Gas
- Sewer: Public Sewer
- Water: Public
Community & neighborhood
Security
- Security features: Security System Owned
Location
- Region: Springfield
- Subdivision: Mountaingate
HOA & financial
HOA
- Has HOA: Yes
- HOA fee: $150 annually
- Amenities included: Commons, Management
Other
Other facts
- Listing terms: Cash,Conventional,VA Loan
- Road surface type: Paved
Price history
| Date | Event | Price |
|---|---|---|
| 8/21/2024 | Sold | $832,000-2.1%$336/sqft |
Source: | ||
| 8/6/2024 | Pending sale | $850,000$343/sqft |
Source: | ||
| 7/30/2024 | Price change | $850,000-2.2%$343/sqft |
Source: | ||
| 7/11/2024 | Price change | $869,000-2%$351/sqft |
Source: | ||
| 6/13/2024 | Listed for sale | $887,000$358/sqft |
Source: | ||
Public tax history
Tax history is unavailable.
Neighborhood: 97478
Nearby schools
GreatSchools rating
- 6/10Ridgeview Elementary SchoolGrades: K-5Distance: 1 mi
- 6/10Agnes Stewart Middle SchoolGrades: 6-8Distance: 3.6 mi
- 5/10Thurston High SchoolGrades: 9-12Distance: 1.1 mi
Schools provided by the listing agent
- Elementary: Ridgeview
- Middle: Agnes Stewart
- High: Thurston
Source: RMLS (OR). This data may not be complete. We recommend contacting the local school district to confirm school assignments for this home.

Get pre-qualified for a loan
At Zillow Home Loans, we can pre-qualify you in as little as 5 minutes with no impact to your credit score.An equal housing lender. NMLS #10287.


