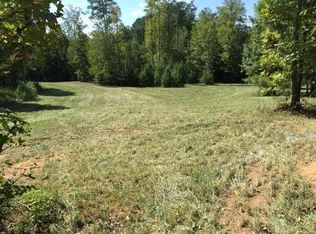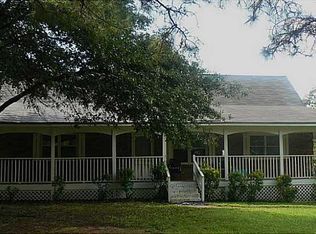Closed
$635,000
971 Roper Rd, Canton, GA 30115
2beds
2,100sqft
Single Family Residence, Residential
Built in 1985
1.16 Acres Lot
$659,400 Zestimate®
$302/sqft
$2,522 Estimated rent
Home value
$659,400
$613,000 - $706,000
$2,522/mo
Zestimate® history
Loading...
Owner options
Explore your selling options
What's special
***BIG PRICE IMPROVEMENT, OVER $100,000 UNDER APPRAISAL******* EQUESTRIAN AREA ONE STREET AWAY FROM MILTON. 2/2 PLUS HUGE IN LAW SUITE WITH KITCHENETTE AND SEPERATE ENTERANCE FOR YOUR GUESTS OR COLLEGE STUDENT. COULD ALSO USE AS A HOME THEATER OR HOME OFFICE. ********NEW....ROOFS, SKYLIGHTS, HVAC, GUTTERS, FLOORING, TANKLESS HOT WATER HEATER.********* ALL THE ROOMS ARE LARGE FOR A SMALL HOME. 2 YEAR OLD INGROUND, SALTWATER POOL WITHT WATERFALL AND TANNING LEDGE CONVIENTLY LOCATED RIGHT OFF THE 32 FOOT COVERED PORCH WITH BED SWING. SEPERATE GARAGE WITH UNFINISHED 2ND STORY THAT IS READY TO BE FINISHED OR USE FOR STORAGE TO YOUR HEARTS CONTENT. HOUSE IS LOCATED DOWN A SHARED DRIVEWAY AWAY FROM THE ROAD. MULTIPLE HOMES HAVE RECENTLY BEEN BUILT AND ARE BEING BUILT ON ROPER RD AND ARE SELLING FOR OVER A MILLION DOLLARS. LOCATED WITHIN 5 MINUTES TO MILTON, WOODSTOCK AND ROSWELL. RV PARKING WITH A 30 AMP HOOKUP. LARGE FENCED GARDEN IS ALREADY PLANTED FOR THE SEASON WITH FRESH FRUITS AND VEGITABLES. IN ADDITION TO THE LARGE 2 STORY GARAGE THERE IS A POOL SHED AND A GARDEN/LAWN MOWER SHED. GREAT INVESTMENT AS THERE IS STILL MORE ROOM TO IMPROVE AND THE PRICES ON THE STREET WILL SUPPORT IT SO COME PUT YOUR OWN TOUCHES ON IT AND MAKE THIS HOUR YOUR HOME....
Zillow last checked: 8 hours ago
Listing updated: July 17, 2023 at 10:59pm
Listing Provided by:
SHEILA FROCIONE,
Mainsale Realty, LLC.
Bought with:
CAREY SKOGEN, 340538
HomeSmart
Source: FMLS GA,MLS#: 7212094
Facts & features
Interior
Bedrooms & bathrooms
- Bedrooms: 2
- Bathrooms: 2
- Full bathrooms: 2
- Main level bathrooms: 2
- Main level bedrooms: 2
Primary bedroom
- Features: In-Law Floorplan, Master on Main, Oversized Master
- Level: In-Law Floorplan, Master on Main, Oversized Master
Bedroom
- Features: In-Law Floorplan, Master on Main, Oversized Master
Primary bathroom
- Features: Double Vanity, Shower Only
Dining room
- Features: None
Kitchen
- Features: Breakfast Bar, Cabinets Other, Eat-in Kitchen, Kitchen Island, Pantry, Solid Surface Counters, View to Family Room
Heating
- Central, Forced Air
Cooling
- Ceiling Fan(s), Central Air, Multi Units, Zoned
Appliances
- Included: Dishwasher, Disposal, ENERGY STAR Qualified Appliances, Gas Oven, Gas Range, Gas Water Heater, Microwave, Refrigerator, Self Cleaning Oven, Tankless Water Heater
- Laundry: Laundry Room, Main Level
Features
- Beamed Ceilings, Cathedral Ceiling(s), Crown Molding, Double Vanity, High Speed Internet, Vaulted Ceiling(s), Walk-In Closet(s)
- Flooring: Carpet, Hardwood, Laminate
- Windows: Plantation Shutters, Skylight(s)
- Basement: None
- Has fireplace: No
- Fireplace features: None
- Common walls with other units/homes: No Common Walls
Interior area
- Total structure area: 2,100
- Total interior livable area: 2,100 sqft
Property
Parking
- Total spaces: 1
- Parking features: Detached, Garage, Garage Faces Side, Kitchen Level, Level Driveway, RV Access/Parking, Storage
- Garage spaces: 1
- Has uncovered spaces: Yes
Accessibility
- Accessibility features: Accessible Entrance
Features
- Levels: One
- Stories: 1
- Patio & porch: Covered, Front Porch, Rear Porch
- Exterior features: Garden, Private Yard, Rain Gutters, Storage
- Has private pool: Yes
- Pool features: Fenced, In Ground, Salt Water, Vinyl, Private
- Spa features: None
- Fencing: Back Yard,Front Yard,Wood,Wrought Iron
- Has view: Yes
- View description: Pool, Rural, Trees/Woods
- Waterfront features: None
- Body of water: None
Lot
- Size: 1.16 Acres
- Features: Back Yard, Front Yard, Level, Private, Wooded
Details
- Additional structures: Pergola, RV/Boat Storage, Shed(s)
- Parcel number: 02N07 072 B
- Other equipment: None
- Horses can be raised: Yes
- Horse amenities: Hay Storage, Pasture
Construction
Type & style
- Home type: SingleFamily
- Architectural style: Ranch
- Property subtype: Single Family Residence, Residential
Materials
- Stone, Wood Siding
- Foundation: Slab
- Roof: Composition
Condition
- Resale
- New construction: No
- Year built: 1985
Utilities & green energy
- Electric: 220 Volts
- Sewer: Septic Tank
- Water: Public
- Utilities for property: Cable Available, Electricity Available, Underground Utilities, Water Available
Green energy
- Energy efficient items: Appliances, HVAC, Thermostat, Water Heater
- Energy generation: None
- Water conservation: Low-Flow Fixtures
Community & neighborhood
Security
- Security features: Smoke Detector(s)
Community
- Community features: Other
Location
- Region: Canton
- Subdivision: None
Other
Other facts
- Road surface type: Asphalt, Gravel
Price history
| Date | Event | Price |
|---|---|---|
| 7/12/2023 | Sold | $635,000-0.8%$302/sqft |
Source: | ||
| 6/21/2023 | Pending sale | $639,999$305/sqft |
Source: | ||
| 6/9/2023 | Price change | $639,999-3%$305/sqft |
Source: | ||
| 5/20/2023 | Price change | $659,900-0.8%$314/sqft |
Source: | ||
| 5/16/2023 | Price change | $665,000-2.1%$317/sqft |
Source: | ||
Public tax history
| Year | Property taxes | Tax assessment |
|---|---|---|
| 2024 | $6,128 +67.4% | $233,360 +47% |
| 2023 | $3,662 +42.1% | $158,800 +47.3% |
| 2022 | $2,577 +13.5% | $107,840 +26.3% |
Find assessor info on the county website
Neighborhood: 30115
Nearby schools
GreatSchools rating
- 8/10Avery Elementary SchoolGrades: PK-5Distance: 3.8 mi
- 7/10Creekland Middle SchoolGrades: 6-8Distance: 5.3 mi
- 9/10Creekview High SchoolGrades: 9-12Distance: 5.3 mi
Schools provided by the listing agent
- Elementary: Avery
- Middle: Creekland - Cherokee
- High: Creekview
Source: FMLS GA. This data may not be complete. We recommend contacting the local school district to confirm school assignments for this home.
Get a cash offer in 3 minutes
Find out how much your home could sell for in as little as 3 minutes with a no-obligation cash offer.
Estimated market value
$659,400
Get a cash offer in 3 minutes
Find out how much your home could sell for in as little as 3 minutes with a no-obligation cash offer.
Estimated market value
$659,400

