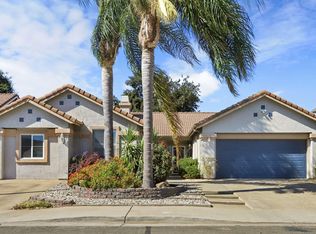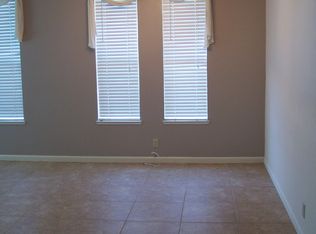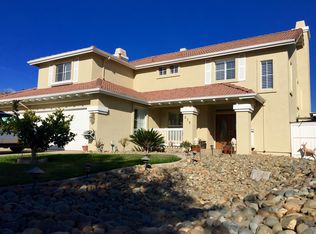Sold for $667,000 on 06/04/25
$667,000
971 Ranch Rd, Galt, CA 95632
5beds
2,389sqft
Single Family Residence
Built in 1992
6,856.34 Square Feet Lot
$662,800 Zestimate®
$279/sqft
$3,286 Estimated rent
Home value
$662,800
$630,000 - $696,000
$3,286/mo
Zestimate® history
Loading...
Owner options
Explore your selling options
What's special
Home Sweet Home awaits you here in this beautiful Farmhouse in the City! 971 Ranch Road has it ALL and you will fall in LOVE the moment you arrive. As you pull up, you will immediately be impressed with the curb appeal, mature landscape and peaceful neighborhood. Walk inside and instantly be welcomed by the open and spacious floor plan, noticing all the tasteful updates throughout. The floor plan is ideal with 5 total bedrooms, 3 full baths with a bedroom and bathroom downstairs, making this home desirable for large families, those working from home or your guests. The back yard is an oasis and set up for you all your family desires with a beautiful built-in pool, patio, fire pit, garden & more! You'll never want to leave. Perfect for family gatherings, entertaining or just relaxing with your morning coffee, whatever it is that you enjoy- this home will not disappoint! The gorgeous custom upgrades and attention to detail are so evident in this one-of-a-kind property. It's a must see!
Zillow last checked: 8 hours ago
Listing updated: June 04, 2025 at 07:10pm
Listed by:
Darci Watson DRE #02010656,
C-21 Tri-Dam Realty,
Christina Acierto DRE #01701288 209-304-6599,
C-21 Tri-Dam Realty
Bought with:
Default Member, DRE #null
zDefault Office
Source: CCARMLS,MLS#: 202500289Originating MLS: Calaveras County Association of Realtors
Facts & features
Interior
Bedrooms & bathrooms
- Bedrooms: 5
- Bathrooms: 3
- Full bathrooms: 3
Heating
- Central
Cooling
- Central Air, Ceiling Fan(s)
Appliances
- Included: Double Oven, Dishwasher, Free-Standing Gas Oven, Free-Standing Refrigerator, Disposal
- Laundry: Cabinets, Inside, Laundry Tub, Sink
Features
- Breakfast Area, Separate/Formal Dining Room, Granite Counters, Wood Counters, Central Vacuum, Storage
- Flooring: Laminate, Tile
- Windows: Double Pane Windows
- Number of fireplaces: 2
- Fireplace features: Double Sided, Family Room, Gas, Primary Bedroom
Interior area
- Total structure area: 2,389
- Total interior livable area: 2,389 sqft
Property
Parking
- Total spaces: 2
- Parking features: Attached, Garage, Garage Door Opener, Driveway Level
- Attached garage spaces: 2
- Has uncovered spaces: Yes
Features
- Levels: Two
- Stories: 2
- Patio & porch: Covered, Patio
- Has private pool: Yes
- Has spa: Yes
- Spa features: Hot Tub
- Fencing: Back Yard,Wood
Lot
- Size: 6,856 sqft
- Features: Sprinklers In Rear, Sprinklers In Front, Landscaped, Rectangular Lot, Sprinklers Automatic, Level
- Topography: Level
Details
- Additional structures: Shed(s)
- Parcel number: 1500540028
- Zoning description: R1-Single Family
- Special conditions: None
Construction
Type & style
- Home type: SingleFamily
- Architectural style: Contemporary
- Property subtype: Single Family Residence
Materials
- Frame, Stucco, Wood Siding
- Foundation: Slab
- Roof: Spanish Tile,Tile
Condition
- Updated/Remodeled
- Year built: 1992
Utilities & green energy
- Electric: 220 Volts in Laundry
- Sewer: Public Sewer
- Water: Public
- Utilities for property: Cable Connected, Natural Gas Connected
Community & neighborhood
Community
- Community features: Street Lights
Location
- Region: Galt
- Subdivision: Other Out of Area
HOA & financial
HOA
- Has HOA: No
Other
Other facts
- Listing agreement: Exclusive Right To Sell
- Listing terms: Cash,Conventional,FHA,VA Loan
- Road surface type: Paved
Price history
| Date | Event | Price |
|---|---|---|
| 6/4/2025 | Sold | $667,000-1.5%$279/sqft |
Source: CCARMLS #202500289 Report a problem | ||
| 5/5/2025 | Pending sale | $677,000$283/sqft |
Source: MetroList Services of CA #225022896 Report a problem | ||
| 5/5/2025 | Contingent | $677,000$283/sqft |
Source: CCARMLS #202500289 Report a problem | ||
| 4/26/2025 | Price change | $677,000-3.1%$283/sqft |
Source: MetroList Services of CA #225022896 Report a problem | ||
| 3/21/2025 | Price change | $699,000-2.9%$293/sqft |
Source: MetroList Services of CA #225022896 Report a problem | ||
Public tax history
| Year | Property taxes | Tax assessment |
|---|---|---|
| 2025 | -- | $445,098 +2% |
| 2024 | $5,010 +1.7% | $436,371 +2% |
| 2023 | $4,928 -6.4% | $427,816 +2% |
Find assessor info on the county website
Neighborhood: 95632
Nearby schools
GreatSchools rating
- 6/10Valley Oaks Elementary SchoolGrades: K-6Distance: 1.2 mi
- 6/10Robert L McCaffrey Middle SchoolGrades: 7-8Distance: 2.8 mi
- 5/10Galt High SchoolGrades: 9-12Distance: 1 mi
Get a cash offer in 3 minutes
Find out how much your home could sell for in as little as 3 minutes with a no-obligation cash offer.
Estimated market value
$662,800
Get a cash offer in 3 minutes
Find out how much your home could sell for in as little as 3 minutes with a no-obligation cash offer.
Estimated market value
$662,800


