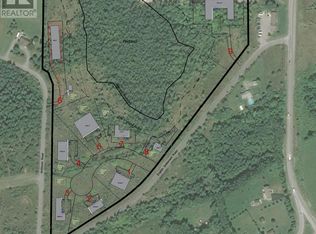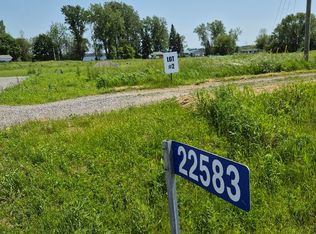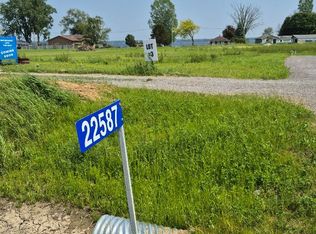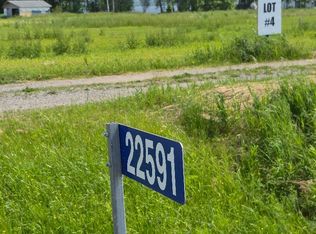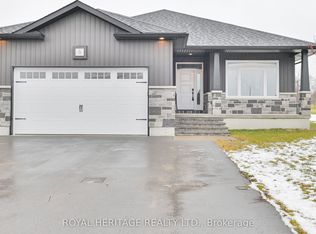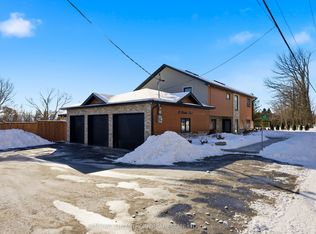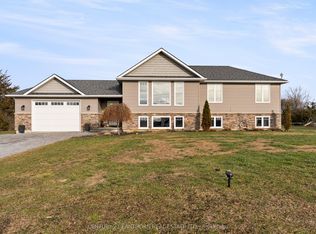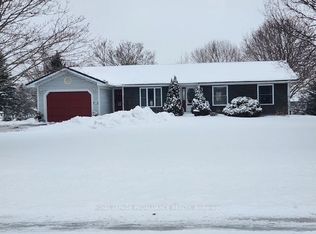971 Powerline Rd, Quinte West, ON K8V 5P7
What's special
- 14 days |
- 3 |
- 0 |
Zillow last checked: 8 hours ago
Listing updated: December 23, 2025 at 12:25pm
CENTURY 21 LANTHORN REAL ESTATE LTD.
Facts & features
Interior
Bedrooms & bathrooms
- Bedrooms: 5
- Bathrooms: 3
Heating
- Forced Air, Gas
Cooling
- Central Air
Appliances
- Included: Water Heater Owned
Features
- ERV/HRV, In-Law Capability
- Flooring: Carpet Free
- Basement: Finished,Separate Entrance
- Has fireplace: No
Interior area
- Living area range: 700-1100 null
Property
Parking
- Total spaces: 9
- Parking features: Private Double
- Has garage: Yes
Features
- Patio & porch: Deck
- Exterior features: Landscaped, Privacy
- Pool features: None
- Has view: Yes
- View description: Meadow, Pasture, Trees/Woods
Lot
- Size: 0.76 Acres
- Features: Rectangular Lot
Details
- Parcel number: 511730549
Construction
Type & style
- Home type: SingleFamily
- Architectural style: Bungalow-Raised
- Property subtype: Single Family Residence
Materials
- Vinyl Siding, Brick
- Foundation: Concrete Block
- Roof: Metal
Utilities & green energy
- Sewer: Septic
Community & HOA
Location
- Region: Quinte West
Financial & listing details
- Annual tax amount: C$3,085
- Date on market: 12/23/2025
By pressing Contact Agent, you agree that the real estate professional identified above may call/text you about your search, which may involve use of automated means and pre-recorded/artificial voices. You don't need to consent as a condition of buying any property, goods, or services. Message/data rates may apply. You also agree to our Terms of Use. Zillow does not endorse any real estate professionals. We may share information about your recent and future site activity with your agent to help them understand what you're looking for in a home.
Price history
Price history
Price history is unavailable.
Public tax history
Public tax history
Tax history is unavailable.Climate risks
Neighborhood: K8V
Nearby schools
GreatSchools rating
No schools nearby
We couldn't find any schools near this home.
- Loading
