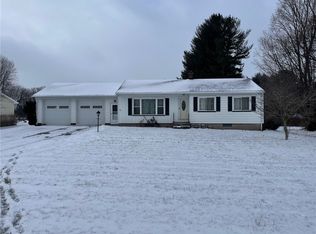Closed
$280,000
971 N Greece Rd, Rochester, NY 14626
3beds
1,989sqft
Single Family Residence
Built in 1967
1.8 Acres Lot
$322,900 Zestimate®
$141/sqft
$2,686 Estimated rent
Maximize your home sale
Get more eyes on your listing so you can sell faster and for more.
Home value
$322,900
$300,000 - $346,000
$2,686/mo
Zestimate® history
Loading...
Owner options
Explore your selling options
What's special
* Well Maintained One Owner Home * Spacious 1989 Square Feet * 1.8 Acres with Active Vineyard * Additional 1000+ Sq.Ft. in Finished Lower-Level Family Rm. w/2nd Kitchen, Brick Fireplace, Power Rm., Wine Celler & Workshop * Eat-in Kitchen w/Center Island, All Appliances Included * Formal Dining Rm. w/Full Wall Marble Fireplace * Family Room Addition w/Cathedral Ceiling, Sliding Glass Doors Lead To Patio * Main Bath Tub/Shower Area w/Solid Marble Surround and Leaded Glass Sliding Doors * 2nd Bath w/2 Person Jacuzzi Tub * 1st Floor Laundry New 2023 Washer/Dryer Included * Entire Home Has Thermopane Replacement Widows * 21' X 21'6" Oversized 2 Car Garage w/Ceramic Tile Floor and attached 2nd Workshop/Storage Area * Backyard Vineyard/ 52' X 127' All Fenced Full Grape Vineyard w/6 Rows of Green & Purple Grapes Vines * 18' X 20 Medal Shed * 9'6" X 11'6" Greenhouse w/10' Fig Tree Inside *
Zillow last checked: 8 hours ago
Listing updated: January 12, 2024 at 02:35pm
Listed by:
John Walsh 585-719-3522,
RE/MAX Realty Group
Bought with:
Peter J. Easterly, 40EA0901424
RE/MAX Realty Group
Source: NYSAMLSs,MLS#: R1512816 Originating MLS: Rochester
Originating MLS: Rochester
Facts & features
Interior
Bedrooms & bathrooms
- Bedrooms: 3
- Bathrooms: 3
- Full bathrooms: 2
- 1/2 bathrooms: 1
- Main level bathrooms: 2
- Main level bedrooms: 3
Heating
- Gas, Zoned, Baseboard, Hot Water
Cooling
- Zoned, Wall Unit(s)
Appliances
- Included: Dryer, Dishwasher, Electric Oven, Electric Range, Gas Water Heater, Microwave, Refrigerator, Washer
- Laundry: Main Level
Features
- Breakfast Bar, Ceiling Fan(s), Cathedral Ceiling(s), Separate/Formal Dining Room, Entrance Foyer, Separate/Formal Living Room, Jetted Tub, Kitchen Island, Pantry, Sliding Glass Door(s), Second Kitchen, Storage, Bedroom on Main Level, Main Level Primary, Programmable Thermostat, Workshop
- Flooring: Carpet, Ceramic Tile, Laminate, Varies
- Doors: Sliding Doors
- Windows: Thermal Windows
- Basement: Full,Finished,Sump Pump
- Number of fireplaces: 2
Interior area
- Total structure area: 1,989
- Total interior livable area: 1,989 sqft
Property
Parking
- Total spaces: 2
- Parking features: Attached, Carport, Garage, Driveway, Garage Door Opener, Other
- Attached garage spaces: 2
- Has carport: Yes
Accessibility
- Accessibility features: Accessible Bedroom, No Stairs, Accessible Doors
Features
- Levels: One
- Stories: 1
- Patio & porch: Open, Patio, Porch
- Exterior features: Blacktop Driveway, Concrete Driveway, Patio
Lot
- Size: 1.80 Acres
- Dimensions: 113 x 714
- Features: Residential Lot
Details
- Additional structures: Greenhouse, Shed(s), Storage
- Parcel number: 2628000580300003029000
- Special conditions: Standard
Construction
Type & style
- Home type: SingleFamily
- Architectural style: Ranch
- Property subtype: Single Family Residence
Materials
- Brick, Vinyl Siding, Copper Plumbing
- Foundation: Block
- Roof: Asphalt,Shingle
Condition
- Resale
- Year built: 1967
Utilities & green energy
- Electric: Circuit Breakers
- Sewer: Septic Tank
- Water: Connected, Public
- Utilities for property: Cable Available, Sewer Available, Water Connected
Green energy
- Energy efficient items: Windows
Community & neighborhood
Location
- Region: Rochester
Other
Other facts
- Listing terms: Cash,Conventional,FHA,VA Loan
Price history
| Date | Event | Price |
|---|---|---|
| 1/12/2024 | Sold | $280,000-5.1%$141/sqft |
Source: | ||
| 12/27/2023 | Pending sale | $295,000$148/sqft |
Source: | ||
| 12/15/2023 | Contingent | $295,000$148/sqft |
Source: | ||
| 12/6/2023 | Listed for sale | $295,000$148/sqft |
Source: | ||
Public tax history
| Year | Property taxes | Tax assessment |
|---|---|---|
| 2024 | -- | $181,000 |
| 2023 | -- | $181,000 +8.4% |
| 2022 | -- | $167,000 |
Find assessor info on the county website
Neighborhood: 14626
Nearby schools
GreatSchools rating
- NAAutumn Lane Elementary SchoolGrades: PK-2Distance: 1.6 mi
- 4/10Athena Middle SchoolGrades: 6-8Distance: 2.3 mi
- 6/10Athena High SchoolGrades: 9-12Distance: 2.3 mi
Schools provided by the listing agent
- District: Greece
Source: NYSAMLSs. This data may not be complete. We recommend contacting the local school district to confirm school assignments for this home.
