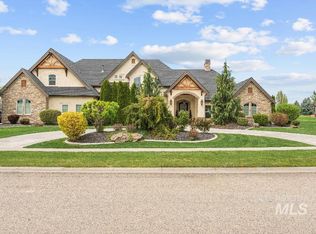Sold
Price Unknown
971 N Covenant View Way, Eagle, ID 83616
4beds
5baths
4,039sqft
Single Family Residence
Built in 2011
0.94 Acres Lot
$1,623,700 Zestimate®
$--/sqft
$4,990 Estimated rent
Home value
$1,623,700
$1.53M - $1.74M
$4,990/mo
Zestimate® history
Loading...
Owner options
Explore your selling options
What's special
Welcome to this exquisite, newly remodeled home in the sought-after Covenant Hills Subdivision of Eagle, Idaho. Ideally located just 5 minutes from downtown Eagle, this beautiful residence offers the perfect blend of convenience and luxury. Situated on a spacious acre lot, this 4-bedroom, 4.5-bathroom home boasts a 3-car garage with an attached RV bay, providing abundant space for all your vehicles and toys. Step into the heart of the home, where the kitchen takes center stage. Featuring a remarkable 60” fridge, dual dishwashers, and custom hardwood floors, this kitchen is a dream. The open layout and large windows flood the living spaces with natural light, creating a warm and inviting atmosphere throughout the house. With its meticulous craftsmanship, generous living spaces, and thoughtful design, this home in Covenant Hills offers a unique opportunity to experience elevated living in one of Eagle's most desirable neighborhoods. Don't miss your chance to make this remarkable property your own!
Zillow last checked: 8 hours ago
Listing updated: October 30, 2023 at 11:21am
Listed by:
Kirk Hessing 208-353-3317,
Silvercreek Realty Group
Bought with:
Matt Bauscher
Amherst Madison
Source: IMLS,MLS#: 98887953
Facts & features
Interior
Bedrooms & bathrooms
- Bedrooms: 4
- Bathrooms: 5
- Main level bathrooms: 4
- Main level bedrooms: 4
Primary bedroom
- Level: Main
- Area: 255
- Dimensions: 15 x 17
Bedroom 2
- Level: Main
- Area: 132
- Dimensions: 11 x 12
Bedroom 3
- Level: Main
- Area: 132
- Dimensions: 11 x 12
Bedroom 4
- Level: Main
- Area: 180
- Dimensions: 12 x 15
Dining room
- Level: Main
- Area: 143
- Dimensions: 11 x 13
Kitchen
- Level: Main
- Area: 272
- Dimensions: 16 x 17
Office
- Level: Upper
- Area: 120
- Dimensions: 10 x 12
Heating
- Forced Air, Natural Gas
Cooling
- Central Air
Appliances
- Included: Gas Water Heater, Tank Water Heater, Dishwasher, Disposal, Double Oven, Oven/Range Freestanding, Refrigerator, Washer, Dryer, Water Softener Owned, Gas Range
Features
- Bath-Master, Bed-Master Main Level, Formal Dining, Great Room, Rec/Bonus, Double Vanity, Central Vacuum Plumbed, Walk-In Closet(s), Breakfast Bar, Granite Counters, Solid Surface Counters, Number of Baths Main Level: 4, Bonus Room Size: 13x28, Bonus Room Level: Upper
- Flooring: Tile, Carpet, Engineered Wood Floors
- Has basement: No
- Number of fireplaces: 1
- Fireplace features: One, Gas
Interior area
- Total structure area: 4,039
- Total interior livable area: 4,039 sqft
- Finished area above ground: 4,039
- Finished area below ground: 0
Property
Parking
- Total spaces: 4
- Parking features: Attached, RV Access/Parking, Driveway
- Attached garage spaces: 4
- Has uncovered spaces: Yes
- Details: Garage: 37x15, Garage Door: 14'
Features
- Levels: Single w/ Upstairs Bonus Room
- Patio & porch: Covered Patio/Deck
- Spa features: Heated
- Fencing: Partial,Vinyl
- Has view: Yes
Lot
- Size: 0.94 Acres
- Features: 1/2 - .99 AC, Garden, Views, Auto Sprinkler System, Drip Sprinkler System, Full Sprinkler System, Pressurized Irrigation Sprinkler System
Details
- Parcel number: R1582150420
Construction
Type & style
- Home type: SingleFamily
- Property subtype: Single Family Residence
Materials
- Frame, Stone, Stucco
- Foundation: Crawl Space
- Roof: Composition
Condition
- Year built: 2011
Utilities & green energy
- Water: Public
- Utilities for property: Sewer Connected, Cable Connected
Community & neighborhood
Location
- Region: Eagle
- Subdivision: Covenant Hills
HOA & financial
HOA
- Has HOA: Yes
- HOA fee: $950 annually
Other
Other facts
- Listing terms: Cash,Conventional,FHA,VA Loan
- Ownership: Fee Simple
Price history
Price history is unavailable.
Public tax history
| Year | Property taxes | Tax assessment |
|---|---|---|
| 2025 | $4,198 -3.7% | $1,269,800 +9.9% |
| 2024 | $4,360 -17.2% | $1,155,900 +5.3% |
| 2023 | $5,266 +2.3% | $1,097,200 -15.8% |
Find assessor info on the county website
Neighborhood: 83616
Nearby schools
GreatSchools rating
- 9/10Eagle Elementary School Of ArtsGrades: PK-5Distance: 0.9 mi
- 9/10Eagle Middle SchoolGrades: 6-8Distance: 0.3 mi
- 10/10Eagle High SchoolGrades: 9-12Distance: 1.5 mi
Schools provided by the listing agent
- Elementary: Eagle
- Middle: Eagle Middle
- High: Eagle
- District: West Ada School District
Source: IMLS. This data may not be complete. We recommend contacting the local school district to confirm school assignments for this home.
