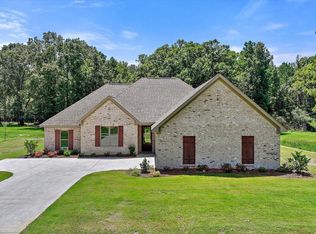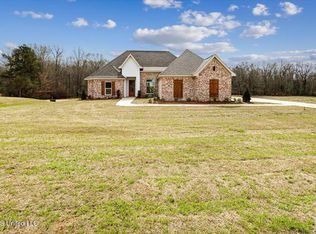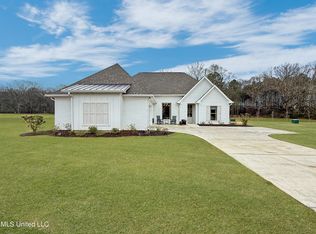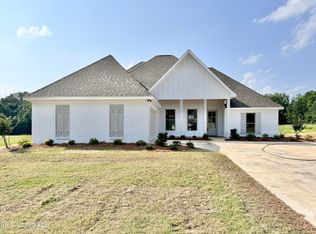Closed
Price Unknown
971 Mullican Rd, Florence, MS 39073
3beds
2,032sqft
Residential, Single Family Residence
Built in 2024
3.77 Acres Lot
$411,600 Zestimate®
$--/sqft
$2,303 Estimated rent
Home value
$411,600
$379,000 - $449,000
$2,303/mo
Zestimate® history
Loading...
Owner options
Explore your selling options
What's special
Just a few final touches left on this stunning new construction home, situated on 3.77 acres in Florence! This 3-bedroom, 2-bathroom home is designed with space and style in mind, featuring large rooms, an open floor plan, tall ceilings, and a striking exterior. Enjoy relaxing on the welcoming front porch or the covered back patio, with the convenience of a side-entry garage. Inside, you'll find a spacious office with a built-in desk and picture window, great for productivity. Storage is abundant throughout, with a wall of cabinets for pantry essentials, a stop-and-drop area off the garage, and a built-in desk in the front secondary bedroom. The home is filled with ''Light and Bright'' finishes, including quartz countertops, LED lighting, and Luxury Vinyl Plank (LVP) flooring. The private Primary Suite, tucked in the back corner, includes a raised ceiling, dual vanities, a custom-tiled shower with a rain showerhead, a soaking tub, and a large walk-in closet. Don't miss out—come see this beautiful home today!
Zillow last checked: 8 hours ago
Listing updated: November 18, 2024 at 12:45pm
Listed by:
Derek Havard 601-672-8147,
Havard Real Estate Group, LLC
Bought with:
Dawn Hall, S41704
Harper Homes Real Estate LLC
Source: MLS United,MLS#: 4093261
Facts & features
Interior
Bedrooms & bathrooms
- Bedrooms: 3
- Bathrooms: 2
- Full bathrooms: 2
Heating
- Central, Propane
Cooling
- Central Air
Appliances
- Included: Disposal, Microwave, Propane Cooktop, Stainless Steel Appliance(s), Tankless Water Heater, Vented Exhaust Fan
- Laundry: Laundry Room
Features
- Built-in Features, Ceiling Fan(s), Crown Molding, Double Vanity, Granite Counters, High Ceilings, Kitchen Island, Open Floorplan, Primary Downstairs, Soaking Tub, Walk-In Closet(s)
- Flooring: Vinyl
- Doors: Dead Bolt Lock(s)
- Windows: Double Pane Windows
- Has fireplace: Yes
- Fireplace features: Living Room, Propane
Interior area
- Total structure area: 2,032
- Total interior livable area: 2,032 sqft
Property
Parking
- Total spaces: 2
- Parking features: Concrete
- Garage spaces: 2
Features
- Levels: One
- Stories: 1
- Exterior features: Private Yard
Lot
- Size: 3.77 Acres
Details
- Parcel number: Unassigned
Construction
Type & style
- Home type: SingleFamily
- Property subtype: Residential, Single Family Residence
Materials
- Brick, HardiPlank Type
- Foundation: Slab
- Roof: Architectural Shingles
Condition
- New construction: Yes
- Year built: 2024
Utilities & green energy
- Sewer: Waste Treatment Plant
- Water: Well
- Utilities for property: Electricity Connected, Propane Connected, Sewer Connected, Water Connected
Community & neighborhood
Location
- Region: Florence
- Subdivision: Mullican Place
Price history
| Date | Event | Price |
|---|---|---|
| 11/18/2024 | Sold | -- |
Source: MLS United #4093261 Report a problem | ||
| 10/9/2024 | Pending sale | $399,900$197/sqft |
Source: MLS United #4093261 Report a problem | ||
| 10/3/2024 | Listed for sale | $399,900$197/sqft |
Source: MLS United #4093261 Report a problem | ||
Public tax history
Tax history is unavailable.
Neighborhood: 39073
Nearby schools
GreatSchools rating
- 10/10Steen's Creek Elementary SchoolGrades: PK-2Distance: 5 mi
- 6/10Florence Middle SchoolGrades: 6-8Distance: 4.1 mi
- 8/10Florence High SchoolGrades: 9-12Distance: 5 mi
Schools provided by the listing agent
- Elementary: Florence
- Middle: Florence
- High: Florence
Source: MLS United. This data may not be complete. We recommend contacting the local school district to confirm school assignments for this home.



