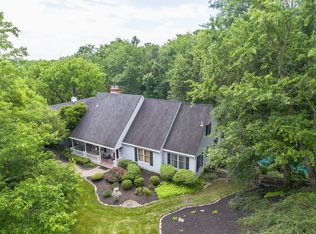Awash in sunlight, this stunning home is nestled amongst the rolling hills of Bucks County. Walls of windows overlook the expansive property with several seating and entertaining areas to enjoy the peace and serenity of your surroundings. The outdoor kitchen, deck, patio and indoor pool make this home well suited for entertaining. The architectural design lends to the open flow of the home with high-end upgrades and finishes throughout. The main floor master offers an elegant place to retreat at the end of the day. The home has been meticulously maintained and is move in ready. Benefit from easy access to I95, Philadelphia, Princeton, and NYC, while enjoying all of the charms of Bucks County living. Restaurants, shopping, and recreational activities abound in nearby Washington Crossing, New Hope, Newtown Boro, and Yardley Boro. All of this plus the highly rated Council Rock School District. 2018-12-14
This property is off market, which means it's not currently listed for sale or rent on Zillow. This may be different from what's available on other websites or public sources.

