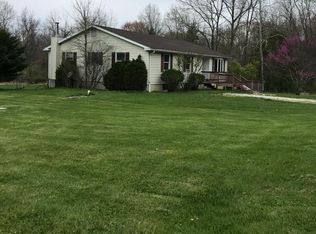Sold for $697,500
$697,500
971 McGlaughlin Rd, Fairfield, PA 17320
3beds
1,971sqft
Single Family Residence
Built in 2002
20.51 Acres Lot
$726,700 Zestimate®
$354/sqft
$2,335 Estimated rent
Home value
$726,700
$523,000 - $1.01M
$2,335/mo
Zestimate® history
Loading...
Owner options
Explore your selling options
What's special
Have you been on the hunt for your very own secluded retreat? This is it. Tucked away on over 20+ wooded acres just above the Maryland line sits this idyllic personal nature resort, with creeks, ponds, deer and much much more. Tastefully renovated in 2020 with an experts touch this 3 bed 2.5 bath homestead will not disappoint. It has a dream open concept kitchen with granite counters, soft close drawers, Subway tile backsplash, farmhouse sink, stainless steel appliances and engineered hardwood flooring. It’s the kind of kitchen you enjoy cooking, the kind that makes you want to turn on your favorite music and just tune out the world. In the great room you’ll find vaulted ceilings, a stone chimney and a woodstove that just screams for you to cozy up with a blanket and a cup of hot cocoa. Relaxing right? Getting sleepy thinking of it? No problem, as the first floor primary bedroom is just steps away. This bedroom oasis features a full walk in closet, oversized private bath and easy access to the first floor laundry. Upstairs you’ll find the two additional bedrooms with their own shared bath a generously sized loft with views for days. As you stroll the 20 plus acres make sure to pop into the oversized detached 2 car garage with tons of extra storage for all of your extra toys like ATVS and so on to get the most out of the land. Even better? The home falls under Clean & Green creating an ideal property tax situation. Showings on this private retreat start 3/22.
Zillow last checked: 8 hours ago
Listing updated: June 26, 2025 at 07:36am
Listed by:
Colin Cameron 240-401-4365,
EXP Realty, LLC
Bought with:
David Monsour, AB068634
Keller Williams Keystone Realty
Source: Bright MLS,MLS#: PAAD2016918
Facts & features
Interior
Bedrooms & bathrooms
- Bedrooms: 3
- Bathrooms: 3
- Full bathrooms: 2
- 1/2 bathrooms: 1
- Main level bathrooms: 2
- Main level bedrooms: 1
Basement
- Description: Percent Finished: 0.0
- Area: 1120
Heating
- Forced Air, Propane
Cooling
- Central Air, Electric
Appliances
- Included: Dishwasher, Microwave, Cooktop, Water Heater, Refrigerator, Electric Water Heater
- Laundry: Main Level
Features
- Ceiling Fan(s), Built-in Features, Bathroom - Tub Shower, Bathroom - Walk-In Shower, Combination Kitchen/Dining, Dining Area, Entry Level Bedroom, Family Room Off Kitchen, Open Floorplan, Kitchen Island, Primary Bath(s), Upgraded Countertops, Walk-In Closet(s), 9'+ Ceilings, Dry Wall, Vaulted Ceiling(s), Cathedral Ceiling(s)
- Flooring: Carpet, Ceramic Tile, Engineered Wood, Wood
- Basement: Unfinished
- Number of fireplaces: 1
Interior area
- Total structure area: 3,091
- Total interior livable area: 1,971 sqft
- Finished area above ground: 1,971
- Finished area below ground: 0
Property
Parking
- Total spaces: 2
- Parking features: Storage, Garage Door Opener, Oversized, Crushed Stone, Gravel, Private, Driveway, Detached
- Garage spaces: 2
- Has uncovered spaces: Yes
Accessibility
- Accessibility features: None
Features
- Levels: Two
- Stories: 2
- Patio & porch: Porch, Enclosed, Wrap Around
- Pool features: None
Lot
- Size: 20.51 Acres
- Features: Wooded, Stream/Creek, Private, Pond
Details
- Additional structures: Above Grade, Below Grade, Outbuilding
- Parcel number: 25D150033000
- Zoning: RESIDENTIAL / FARM
- Zoning description: Use: RESIDENTIAL 10+ ACRES Class: FARM Per Tax Records
- Special conditions: Standard
Construction
Type & style
- Home type: SingleFamily
- Architectural style: Cape Cod,Contemporary
- Property subtype: Single Family Residence
Materials
- Vinyl Siding, Stone
- Foundation: Block
- Roof: Architectural Shingle
Condition
- Excellent
- New construction: No
- Year built: 2002
- Major remodel year: 2020
Utilities & green energy
- Sewer: Mound System, On Site Septic
- Water: Well
Community & neighborhood
Location
- Region: Fairfield
- Subdivision: Fairfield / Carroll Valley
- Municipality: LIBERTY TWP
Other
Other facts
- Listing agreement: Exclusive Right To Sell
- Listing terms: Cash,Contract,FHA,Farm Credit Service,USDA Loan,VA Loan
- Ownership: Fee Simple
Price history
| Date | Event | Price |
|---|---|---|
| 5/2/2025 | Sold | $697,500-0.3%$354/sqft |
Source: | ||
| 3/25/2025 | Pending sale | $699,900$355/sqft |
Source: | ||
| 3/20/2025 | Listed for sale | $699,900+40%$355/sqft |
Source: | ||
| 3/4/2020 | Sold | $499,900$254/sqft |
Source: Public Record Report a problem | ||
| 1/21/2020 | Listed for sale | $499,900+164%$254/sqft |
Source: Kingsway Realty #PAAD110160 Report a problem | ||
Public tax history
| Year | Property taxes | Tax assessment |
|---|---|---|
| 2025 | $6,008 +6.7% | $312,900 |
| 2024 | $5,632 +2.4% | $312,900 |
| 2023 | $5,501 +16.3% | $312,900 +9% |
Find assessor info on the county website
Neighborhood: 17320
Nearby schools
GreatSchools rating
- 4/10Fairfield Area Middle SchoolGrades: 5-8Distance: 2.2 mi
- 6/10Fairfield Area High SchoolGrades: 9-12Distance: 2.2 mi
- 6/10Fairfield Area El SchoolGrades: K-4Distance: 2.7 mi
Schools provided by the listing agent
- District: Fairfield Area
Source: Bright MLS. This data may not be complete. We recommend contacting the local school district to confirm school assignments for this home.
Get pre-qualified for a loan
At Zillow Home Loans, we can pre-qualify you in as little as 5 minutes with no impact to your credit score.An equal housing lender. NMLS #10287.
