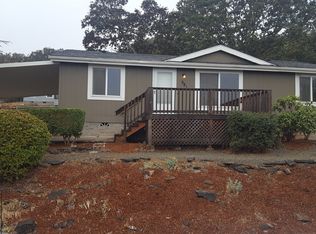Sold
$300,000
971 Main St, Monroe, OR 97456
3beds
1,040sqft
Residential, Manufactured Home
Built in 1998
6,534 Square Feet Lot
$325,500 Zestimate®
$288/sqft
$1,732 Estimated rent
Home value
$325,500
$309,000 - $342,000
$1,732/mo
Zestimate® history
Loading...
Owner options
Explore your selling options
What's special
Quiet living under $300,000! This home features a brand new roof and breathtaking views of the valley, with great porches to entertain or relax and watch the sun rise and set. Inside you'll find new high-end LG appliances (refrigerator included), a spacious kitchen, indoor laundry room (w/d included), vaulted ceiling, new interior doors and open concept living with nice separation of space between bedrooms. Close to schools and restaurants and only a short drive to Junction City or Corvallis.
Zillow last checked: 8 hours ago
Listing updated: July 07, 2023 at 11:52am
Listed by:
Shannon Hay ICON@TheICONREGroup.com,
ICON Real Estate Group
Bought with:
Jena Shaw, 201247367
Kinected Realty LLC
Source: RMLS (OR),MLS#: 23008142
Facts & features
Interior
Bedrooms & bathrooms
- Bedrooms: 3
- Bathrooms: 2
- Full bathrooms: 2
- Main level bathrooms: 2
Primary bedroom
- Level: Main
Bedroom 2
- Level: Main
Bedroom 3
- Level: Main
Dining room
- Level: Main
Family room
- Level: Main
Kitchen
- Level: Main
Heating
- Forced Air
Cooling
- Wall Unit(s)
Appliances
- Included: Dishwasher, Free-Standing Range, Free-Standing Refrigerator, Microwave, Plumbed For Ice Maker, Stainless Steel Appliance(s), Washer/Dryer, Electric Water Heater
- Laundry: Laundry Room
Features
- Vaulted Ceiling(s)
- Flooring: Laminate, Wall to Wall Carpet
- Windows: Double Pane Windows, Vinyl Frames
- Basement: Crawl Space
Interior area
- Total structure area: 1,040
- Total interior livable area: 1,040 sqft
Property
Parking
- Parking features: Carport, Parking Pad
- Has carport: Yes
- Has uncovered spaces: Yes
Features
- Levels: One
- Stories: 1
- Patio & porch: Covered Deck, Deck
- Exterior features: Raised Beds, Yard
- Fencing: Fenced
- Has view: Yes
- View description: Mountain(s), Valley
Lot
- Size: 6,534 sqft
- Features: SqFt 5000 to 6999
Details
- Parcel number: 387459
Construction
Type & style
- Home type: MobileManufactured
- Property subtype: Residential, Manufactured Home
Materials
- Wood Composite
- Roof: Composition
Condition
- Approximately
- New construction: No
- Year built: 1998
Utilities & green energy
- Sewer: Public Sewer
- Water: Public
Community & neighborhood
Location
- Region: Monroe
Other
Other facts
- Listing terms: Conventional,FHA,USDA Loan,VA Loan
Price history
| Date | Event | Price |
|---|---|---|
| 6/16/2023 | Sold | $300,000+0.3%$288/sqft |
Source: | ||
| 5/16/2023 | Pending sale | $299,000$288/sqft |
Source: | ||
| 5/5/2023 | Listed for sale | $299,000+55.3%$288/sqft |
Source: | ||
| 11/19/2018 | Sold | $192,500+1.4%$185/sqft |
Source: | ||
| 10/16/2018 | Pending sale | $189,900$183/sqft |
Source: Keller Williams Realty Umpqua Valley #18481940 Report a problem | ||
Public tax history
| Year | Property taxes | Tax assessment |
|---|---|---|
| 2024 | $2,687 +2.8% | $148,262 +3% |
| 2023 | $2,615 +2.7% | $143,944 +3% |
| 2022 | $2,546 +1.2% | $139,751 +3% |
Find assessor info on the county website
Neighborhood: 97456
Nearby schools
GreatSchools rating
- 4/10Monroe Grade SchoolGrades: K-8Distance: 0.4 mi
- 4/10Monroe High SchoolGrades: 9-12Distance: 0.4 mi
Schools provided by the listing agent
- Elementary: Monroe
- Middle: Monroe
- High: Monroe
Source: RMLS (OR). This data may not be complete. We recommend contacting the local school district to confirm school assignments for this home.
