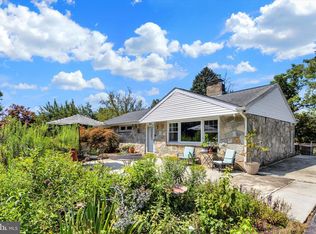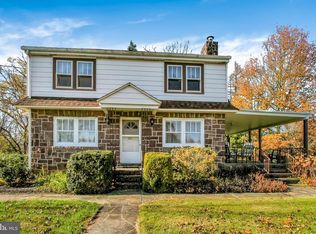Very nive 3 bedroom, 2bath stone split level on nearly an acre...country setting but convenient to everything. Shows larger than square footage indicates. Lovely hardwood floors in most rooms plus replacement windows, newer roof, repointed exterior stone facade, updated HVAC. Oversized two-car garage opens to delightful breezeway with great seating space options, overlooking lovely lot views. Main floor features living room with oversized bay window and guest closet. Birch kitchen with tile fllor, double ovens, cooktop, and dishwasher, adjoins nice dining area with rear yard access. Three bedrooms with hardwood, double closets, and full bath on upper level. Special flagstone staircars leads to main frint foyer area and spacious fmaily room, featuring stone fireplace with insert. There is also a newer full bath with jetted tub and wianscoting...nice nice nice. Just a few steps away is the wonderful 350 sq ft sunroom addtion with catherdral ceiling, window galore, and exposed house stone wall, wall unit AC and door to side patio and open yard aera. The lowest level utility room has laundry hook-up shelving, storage, and mechanicals. Birds...wildlife...endless possibilities for this very nice home! It is all here: neutral decor in move-in condition. Well maintained with pride of ownership evident. Note: the deeded, recorded private road access can be found in Bright MLS. Fast possesion possible. Your client will not be dissapointed!
This property is off market, which means it's not currently listed for sale or rent on Zillow. This may be different from what's available on other websites or public sources.


