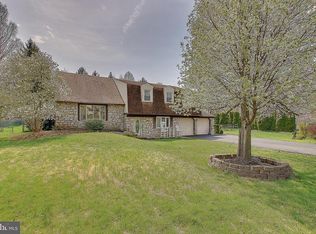COMING SOON – July 23rd! Go to www.AskDCC.com to Set Up a Private Showing When This Home Hits The Market, For Up-to-Date Info and to Ask Any Question You Have About This Property; For a complete list of all of our coming soon listings, go to www.ComingSoonListings.com or give us a call at 215-576-8666, ext 2! Thanks and have a great day! Meticulous Expanded Stone Colonial With a Huge Amazing Sunroom Addition, Making This Home Almost 3,000 Square Feet! Mr and Mrs Clean Live Here, Everything Has Been Updated Within The Last Few Years, Just Move Right In! This House Has Amazing Curb Appeal with Professional Landscaping, a Side Entrance 2 Car Garage and Curved Paver Front Walkway; Also the Home is Situated on a Large Lot in Sought after Long View Manor Neighborhood; Front Covered Porch and Front Door Entry with Slate Floor; Custom Etched Glass Front Door with Transom Side Windows; Rear off Home with Large Patio with Plenty of Private Yard Space that is Partially Fenced and Tree Lined! There is Nothing Out Of Place In or Out of This Impeccable Home; Interior Features Tons of Storage Space & Closets, a Central Vac System, Built in Speakers Throughout the Home, House Generator, Floored Attic Space, Brand New Water Heater, and a Security System!!! Center Hall Entry Welcomes You Inside Featuring New Beautiful Maple Hardwood Floors Throughout the Main Floor; Large Formal Living Room with a Large Bay Window; Spacious Dining Room with a Triple Window and Chandelier Lighting; Huge Updated Eat-In Kitchen with Tons of Cabinet Space and Corian Countertops, Tile Floors, Island with Updated Pendant Lighting, Large Desk Area, Tiled Back Splash, Built-In Microwave, Garage Caddy, Large Pantry, and a Bay Window Overlooking the Back Patio & Yard! Kitchen Opens to Family Room with a Full Wall Stone Gas Fireplace & Stone Mantel, Recessed Lighting, Floor to Ceiling Windows to 4 Season Sunroom, and Custom Acoustic Tile Ceiling; Fabulous 4 Season Sunroom with 3 Walls of Windows, 2 Skylights, Ceiling Fans, Separate Vents to Control Heating and Air and Sliders to the Back Patio, Great for Entertaining!! Large Laundry Room\Mud Room Off Kitchen with Sink as Well as an Updated Half Bath; Master Bedroom Suite Spans the Width of the Home with Pendant Lighting and a Large Walkin Closet; Master Bath with an Oversized Vanity and Walk in Shower with Several Shower Heads; Hallway Outside All Bedrooms is Lined with Closets; Additional Bedrooms are Generously Sized with Ample Closet Space and Share a Squeaky Clean Updated Hall Bath with a Double Vanity! Full Basement is the Entire Footprint Of the Home Has Been Freshly Painted, High Ceilings, Has a Water Proofing System and a Sump Pump and can Easily Be Finished for Additional Living Space, Play Room, Workout Room and More! Heater Has an April Aire Cleaner, Water Heater Replace June 2021; Fabulous Location Close To Grocery Stores, Fashion Stores, Schools, Cafés, Restaurants, Train Station and Much More!!Don’t Miss Out This Home Will Not Last!!! Certified Pre-Owned Home Has Been Pre-Inspected, Report Available in MLS Downloads, See What Repairs Have Been Made!
This property is off market, which means it's not currently listed for sale or rent on Zillow. This may be different from what's available on other websites or public sources.

