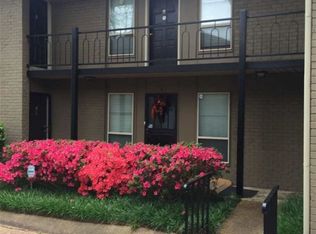Closed
$185,000
971 June Rd APT 7, Memphis, TN 38119
3beds
--sqft
Apartment, Residential, Condominium
Built in 1968
-- sqft lot
$180,800 Zestimate®
$--/sqft
$1,664 Estimated rent
Home value
$180,800
$170,000 - $192,000
$1,664/mo
Zestimate® history
Loading...
Owner options
Explore your selling options
What's special
Exceptional condo. Rare availability. Ground floor three bedroom/2 full bath unit. Gated east exposure private courtyard. All rooms spacious. Separate laundry space. Freshly painted/all smooth ceilings/beautifully redone baths both with heat/light/vent units.. Functional English style kitchen with ample storage. Community inground pool. Clubhouse available for rent. Assigned parking. Complex is fully gated. Location is 10 minutes to practically anywhere and anything you need - shopping/medical/etc. literally minutes away. If you are in the market for a special place under $200k don't miss this !!!
Zillow last checked: 8 hours ago
Listing updated: October 17, 2025 at 02:37pm
Listing Provided by:
Jeannie Bruce 901-647-7211,
KAIZEN REALTY LLC
Bought with:
Hal Divine
KAIZEN REALTY LLC
Source: RealTracs MLS as distributed by MLS GRID,MLS#: 3019620
Facts & features
Interior
Bedrooms & bathrooms
- Bedrooms: 3
- Bathrooms: 2
- Full bathrooms: 2
Heating
- Central, Electric
Cooling
- Central Air
Appliances
- Included: Dishwasher, Disposal, Microwave, Cooktop, Range, Oven
Features
- Flooring: Laminate, Tile
Property
Parking
- Total spaces: 1
- Parking features: Detached, Assigned
- Carport spaces: 1
Features
- Levels: Three Or More
- Stories: 1
- Patio & porch: Patio
Details
- Additional structures: Storage
- Parcel number: 056056A00004
- Special conditions: Standard
- Other equipment: Irrigation System
Construction
Type & style
- Home type: Condo
- Architectural style: Traditional
- Property subtype: Apartment, Residential, Condominium
- Attached to another structure: Yes
Materials
- Roof: Shingle
Condition
- New construction: No
- Year built: 1968
Utilities & green energy
- Sewer: Public Sewer
- Water: Public
- Utilities for property: Electricity Available, Water Available
Community & neighborhood
Location
- Region: Memphis
- Subdivision: Poplar East Condo
Price history
| Date | Event | Price |
|---|---|---|
| 6/23/2025 | Sold | $185,000-6.3% |
Source: | ||
| 5/23/2025 | Pending sale | $197,500 |
Source: | ||
| 5/20/2025 | Listed for sale | $197,500 |
Source: | ||
| 5/14/2025 | Pending sale | $197,500 |
Source: | ||
| 4/2/2025 | Listed for sale | $197,500+58% |
Source: | ||
Public tax history
| Year | Property taxes | Tax assessment |
|---|---|---|
| 2025 | $2,369 -3% | $44,950 +21.2% |
| 2024 | $2,442 +8.1% | $37,075 |
| 2023 | $2,258 | $37,075 |
Find assessor info on the county website
Neighborhood: East Memphis-Colonial-Yorkshire
Nearby schools
GreatSchools rating
- 4/10Sea Isle Elementary SchoolGrades: PK-5Distance: 0.9 mi
- 6/10Colonial Middle SchoolGrades: 6-8Distance: 1.5 mi
- 8/10White Station High SchoolGrades: 9-12Distance: 1.7 mi
Get pre-qualified for a loan
At Zillow Home Loans, we can pre-qualify you in as little as 5 minutes with no impact to your credit score.An equal housing lender. NMLS #10287.
Sell for more on Zillow
Get a Zillow Showcase℠ listing at no additional cost and you could sell for .
$180,800
2% more+$3,616
With Zillow Showcase(estimated)$184,416
