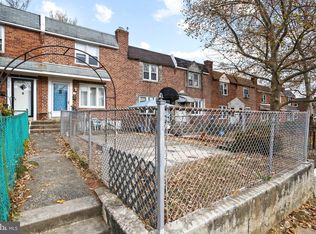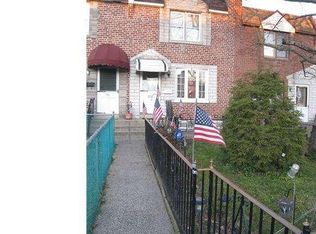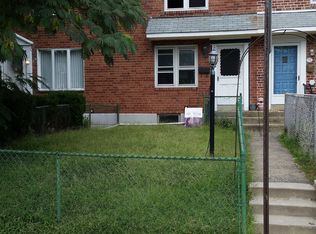Sold for $222,000 on 05/08/23
$222,000
971 Grant Rd, Folcroft, PA 19032
3beds
1,088sqft
Townhouse
Built in 1955
1,742 Square Feet Lot
$244,500 Zestimate®
$204/sqft
$1,876 Estimated rent
Home value
$244,500
$232,000 - $257,000
$1,876/mo
Zestimate® history
Loading...
Owner options
Explore your selling options
What's special
Step inside this impeccably stylish, updated home in Folcroft and be captivated by the clean modern lines, soothing hues and attention to detail. From the shiplap accents to the elegant urban fixtures this will be YOUR oasis. Let’s start with the open living area with rustic country laminate flooring in the living and dining area adding warmth and on-trend style. Contrasting ceramic tile in the kitchen which features all stainless steel appliances, granite countertops, gas cooking and unique stone backsplash. The second floor has a functional hallway with storage and three pristine bedrooms that share a full modern bath. The primary bedroom has double doors, a large closet and a cozy electric fireplace that adds extra ambiance. Don’t miss the fully finished basement with another fireplace and huge built-in TV, sleek laundry area and you’ll pamper yourself in the spa like full bathroom with deep tub for the ultimate in relaxation. Of course you’ll have central A/C and gas forced air for heating. The outdoor space includes a patio, perfect for entertaining and the walk out basement leads to your private parking spot. Style and substance merge into a contemporary space that is fabulous and functional. Plus a great location that’s close to shopping, transportation and schools. Don’t wait. Book your private tour now.
Zillow last checked: 8 hours ago
Listing updated: May 18, 2023 at 01:53pm
Listed by:
Candace Selya-Gordon 610-608-0698,
Springer Realty Group,
Co-Listing Agent: Andrew M. Kraft 609-425-9100,
Springer Realty Group
Bought with:
Liam O'Neill, RA-0031150
Patterson-Schwartz-Hockessin
Source: Bright MLS,MLS#: PADE2042418
Facts & features
Interior
Bedrooms & bathrooms
- Bedrooms: 3
- Bathrooms: 2
- Full bathrooms: 2
Basement
- Area: 0
Heating
- Forced Air, Natural Gas
Cooling
- Central Air, Ceiling Fan(s), Natural Gas
Appliances
- Included: Microwave, Dishwasher, Dryer, Oven/Range - Gas, Stainless Steel Appliance(s), Washer, Gas Water Heater
- Laundry: In Basement
Features
- Ceiling Fan(s), Crown Molding, Combination Dining/Living, Open Floorplan, Kitchen - Galley, Recessed Lighting, Soaking Tub, Upgraded Countertops
- Flooring: Ceramic Tile, Laminate
- Basement: Full,Finished,Exterior Entry,Rear Entrance,Walk-Out Access,Windows
- Number of fireplaces: 2
Interior area
- Total structure area: 1,088
- Total interior livable area: 1,088 sqft
- Finished area above ground: 1,088
- Finished area below ground: 0
Property
Parking
- Total spaces: 1
- Parking features: Paved, Alley Access, Off Street
Accessibility
- Accessibility features: None
Features
- Levels: Two
- Stories: 2
- Patio & porch: Patio
- Exterior features: Awning(s), Lighting
- Pool features: None
Lot
- Size: 1,742 sqft
- Dimensions: 16.00 x 109.00
Details
- Additional structures: Above Grade, Below Grade
- Parcel number: 20000104214
- Zoning: R-10
- Special conditions: Standard
Construction
Type & style
- Home type: Townhouse
- Architectural style: Contemporary
- Property subtype: Townhouse
Materials
- Brick
- Foundation: Block
Condition
- New construction: No
- Year built: 1955
Utilities & green energy
- Sewer: Public Sewer
- Water: Public
Community & neighborhood
Location
- Region: Folcroft
- Subdivision: Folcroft
- Municipality: FOLCROFT BORO
Other
Other facts
- Listing agreement: Exclusive Right To Sell
- Listing terms: FHA,Conventional,Cash,VA Loan
- Ownership: Fee Simple
Price history
| Date | Event | Price |
|---|---|---|
| 5/8/2023 | Sold | $222,000-9.4%$204/sqft |
Source: | ||
| 4/29/2023 | Pending sale | $245,000$225/sqft |
Source: | ||
| 4/17/2023 | Pending sale | $245,000$225/sqft |
Source: | ||
| 3/10/2023 | Contingent | $245,000$225/sqft |
Source: | ||
| 3/4/2023 | Listed for sale | $245,000+145.2%$225/sqft |
Source: | ||
Public tax history
| Year | Property taxes | Tax assessment |
|---|---|---|
| 2025 | $3,871 +3% | $90,750 |
| 2024 | $3,760 +2.9% | $90,750 |
| 2023 | $3,655 +5.7% | $90,750 |
Find assessor info on the county website
Neighborhood: 19032
Nearby schools
GreatSchools rating
- 5/10Delcroft SchoolGrades: K-8Distance: 0.2 mi
- 2/10Academy Park High SchoolGrades: 9-12Distance: 1.6 mi
- NASoutheast Delco Kindergarten CenterGrades: KDistance: 1.9 mi
Schools provided by the listing agent
- District: Southeast Delco
Source: Bright MLS. This data may not be complete. We recommend contacting the local school district to confirm school assignments for this home.

Get pre-qualified for a loan
At Zillow Home Loans, we can pre-qualify you in as little as 5 minutes with no impact to your credit score.An equal housing lender. NMLS #10287.
Sell for more on Zillow
Get a free Zillow Showcase℠ listing and you could sell for .
$244,500
2% more+ $4,890
With Zillow Showcase(estimated)
$249,390

