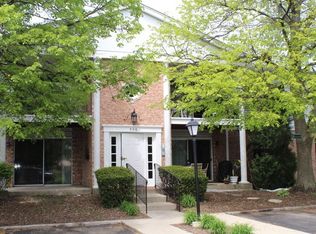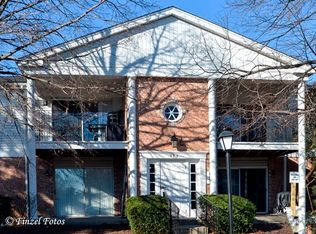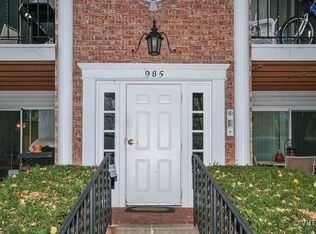Closed
$205,000
971 Golf Course Rd APT 6, Crystal Lake, IL 60014
2beds
1,024sqft
Condominium, Single Family Residence
Built in 1981
-- sqft lot
$212,200 Zestimate®
$200/sqft
$1,864 Estimated rent
Home value
$212,200
$195,000 - $231,000
$1,864/mo
Zestimate® history
Loading...
Owner options
Explore your selling options
What's special
Welcome to luxury living at it's finest. This beautifully updated 2 bedroom, 2 full bathroom condo offers a spacious open floor plan that's perfect for modern living. Freshly painted throughout, it features a stunning shiplap accent wall in the living room, adding a touch of rustic charm. The brand new stainless steel appliances, quartz countertops, and stylish new backsplash in the kitchen will impress any home Chef! You'll appreciate the sleek new flooring and carpeting, along with completely remodeled bathrooms, which includes new toilets, vanities, and showers. The updates continue with improved closets, an added laundry sink, and updated electrical features. To top it off, can lights and ceiling fans have been installed throughout, along with new cabinetry, doors, and gorgeous craftsman-style trim for a clean, modern look. This condo combines the perfect balance of style, function and elegance in every corner, making it a must-have! Don't forget to check out the under cabinet lighting in the kitchen! This home has it all! See it today, it will not last!
Zillow last checked: 8 hours ago
Listing updated: May 28, 2025 at 07:51pm
Listing courtesy of:
Scott Freitag 224-509-0727,
Keller Williams North Shore West
Bought with:
Cristina Timbalist
Coldwell Banker Realty
Source: MRED as distributed by MLS GRID,MLS#: 12348111
Facts & features
Interior
Bedrooms & bathrooms
- Bedrooms: 2
- Bathrooms: 2
- Full bathrooms: 2
Primary bedroom
- Features: Bathroom (Full)
- Level: Main
- Area: 165 Square Feet
- Dimensions: 15X11
Bedroom 2
- Level: Main
- Area: 121 Square Feet
- Dimensions: 11X11
Balcony porch lanai
- Level: Main
- Area: 100 Square Feet
- Dimensions: 20X5
Dining room
- Level: Main
- Area: 80 Square Feet
- Dimensions: 10X8
Kitchen
- Level: Main
- Area: 108 Square Feet
- Dimensions: 12X9
Laundry
- Level: Main
- Area: 48 Square Feet
- Dimensions: 8X6
Living room
- Features: Flooring (Carpet)
- Level: Main
- Area: 272 Square Feet
- Dimensions: 17X16
Heating
- Electric
Cooling
- Central Air
Features
- Basement: None
Interior area
- Total structure area: 0
- Total interior livable area: 1,024 sqft
Property
Parking
- Total spaces: 1
- Parking features: On Site
Accessibility
- Accessibility features: No Disability Access
Details
- Parcel number: 1907380086
- Special conditions: None
Construction
Type & style
- Home type: Condo
- Property subtype: Condominium, Single Family Residence
Materials
- Aluminum Siding
Condition
- New construction: No
- Year built: 1981
- Major remodel year: 2025
Utilities & green energy
- Water: Public
Community & neighborhood
Location
- Region: Crystal Lake
- Subdivision: Colony Square
HOA & financial
HOA
- Has HOA: Yes
- HOA fee: $223 monthly
- Services included: Parking, Insurance, Exterior Maintenance, Lawn Care, Scavenger, Snow Removal
Other
Other facts
- Listing terms: Conventional
- Ownership: Condo
Price history
| Date | Event | Price |
|---|---|---|
| 5/23/2025 | Sold | $205,000+2.6%$200/sqft |
Source: | ||
| 4/29/2025 | Contingent | $199,900$195/sqft |
Source: | ||
| 4/25/2025 | Listed for sale | $199,900+59.9%$195/sqft |
Source: | ||
| 5/25/2004 | Sold | $125,000+34.4%$122/sqft |
Source: Public Record Report a problem | ||
| 6/4/2001 | Sold | $93,000$91/sqft |
Source: Public Record Report a problem | ||
Public tax history
| Year | Property taxes | Tax assessment |
|---|---|---|
| 2024 | $3,530 +5.2% | $49,701 +11.8% |
| 2023 | $3,356 +9.1% | $44,451 +15.5% |
| 2022 | $3,076 +6.7% | $38,476 +7.3% |
Find assessor info on the county website
Neighborhood: 60014
Nearby schools
GreatSchools rating
- 8/10South Elementary SchoolGrades: K-5Distance: 1 mi
- 4/10Lundahl Middle SchoolGrades: 6-8Distance: 0.8 mi
- 10/10Crystal Lake South High SchoolGrades: 9-12Distance: 0.6 mi
Schools provided by the listing agent
- Elementary: South Elementary School
- Middle: Lundahl Middle School
- High: Crystal Lake South High School
- District: 47
Source: MRED as distributed by MLS GRID. This data may not be complete. We recommend contacting the local school district to confirm school assignments for this home.

Get pre-qualified for a loan
At Zillow Home Loans, we can pre-qualify you in as little as 5 minutes with no impact to your credit score.An equal housing lender. NMLS #10287.
Sell for more on Zillow
Get a free Zillow Showcase℠ listing and you could sell for .
$212,200
2% more+ $4,244
With Zillow Showcase(estimated)
$216,444

