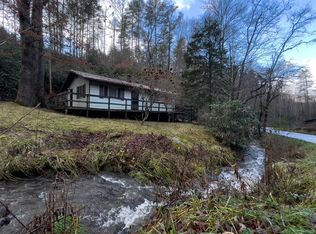Sold for $75,000
$75,000
971 Gladdens Creek Rd, Robbinsville, NC 28771
2beds
1,370sqft
SingleFamily
Built in 1974
1.25 Acres Lot
$74,800 Zestimate®
$55/sqft
$2,272 Estimated rent
Home value
$74,800
Estimated sales range
Not available
$2,272/mo
Zestimate® history
Loading...
Owner options
Explore your selling options
What's special
Adorable turn-key cottage/cabin home, close to Tail of the Dragon, two streams and pond view in winter! This home has been meticulously kept and comes furnished, just move right in! There is a large partial basement workshop/tool room, new AC/Heat, new water heater, new full bath, new paint, air purifier and water filtration system, gas stacked stone fireplace, nice large front porch, side porch and sun-room off master on the stream. There is a stream in front as well! Master has en-suite bathroom. Laundry has a 1/2 bath. Enjoy all the sounds of nature as you sip coffee on the porch. The 2+ car garage comes with 30 amp RV hookup and dedicated parking for the rig outside on the 1.25 acre lot. Your year-round home or mountain getaway retreat awaits!
Facts & features
Interior
Bedrooms & bathrooms
- Bedrooms: 2
- Bathrooms: 3
- Full bathrooms: 2
- 1/2 bathrooms: 1
Features
- Kitchen/Dining Room, Living/Dining Room, Main Level Living, Other-See Remarks, Master on Main Level, Garage Door Opener, Workshop, Sunroom
- Attic: Pull-Down Stairs
Interior area
- Total interior livable area: 1,370 sqft
Property
Lot
- Size: 1.25 Acres
Details
- Parcel number: 565300000018
Construction
Type & style
- Home type: SingleFamily
Condition
- Year built: 1974
Community & neighborhood
Location
- Region: Robbinsville
Other
Other facts
- Fuel/Energy/System: Heat Pump, Propane
- Water Heater: Electric
- Acreage Features: Unrestricted, Level, Allow RVs, Lake View, Stream/Creek
- Water/Sewer: Shared Well
- Appliances: Dishwasher, Microwave, Electric Oven/Range, Refrigerator, Other-See Remarks, Water Filter System
- Floors: Vinyl, Carpet, Laminate
- A/C: Central Electric
- Interior Features: Kitchen/Dining Room, Living/Dining Room, Main Level Living, Other-See Remarks, Master on Main Level, Garage Door Opener, Workshop, Sunroom
- Exterior Features: Porch, Deck, Other-See Remarks, Rustic Appearance
- Financing: Cash, Conventional, FHA, VA Loan, USDA Loan
- Fireplace: Gas Logs
- Windows/Doors: Windows-Screens, Doors-Screens
- Road Maintenance: Paved Road
- Basement/Foundation: Workshop, Outside Entrance, Partial
- Exterior Finish: Wood Siding
- Type & Style: Cabin, Cottage
- Garage/Carport: Garage-Double Attached, Other Garage-See Remarks
- Attic: Pull-Down Stairs
- Roofing: Composition
- Interior Features: Master w/Ensuite
- Water/Sewer: Well
- Schools: Septic Tank
- Exterior Features: Paved Driveway
- Appliances: Dryer, Washer
- Parcel ID: 565300000036
Price history
| Date | Event | Price |
|---|---|---|
| 10/1/2024 | Sold | $75,000-65.9%$55/sqft |
Source: Public Record Report a problem | ||
| 9/3/2020 | Listing removed | $220,000$161/sqft |
Source: RE/MAX Awenasa Realty #26015688 Report a problem | ||
| 9/2/2020 | Listed for sale | $220,000+10%$161/sqft |
Source: RE/MAX Awenasa Realty #26015688 Report a problem | ||
| 8/26/2020 | Sold | $200,000-9.1%$146/sqft |
Source: Carolina Smokies MLS #26015688 Report a problem | ||
| 7/27/2020 | Pending sale | $220,000$161/sqft |
Source: RE/MAX AWENASA REALTY - Bryson City #26015688 Report a problem | ||
Public tax history
| Year | Property taxes | Tax assessment |
|---|---|---|
| 2024 | $279 | $47,330 |
| 2023 | $279 +74.1% | $47,330 +91.8% |
| 2022 | $160 | $24,680 |
Find assessor info on the county website
Neighborhood: 28771
Nearby schools
GreatSchools rating
- 5/10Robbinsville ElementaryGrades: PK-5Distance: 4.8 mi
- 2/10Robbinsville MiddleGrades: 6-8Distance: 5.3 mi
- 7/10Robbinsville HighGrades: PK,9-12Distance: 5.3 mi

Get pre-qualified for a loan
At Zillow Home Loans, we can pre-qualify you in as little as 5 minutes with no impact to your credit score.An equal housing lender. NMLS #10287.
