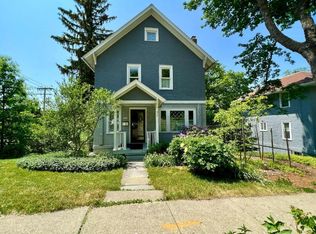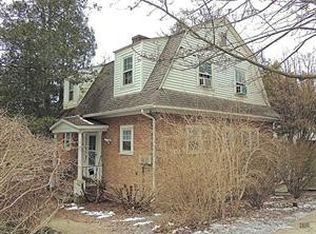Closed
$425,000
971 E State St, Ithaca, NY 14850
3beds
1,590sqft
Single Family Residence
Built in 1910
6,381.54 Square Feet Lot
$-- Zestimate®
$267/sqft
$3,099 Estimated rent
Home value
Not available
Estimated sales range
Not available
$3,099/mo
Zestimate® history
Loading...
Owner options
Explore your selling options
What's special
Sophisticated and freshly painted, this Belle Sherman 2 story craftsman has a new lower level full bath, an updated kitchen and great views just steps from the elementary school, Cornell and Mulholland Wildflower Preserve. Foster custom kitchen with stainless appliances and granite counters. Hardwood floors. Classic entry with mudroom and closet, enjoy the cozy living room with new hearth around gas fireplace. Formal dining room is open to kitchen, plus windowed office overlooking sunny garden on first floor. Side porch for summer socials. Three bedrooms and full bath up, and on the lower level there is an additional guest/office suite with full bath and LVT floors that walks out to garden. Carport and parking off Water St. great fenced backyard with sun for gardening. Convenient to Cornell, Collegetown, downtown Ithaca and Ithaca College, TCAT and just one block from 6 Mile Creek natural area.
Zillow last checked: 8 hours ago
Listing updated: December 06, 2023 at 04:29am
Listed by:
Ellen Morris-Knower 607-244-4814,
Howard Hanna S Tier Inc
Bought with:
Colby Gee, 10401304570
RE/MAX In Motion
Source: NYSAMLSs,MLS#: IB408674 Originating MLS: Ithaca Board of Realtors
Originating MLS: Ithaca Board of Realtors
Facts & features
Interior
Bedrooms & bathrooms
- Bedrooms: 3
- Bathrooms: 3
- Full bathrooms: 2
- 1/2 bathrooms: 1
Bedroom 1
- Dimensions: 11.00 x 12.00
Bedroom 1
- Dimensions: 16.00 x 12.00
Bedroom 2
- Dimensions: 13.00 x 13.00
Bedroom 2
- Dimensions: 12.00 x 11.00
Bedroom 2
- Level: Lower
- Dimensions: 5.00 x 4.00
Workshop
- Dimensions: 11.00 x 12.00
Workshop
- Level: Lower
- Dimensions: 24.00 x 24.00
Workshop
- Dimensions: 13.00 x 12.00
Workshop
- Level: Lower
- Dimensions: 16.00 x 9.00
Workshop
- Dimensions: 13.00 x 12.00
Heating
- Electric, Gas, Wall Furnace
Appliances
- Included: Dryer, Dishwasher, Exhaust Fan, Gas Oven, Gas Range, Microwave, Refrigerator, Range Hood, Washer
Features
- Entrance Foyer, Home Office
- Flooring: Hardwood, Varies, Vinyl
- Basement: Full,Partially Finished,Walk-Out Access
- Number of fireplaces: 1
Interior area
- Total structure area: 1,590
- Total interior livable area: 1,590 sqft
Property
Parking
- Parking features: No Garage
Features
- Levels: Two
- Stories: 2
- Patio & porch: Balcony, Patio
- Exterior features: Balcony, Fence, Patio
- Fencing: Partial
Lot
- Size: 6,381 sqft
Details
- Parcel number: 500700 88.15
Construction
Type & style
- Home type: SingleFamily
- Architectural style: Two Story
- Property subtype: Single Family Residence
Materials
- Frame, Other, See Remarks, Stucco, Wood Siding
- Foundation: Block
- Roof: Asphalt
Condition
- Year built: 1910
Utilities & green energy
- Sewer: Connected
- Water: Connected, Public
- Utilities for property: Sewer Connected, Water Connected
Green energy
- Energy efficient items: Windows
Community & neighborhood
Location
- Region: Ithaca
Other
Other facts
- Listing terms: Cash
Price history
| Date | Event | Price |
|---|---|---|
| 7/20/2023 | Sold | $425,000+16.4%$267/sqft |
Source: | ||
| 5/22/2023 | Pending sale | $365,000$230/sqft |
Source: | ||
| 5/16/2023 | Contingent | $365,000$230/sqft |
Source: | ||
| 5/11/2023 | Listed for sale | $365,000+32.7%$230/sqft |
Source: | ||
| 6/4/2019 | Sold | $275,000$173/sqft |
Source: | ||
Public tax history
| Year | Property taxes | Tax assessment |
|---|---|---|
| 2018 | $7,397 | $250,000 +4.2% |
| 2017 | $7,397 | $240,000 |
| 2016 | -- | $240,000 |
Find assessor info on the county website
Neighborhood: 14850
Nearby schools
GreatSchools rating
- 6/10Belle Sherman SchoolGrades: PK-5Distance: 0.3 mi
- 6/10Boynton Middle SchoolGrades: 6-8Distance: 2 mi
- 9/10Ithaca Senior High SchoolGrades: 9-12Distance: 1.7 mi
Schools provided by the listing agent
- Elementary: Belle Sherman
- Middle: Dewitt Middle
- District: Ithaca
Source: NYSAMLSs. This data may not be complete. We recommend contacting the local school district to confirm school assignments for this home.

